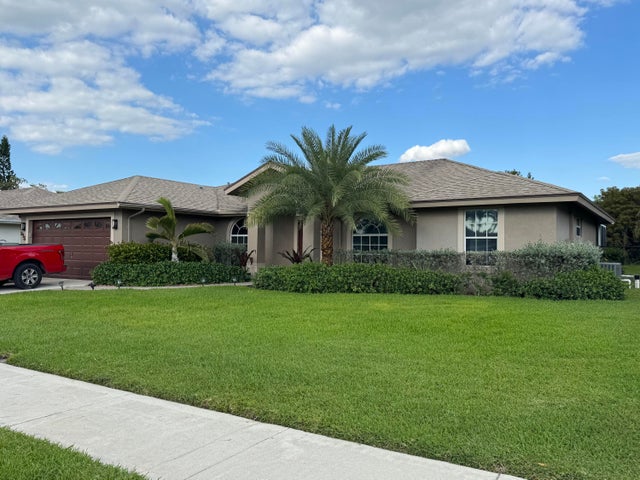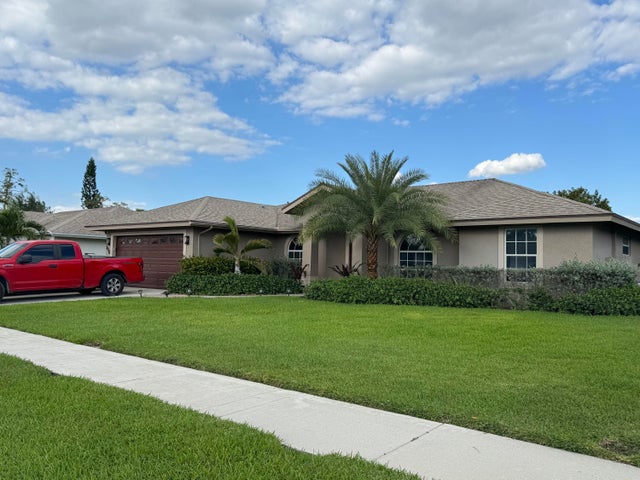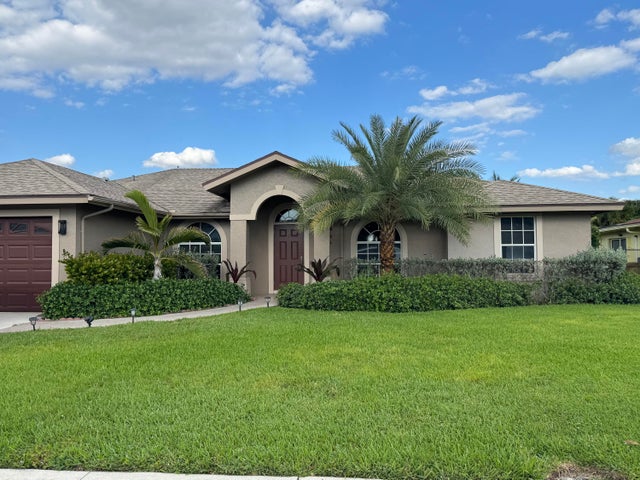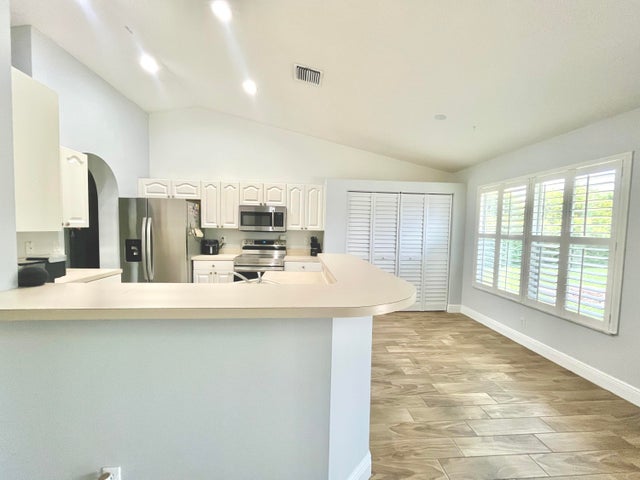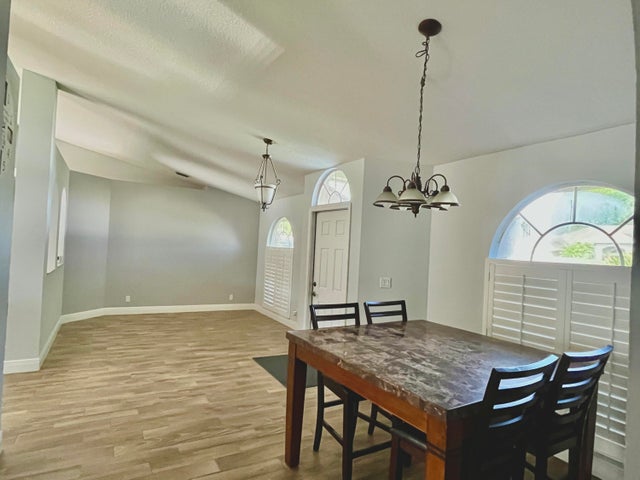About 215 Monterey Way
Welcome to this lovely 3-bedroom, 2-bath single-family home nestled on an oversized lot in the quiet, highly desirable Saratoga Pines community. This well-maintained home features tile flooring throughout, a spacious split floor plan, a large family room perfect for gatherings, and a screened-in patio for relaxing year-round.Enjoy the convenience of a 2-car garage and the benefits of living in a pet-friendly. Owner is responsible for Landscaping.Saratoga Pines offers a peaceful setting. Here's your chance to make this beautiful home yours.All measurements are only estimates. All measurements and details should be verified by the buyer or the buyer's agent.
Features of 215 Monterey Way
| MLS® # | RX-11081518 |
|---|---|
| USD | $590,000 |
| CAD | $828,567 |
| CNY | 元4,204,576 |
| EUR | €507,736 |
| GBP | £441,878 |
| RUB | ₽46,461,910 |
| HOA Fees | $43 |
| Bedrooms | 3 |
| Bathrooms | 2.00 |
| Full Baths | 2 |
| Total Square Footage | 2,212 |
| Living Square Footage | 1,752 |
| Square Footage | Tax Rolls |
| Acres | 0.29 |
| Year Built | 1998 |
| Type | Residential |
| Sub-Type | Single Family Detached |
| Restrictions | Buyer Approval, No Boat, No Lease First 2 Years, No RV |
| Unit Floor | 0 |
| Status | Active |
| HOPA | No Hopa |
| Membership Equity | No |
Community Information
| Address | 215 Monterey Way |
|---|---|
| Area | 5530 |
| Subdivision | SARATOGA AT ROYAL PALM 4 |
| City | Royal Palm Beach |
| County | Palm Beach |
| State | FL |
| Zip Code | 33411 |
Amenities
| Amenities | Basketball, Bike - Jog, None, Park, Pickleball, Playground, Pool, Sidewalks, Street Lights, Tennis |
|---|---|
| Utilities | Cable, 3-Phase Electric, Public Sewer, Public Water |
| Parking | Driveway, Garage - Attached |
| # of Garages | 2 |
| View | Other |
| Is Waterfront | No |
| Waterfront | None |
| Has Pool | No |
| Pets Allowed | Yes |
| Subdivision Amenities | Basketball, Bike - Jog, None, Park, Pickleball, Playground, Pool, Sidewalks, Street Lights, Community Tennis Courts |
Interior
| Interior Features | Split Bedroom, Walk-in Closet |
|---|---|
| Appliances | Dishwasher, Disposal, Dryer, Microwave, Range - Electric, Refrigerator, Smoke Detector, Water Heater - Elec |
| Heating | Central, Electric |
| Cooling | Ceiling Fan, Central, Electric |
| Fireplace | No |
| # of Stories | 1 |
| Stories | 1.00 |
| Furnished | Unfurnished |
| Master Bedroom | Spa Tub & Shower |
Exterior
| Exterior Features | Fence, Screened Patio |
|---|---|
| Lot Description | 1/4 to 1/2 Acre, Public Road, Sidewalks |
| Roof | Comp Shingle |
| Construction | CBS |
| Front Exposure | East |
Additional Information
| Date Listed | April 15th, 2025 |
|---|---|
| Days on Market | 182 |
| Zoning | PUD(ci |
| Foreclosure | No |
| Short Sale | No |
| RE / Bank Owned | No |
| HOA Fees | 43.33 |
| Parcel ID | 72414315060001080 |
Room Dimensions
| Master Bedroom | 18 x 13 |
|---|---|
| Living Room | 15 x 9 |
| Kitchen | 14 x 10 |
Listing Details
| Office | Partnership Realty Inc. |
|---|---|
| alvarezbroker@gmail.com |

