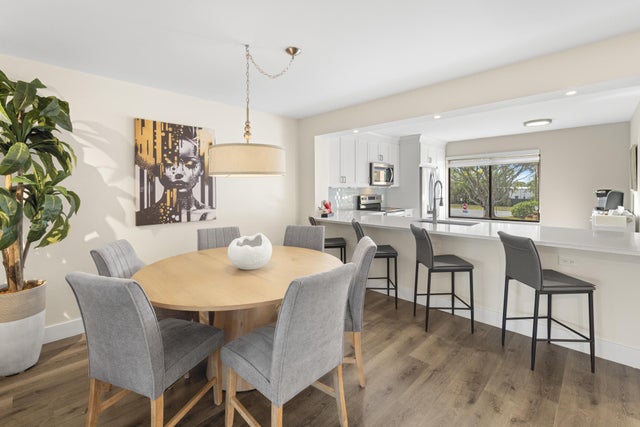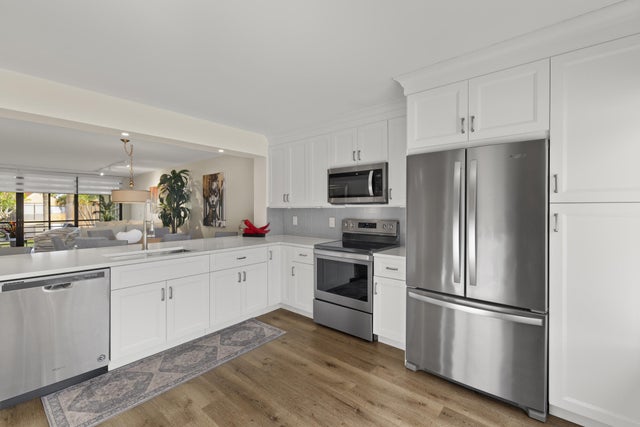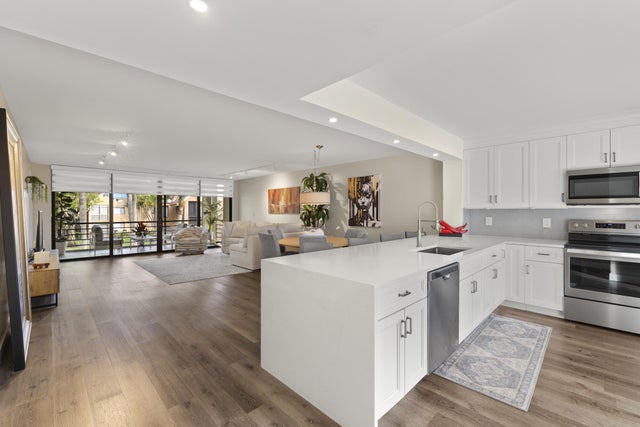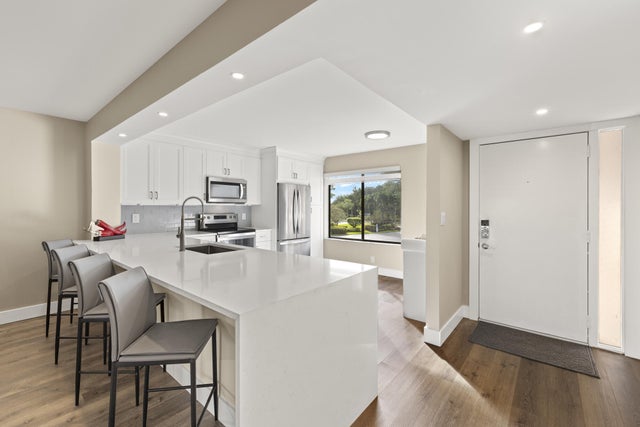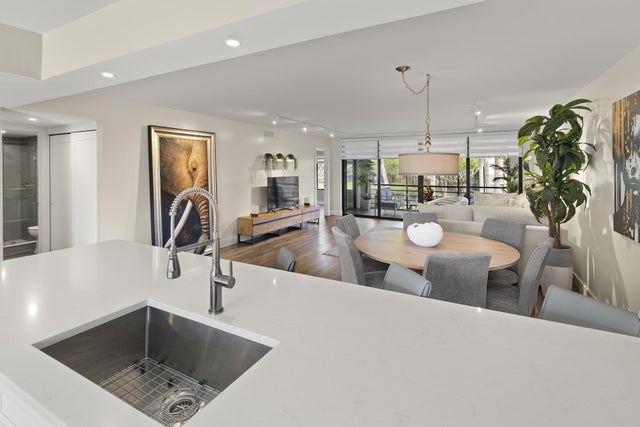About 11296 Green Lake Drive #204
Move right in and enjoy this beautifully updated condo where every detail has been taken care of. This light-filled corner unit features brand new furnishings that look straight out of a magazine, giving the home a fresh, modern feel. The patio overlooks the tranquil lake, the perfect spot to relax and unwind.Recent upgrades include a new A/C system for year-round comfort and peace of mind. The community itself is welcoming and vibrant, designed exclusively for residents 55 and over, offering a lifestyle that blends comfort, connection, and convenience.This condo is truly move-in ready--just bring your suitcase and start living your best life!
Features of 11296 Green Lake Drive #204
| MLS® # | RX-11081395 |
|---|---|
| USD | $359,000 |
| CAD | $502,413 |
| CNY | 元2,552,652 |
| EUR | €308,218 |
| GBP | £269,217 |
| RUB | ₽28,452,222 |
| HOA Fees | $562 |
| Bedrooms | 2 |
| Bathrooms | 2.00 |
| Full Baths | 2 |
| Total Square Footage | 1,380 |
| Living Square Footage | 1,380 |
| Square Footage | Floor Plan |
| Acres | 0.00 |
| Year Built | 1979 |
| Type | Residential |
| Sub-Type | Condo or Coop |
| Unit Floor | 2 |
| Status | Active |
| HOPA | Yes-Verified |
| Membership Equity | No |
Community Information
| Address | 11296 Green Lake Drive #204 |
|---|---|
| Area | 4610 |
| Subdivision | Indian Springs |
| Development | GREEN LAKES INDIAN SPRING |
| City | Boynton Beach |
| County | Palm Beach |
| State | FL |
| Zip Code | 33437 |
Amenities
| Amenities | Pool, Tennis |
|---|---|
| Utilities | Cable, 3-Phase Electric, Public Sewer |
| Parking | Assigned, Guest, Vehicle Restrictions |
| View | Lake |
| Is Waterfront | Yes |
| Waterfront | Pond |
| Has Pool | No |
| Pets Allowed | No |
| Subdivision Amenities | Pool, Community Tennis Courts |
| Security | Gate - Manned, Security Patrol |
Interior
| Interior Features | Walk-in Closet |
|---|---|
| Appliances | Dishwasher, Disposal, Dryer, Ice Maker, Microwave, Range - Electric, Refrigerator, Smoke Detector, Washer, Water Heater - Elec |
| Heating | Central, Electric |
| Cooling | Ceiling Fan, Central, Electric |
| Fireplace | No |
| # of Stories | 2 |
| Stories | 2.00 |
| Furnished | Furniture Negotiable |
| Master Bedroom | Dual Sinks |
Exterior
| Exterior Features | Screened Patio |
|---|---|
| Windows | Blinds |
| Roof | Comp Shingle |
| Construction | Block, Concrete |
| Front Exposure | East |
School Information
| Elementary | Hagen Road Elementary School |
|---|---|
| Middle | Carver Middle School |
| High | Boynton Beach Community High |
Additional Information
| Date Listed | April 14th, 2025 |
|---|---|
| Days on Market | 196 |
| Zoning | RS |
| Foreclosure | No |
| Short Sale | No |
| RE / Bank Owned | No |
| HOA Fees | 562 |
| Parcel ID | 00424535080212040 |
Room Dimensions
| Master Bedroom | 13 x 15 |
|---|---|
| Bedroom 2 | 13 x 11 |
| Living Room | 18.1 x 22.5 |
| Kitchen | 18.1 x 16.9 |
Listing Details
| Office | Keller Williams Realty - Welli |
|---|---|
| michaelmenchise@kw.com |

