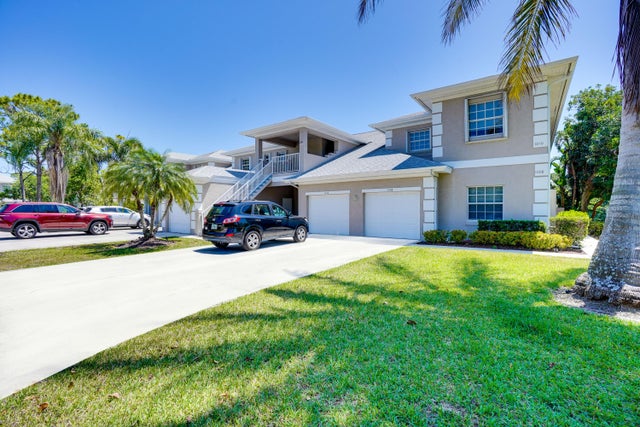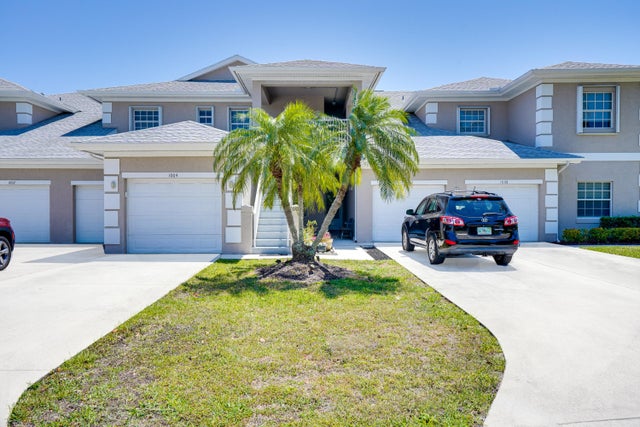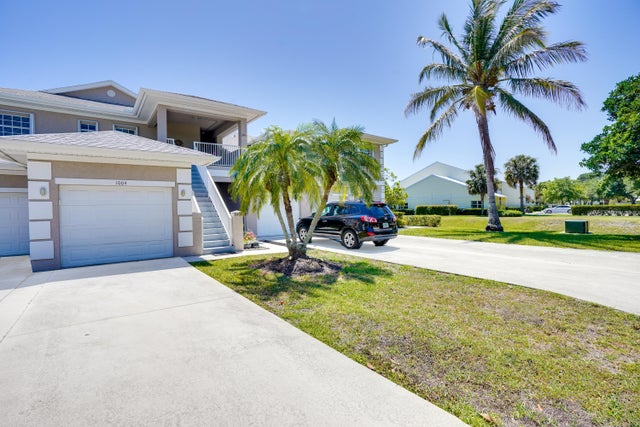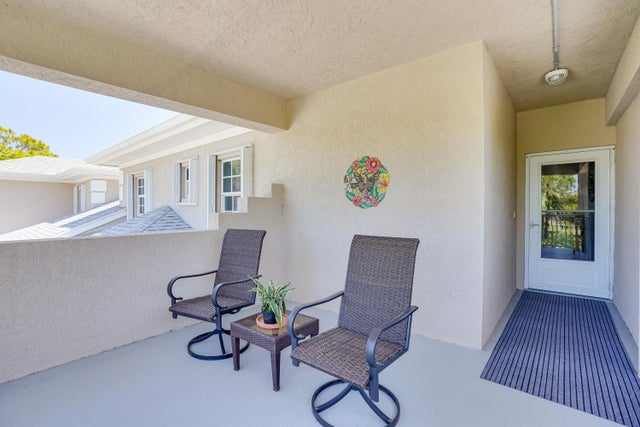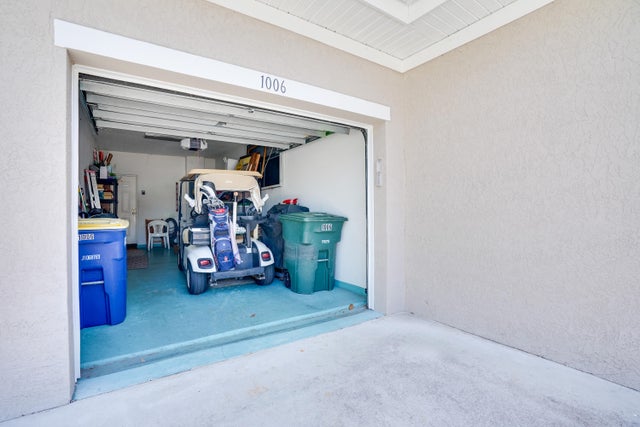About 1006 Century Drive #1006
This remodeled and ready to move right in 3 bedroom/2 bath, 1,700 sq. foot unit features a new kitchen and bathrooms; a new refrigerator, stove, and dishwasher; accordion shutters on all openings; and a beautiful view of the water and the 8th green from the screened, large balcony. The long garage can hold your golf cart and car and if you hate stairs, no worries, you can take the chairlift from the garage to the upper floor. Walk or take your golf cart to the clubhouse to enjoy lunch, the dinner specials, or brunch on Sunday; or, play the challenging but fun 18 holes of golf and afterwards relax by the pool. Gator Trace is ''all about having fun''!
Open Houses
| Sat, Nov 1st | 1:00pm - 2:30pm |
|---|
Features of 1006 Century Drive #1006
| MLS® # | RX-11081371 |
|---|---|
| USD | $314,900 |
| CAD | $441,663 |
| CNY | 元2,244,308 |
| EUR | €270,115 |
| GBP | £235,466 |
| RUB | ₽25,641,614 |
| HOA Fees | $589 |
| Bedrooms | 3 |
| Bathrooms | 2.00 |
| Full Baths | 2 |
| Total Square Footage | 2,328 |
| Living Square Footage | 1,700 |
| Square Footage | Tax Rolls |
| Acres | 0.02 |
| Year Built | 2001 |
| Type | Residential |
| Sub-Type | Condo or Coop |
| Restrictions | Lease OK, Comercial Vehicles Prohibited, No Boat, No RV |
| Unit Floor | 2 |
| Status | Active |
| HOPA | No Hopa |
| Membership Equity | No |
Community Information
| Address | 1006 Century Drive #1006 |
|---|---|
| Area | 7100 |
| Subdivision | NEW CENTURY CONDOMINIUM |
| City | Fort Pierce |
| County | St. Lucie |
| State | FL |
| Zip Code | 34982 |
Amenities
| Amenities | Pool, Golf Course, Clubhouse, Putting Green, Street Lights |
|---|---|
| Utilities | 3-Phase Electric, Public Water, Public Sewer, Cable |
| Parking | Garage - Attached, 2+ Spaces |
| # of Garages | 2 |
| View | Golf, Pond |
| Is Waterfront | Yes |
| Waterfront | Pond |
| Has Pool | No |
| Pets Allowed | Restricted |
| Subdivision Amenities | Pool, Golf Course Community, Clubhouse, Putting Green, Street Lights |
Interior
| Interior Features | Split Bedroom, Sky Light(s), Walk-in Closet |
|---|---|
| Appliances | Washer, Dryer, Refrigerator, Range - Electric, Dishwasher, Water Heater - Elec, Storm Shutters |
| Heating | Central |
| Cooling | Central |
| Fireplace | No |
| # of Stories | 2 |
| Stories | 2.00 |
| Furnished | Unfurnished |
| Master Bedroom | Separate Shower, Separate Tub, Dual Sinks |
Exterior
| Exterior Features | Open Patio, Screened Balcony |
|---|---|
| Lot Description | < 1/4 Acre |
| Construction | CBS |
| Front Exposure | Northwest |
Additional Information
| Date Listed | April 14th, 2025 |
|---|---|
| Days on Market | 188 |
| Zoning | RES |
| Foreclosure | No |
| Short Sale | No |
| RE / Bank Owned | No |
| HOA Fees | 589 |
| Parcel ID | 243556600040009 |
Room Dimensions
| Master Bedroom | 14 x 14 |
|---|---|
| Bedroom 2 | 13 x 10 |
| Bedroom 3 | 11 x 11 |
| Dining Room | 10 x 8 |
| Living Room | 23 x 10 |
| Kitchen | 10 x 9 |
Listing Details
| Office | Sunrise City Realty |
|---|---|
| kate@sunrisecityrealty.com |

