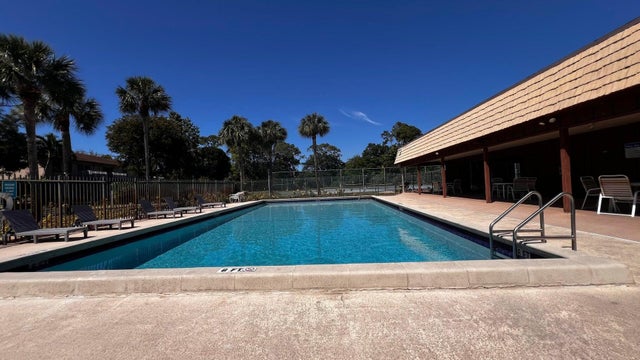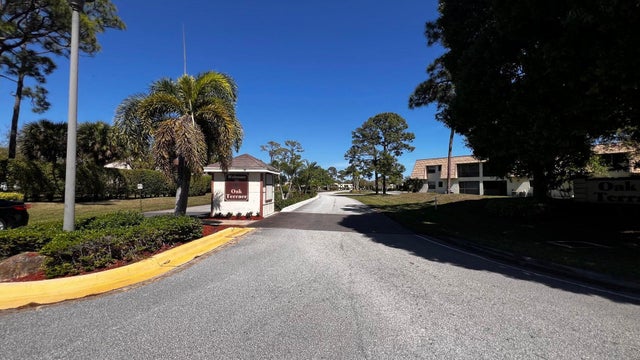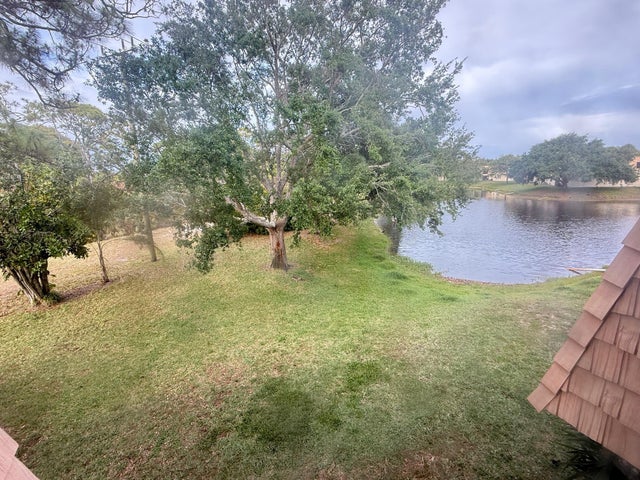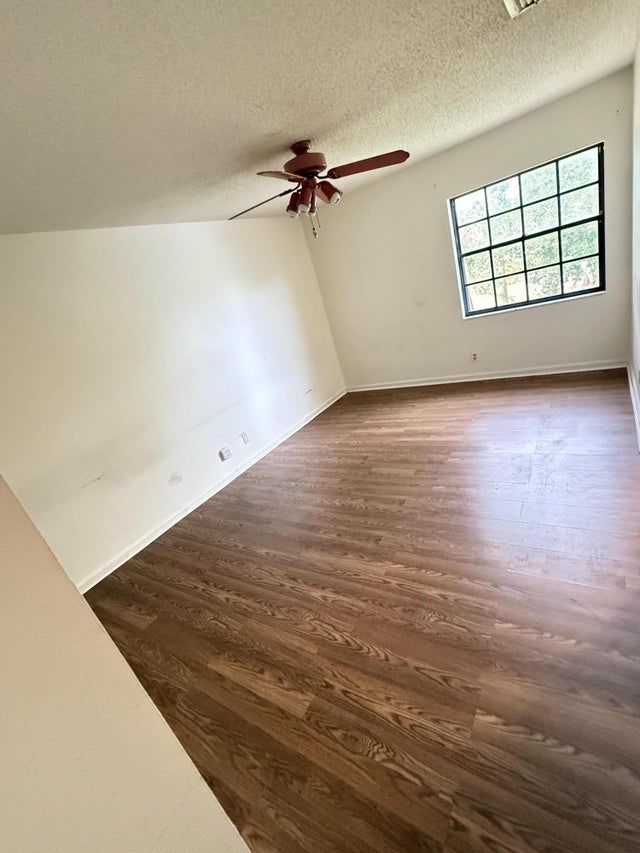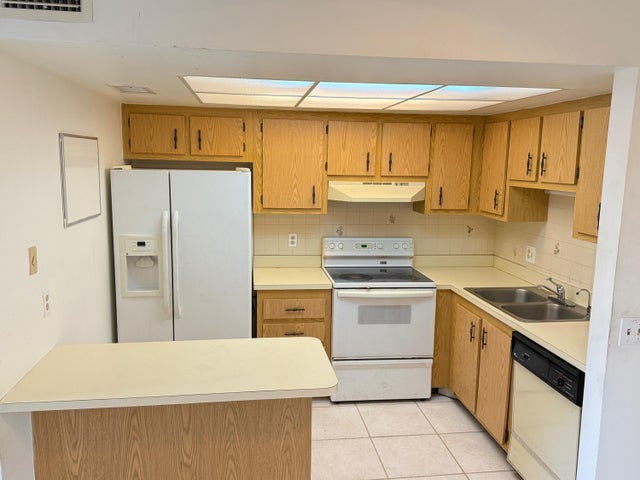About 4239 Oak Terrace Drive
Excellent location in the community with pond, trees and nature view. Very private, just birds and ducks. Well maintained community. Good starter home and great price!
Features of 4239 Oak Terrace Drive
| MLS® # | RX-11081064 |
|---|---|
| USD | $159,000 |
| CAD | $223,005 |
| CNY | 元1,133,201 |
| EUR | €136,387 |
| GBP | £118,892 |
| RUB | ₽12,947,020 |
| HOA Fees | $582 |
| Bedrooms | 2 |
| Bathrooms | 2.00 |
| Full Baths | 2 |
| Total Square Footage | 883 |
| Living Square Footage | 883 |
| Square Footage | Tax Rolls |
| Acres | 0.00 |
| Year Built | 1982 |
| Type | Residential |
| Sub-Type | Condo or Coop |
| Restrictions | Tenant Approval, Interview Required, Lease OK, No Motorcycle |
| Style | < 4 Floors |
| Unit Floor | 2 |
| Status | Active |
| HOPA | No Hopa |
| Membership Equity | No |
Community Information
| Address | 4239 Oak Terrace Drive |
|---|---|
| Area | 5730 |
| Subdivision | CYPRESS COURT CONDO |
| Development | Oak Terrace |
| City | Greenacres |
| County | Palm Beach |
| State | FL |
| Zip Code | 33463 |
Amenities
| Amenities | Pool, Clubhouse |
|---|---|
| Utilities | 3-Phase Electric, Public Water, Public Sewer, Septic, Cable |
| Parking | Assigned |
| View | Lake |
| Is Waterfront | Yes |
| Waterfront | Lake |
| Has Pool | No |
| Pets Allowed | Restricted |
| Subdivision Amenities | Pool, Clubhouse |
| Guest House | No |
Interior
| Interior Features | Cook Island |
|---|---|
| Appliances | Washer, Dryer, Refrigerator, Range - Electric, Dishwasher, Water Heater - Elec, Disposal, Ice Maker, Microwave, Smoke Detector, Freezer |
| Heating | Central, Electric |
| Cooling | Electric, Central |
| Fireplace | No |
| # of Stories | 1 |
| Stories | 1.00 |
| Furnished | Unfurnished |
| Master Bedroom | Combo Tub/Shower |
Exterior
| Lot Description | Sidewalks |
|---|---|
| Roof | Concrete Tile |
| Construction | CBS |
| Front Exposure | South |
Additional Information
| Date Listed | April 13th, 2025 |
|---|---|
| Days on Market | 189 |
| Zoning | RM-2(c |
| Foreclosure | No |
| Short Sale | No |
| RE / Bank Owned | No |
| HOA Fees | 582 |
| Parcel ID | 18424427180004239 |
| Waterfront Frontage | pond |
Room Dimensions
| Master Bedroom | 11 x 14 |
|---|---|
| Living Room | 14 x 12 |
| Kitchen | 8 x 10 |
Listing Details
| Office | Veno Realty Group LLC |
|---|---|
| missyveno@gmail.com |

