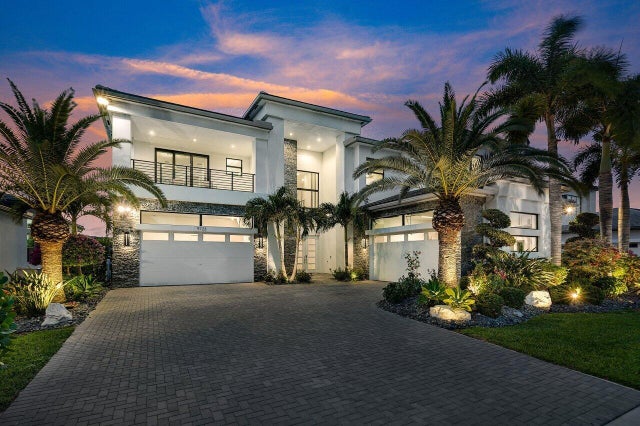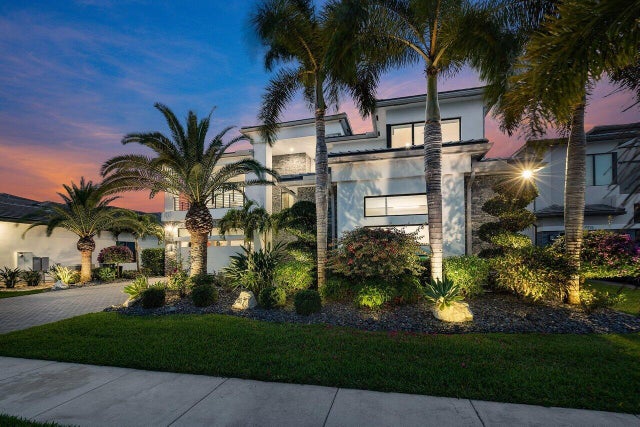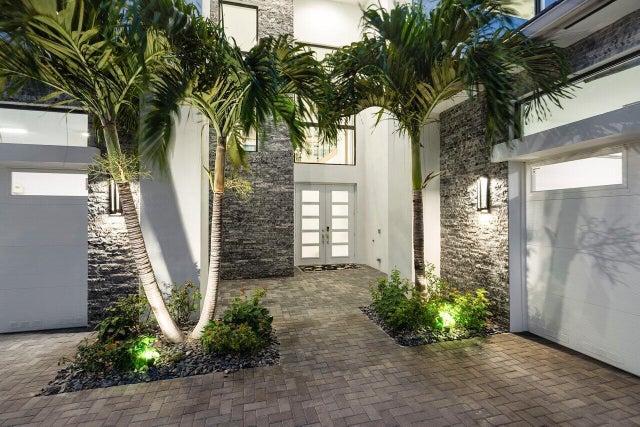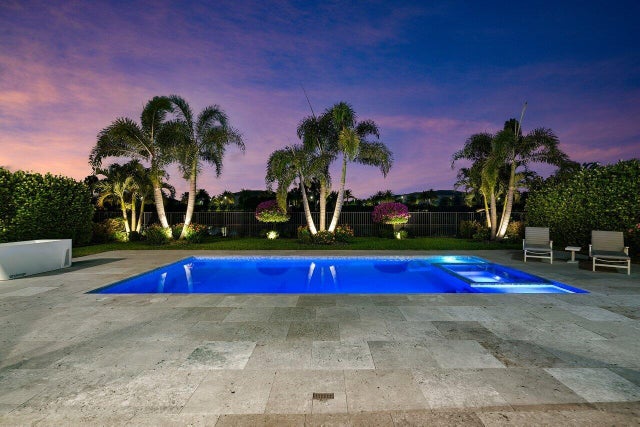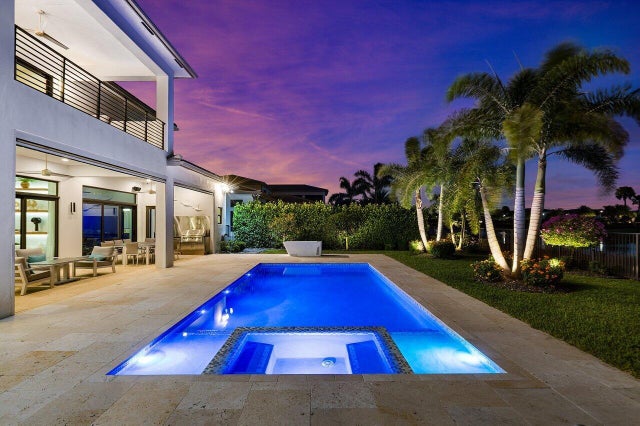About 9723 Chianti Classico Terrace
Introducing 9723 Chianti Classico Terrace, a contemporary estate with roughly 6,000 SF under air, in prestigious Boca Bridges. Custom finishes throughout, set on approximately a 1/3 acre private lakefront lot with no rear neighbors! Where luxury meets functionality in every meticulously designed detail. As you enter, you are greeted by a stunning foyer featuring a Fine Art Handcrafted Beveled Arcs 56'' Round Chandelier, effortlessly maintained with an electric motor for easy cleaning and bulb replacement. The heart of the home, the kitchen, boasts premium upgrades including a 48'' additional gas oven and range, complemented by two dishwashers and upgraded cabinets with pull-out drawers. Illuminate your culinary creations with elegant Addis chandeliers and pendants by Crystorama.Entertain in the great room under sophisticated custom carpentry details, which enhances the aesthetic of the foyer, dining room, and kitchen buffet areas. Every detail was considered in the custom movie room theater room featuring theater style stadium seating, motorized blackout shades, complete with the convenience of a sink and mini fridge. Retreat to the master suite and indulge in the Elk starburst chandelier and wall sconces, epitomizing opulence. The master bath is a sanctuary with floor-to-ceiling tile, an upgraded shower system featuring four body showers, an overhead rain shower, and a wand. Outdoors, luxuriate in the summer kitchen with a mini fridge and stainless steel backdrop. The pool area, equipped with a chiller, heater, and hot tub, ensures year-round enjoyment. Motorized screens provide comfort and privacy, while professional landscaping and luxurious landscape lighting elevate the ambiance. Additional upgrades include a full-house water filtration system, a 30kw gas generator, and ring security cameras ensuring peace of mind. The home also features upgraded modern solid wood doors, travertine patio tiles, and a toad fence for added security. This home is a masterpiece of design and innovation, offering the ultimate in luxury living. Don't miss the opportunity to make it yours! Boca Bridges is an upscale, gated community that promises an unparalleled living experience. The centerpiece of this luxurious enclave is the magnificent 27,000 square-foot clubhouse, providing residents with access to a resort-style pool and a full-service gourmet restaurant and bar. For those seeking an active lifestyle, there is a state-of-the-art fitness center, offering a range of exercise classes. The community has 7 tennis courts, 4 pickle-ball courts, both indoor and outdoor basketball facilities, and a card room. Families can enjoy a kid's splash park, an outdoor pavilion for parties, a game room, and many kids' activities throughout the year.
Features of 9723 Chianti Classico Terrace
| MLS® # | RX-11080921 |
|---|---|
| USD | $4,999,000 |
| CAD | $7,036,742 |
| CNY | 元35,695,360 |
| EUR | €4,326,769 |
| GBP | £3,768,691 |
| RUB | ₽399,963,491 |
| HOA Fees | $1,122 |
| Bedrooms | 5 |
| Bathrooms | 7.00 |
| Full Baths | 6 |
| Half Baths | 1 |
| Total Square Footage | 8,468 |
| Living Square Footage | 5,895 |
| Square Footage | Tax Rolls |
| Acres | 0.28 |
| Year Built | 2022 |
| Type | Residential |
| Sub-Type | Single Family Detached |
| Restrictions | Buyer Approval, Tenant Approval, Lease OK w/Restrict |
| Style | Contemporary, Multi-Level |
| Unit Floor | 0 |
| Status | Pending |
| HOPA | No Hopa |
| Membership Equity | No |
Community Information
| Address | 9723 Chianti Classico Terrace |
|---|---|
| Area | 4750 |
| Subdivision | Boca Bridges |
| Development | BOCA BRIDGES |
| City | Boca Raton |
| County | Palm Beach |
| State | FL |
| Zip Code | 33496 |
Amenities
| Amenities | Cafe/Restaurant, Clubhouse, Community Room, Exercise Room, Game Room, Manager on Site, Pickleball, Playground, Pool, Sauna, Spa-Hot Tub, Tennis, Basketball, Sidewalks |
|---|---|
| Utilities | Cable, 3-Phase Electric, Gas Natural, Public Sewer, Public Water |
| Parking | 2+ Spaces, Garage - Attached |
| # of Garages | 4 |
| View | Lake, Pool |
| Is Waterfront | Yes |
| Waterfront | Lake |
| Has Pool | Yes |
| Pool | Gunite, Heated, Spa, Equipment Included, Salt Water |
| Pets Allowed | Yes |
| Subdivision Amenities | Cafe/Restaurant, Clubhouse, Community Room, Exercise Room, Game Room, Manager on Site, Pickleball, Playground, Pool, Sauna, Spa-Hot Tub, Community Tennis Courts, Basketball, Sidewalks |
| Security | Burglar Alarm, Entry Card, Gate - Manned, Security Patrol, TV Camera, Private Guard |
| Guest House | No |
Interior
| Interior Features | Foyer, Cook Island, Pantry, Split Bedroom, Upstairs Living Area, Volume Ceiling, Walk-in Closet, Wet Bar, Fireplace(s), Bar, Roman Tub, Closet Cabinets |
|---|---|
| Appliances | Auto Garage Open, Dishwasher, Dryer, Freezer, Generator Whle House, Microwave, Range - Gas, Refrigerator, Wall Oven, Water Heater - Gas, Purifier, Cooktop, Reverse Osmosis Water Treatment |
| Heating | Central, Electric, Zoned |
| Cooling | Central, Electric, Zoned |
| Fireplace | Yes |
| # of Stories | 2 |
| Stories | 2.00 |
| Furnished | Unfurnished |
| Master Bedroom | Dual Sinks, Mstr Bdrm - Upstairs, Separate Shower, Separate Tub, Mstr Bdrm - Sitting |
Exterior
| Exterior Features | Auto Sprinkler, Built-in Grill, Covered Patio, Custom Lighting, Fence, Summer Kitchen, Zoned Sprinkler, Open Patio, Deck, Covered Balcony |
|---|---|
| Lot Description | 1/4 to 1/2 Acre |
| Windows | Blinds, Impact Glass, Drapes |
| Roof | Concrete Tile, Flat Tile |
| Construction | CBS |
| Front Exposure | East |
School Information
| Elementary | Whispering Pines Elementary School |
|---|---|
| Middle | Eagles Landing Middle School |
| High | Olympic Heights Community High |
Additional Information
| Date Listed | April 12th, 2025 |
|---|---|
| Days on Market | 185 |
| Zoning | AGR-PU |
| Foreclosure | No |
| Short Sale | No |
| RE / Bank Owned | No |
| HOA Fees | 1121.67 |
| Parcel ID | 00424631160004110 |
Room Dimensions
| Master Bedroom | 19 x 18 |
|---|---|
| Bedroom 2 | 15 x 13 |
| Bedroom 3 | 16 x 15 |
| Bedroom 4 | 17 x 14 |
| Bedroom 5 | 16 x 15 |
| Living Room | 24 x 21 |
| Kitchen | 23 x 18 |
Listing Details
| Office | Compass Florida LLC |
|---|---|
| brokerfl@compass.com |

