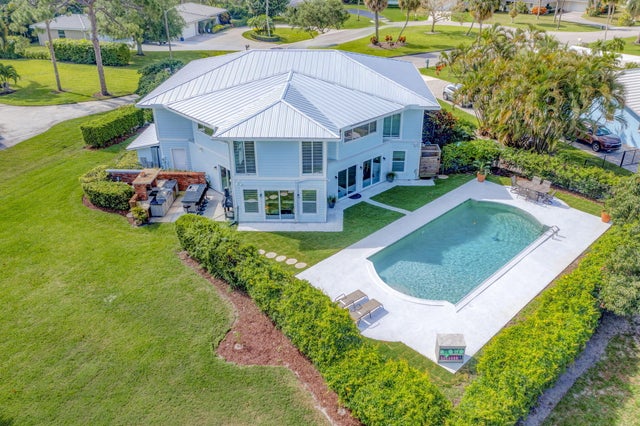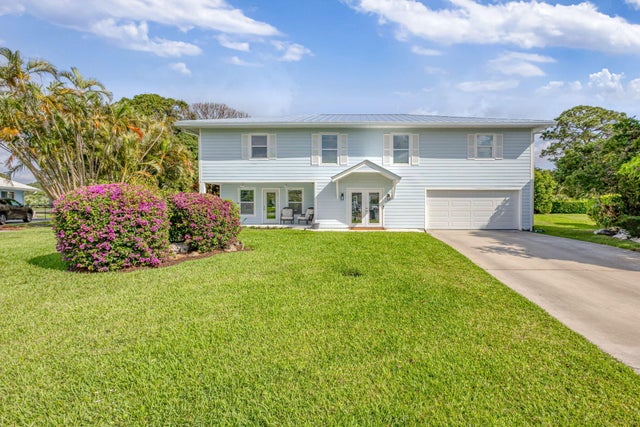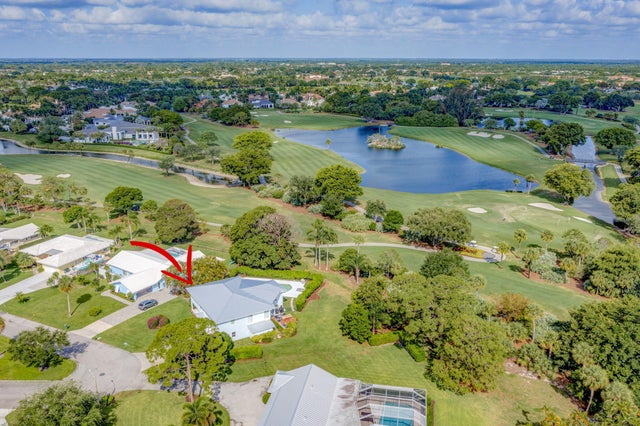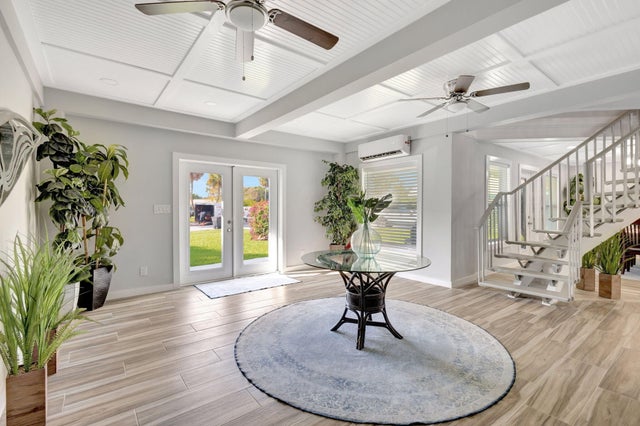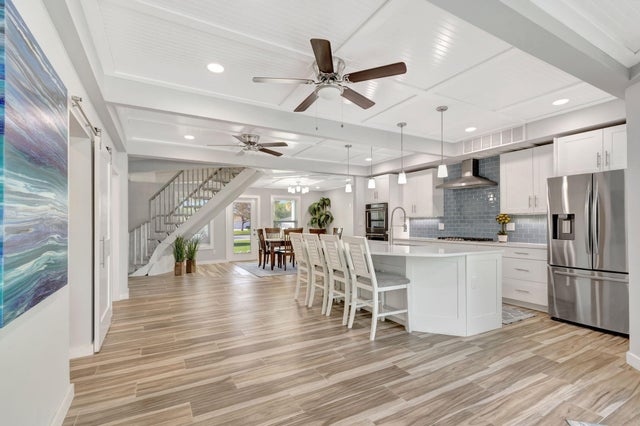About 10355 Seagrape Way
This One of a Kind Fully Renovated 5 Bedroom, 4 Bath Pool Home w/an Extended 4-Car Garage Offers 4,710 Living Sq Ft on over 1/3 of an acre, Backing Directly onto the Prestigious BallenIsles Golf Course. The Property Provides Unmatched Privacy, Lush Views & NO HOA's. Tucked away on a Spacious Cul-de-Sac Lot, This Home has been Thoughtfully Updated Throughout, Including a New 2024 Metal Roof, New AC units, Upgraded Electrical & Plumbing Systems. The 1st Floor Open Concept Features a Gourmet Kitchen w/Large Island that Seats 6, a 5-Burner Gas Cooktop, Double Wall Ovens & Fully Equipped Butler's Pantry. The Adjacent Dining Area & Oversized Living Room Include Shiplap Ceilings & Large Bar w/Refrigerator & Wine Cooler, all w/access to the Pool, Patio, & Summer Kitchen. A Full Bath w/Frameless..Glass Shower is Conveniently Located on the Main Floor, Along with Laundry Rooms on Both the 1st & 2nd Floors, Each Offering Plenty of Storage. Quartz Countertops Add a Touch of Elegance Throughout the Home. Upstairs, the Master Suite is a Private Retreat Featuring a Boutique-Style Custom Walk-in Closet with Built-ins, Abundant Storage & a Spa-Like Bathroom Complete w/a Kohler Jetted Tub, Frameless Glass Shower, Extended Double Vanities, & a Separate Linen Closet. The 2nd Floor also Includes a Generous Family Room, Office Space, Additional Storage Closets, & 4 Guest Bedrooms, 1 w/a Built-in Murphy Bed along w/3 Full Baths.This Exceptional Home Seamlessly Blends Style, Comfort, & Modern Upgrades in a Cental Location Making it a Rare Opportunity in Palm Beach Gardens. Conveniently Located Near Fine Dining, Shopping, Golf, Beaches, I-95 and the Airport.
Features of 10355 Seagrape Way
| MLS® # | RX-11080918 |
|---|---|
| USD | $1,475,000 |
| CAD | $2,071,416 |
| CNY | 元10,511,440 |
| EUR | €1,269,341 |
| GBP | £1,104,694 |
| RUB | ₽116,154,775 |
| Bedrooms | 5 |
| Bathrooms | 4.00 |
| Full Baths | 4 |
| Total Square Footage | 5,774 |
| Living Square Footage | 4,710 |
| Square Footage | Floor Plan |
| Acres | 0.38 |
| Year Built | 1967 |
| Type | Residential |
| Sub-Type | Single Family Detached |
| Restrictions | None |
| Style | Traditional |
| Unit Floor | 0 |
| Status | Price Change |
| HOPA | No Hopa |
| Membership Equity | No |
Community Information
| Address | 10355 Seagrape Way |
|---|---|
| Area | 5300 |
| Subdivision | PGA NATIONAL GOLF CLUB ESTATES 2 |
| City | Palm Beach Gardens |
| County | Palm Beach |
| State | FL |
| Zip Code | 33418 |
Amenities
| Amenities | Bike - Jog |
|---|---|
| Utilities | Cable, 3-Phase Electric, Gas Natural, Public Sewer, Public Water |
| Parking | Driveway, Garage - Attached |
| # of Garages | 4 |
| View | Garden, Pool |
| Is Waterfront | No |
| Waterfront | None |
| Has Pool | Yes |
| Pool | Inground |
| Pets Allowed | Yes |
| Subdivision Amenities | Bike - Jog |
| Guest House | No |
Interior
| Interior Features | Bar, Built-in Shelves, Closet Cabinets, Entry Lvl Lvng Area, Foyer, Cook Island, Pantry, Pull Down Stairs, Roman Tub, Upstairs Living Area, Walk-in Closet |
|---|---|
| Appliances | Auto Garage Open, Cooktop, Dishwasher, Disposal, Dryer, Microwave, Refrigerator, Storm Shutters, Wall Oven, Washer, Washer/Dryer Hookup, Water Heater - Elec |
| Heating | Central, Electric |
| Cooling | Ceiling Fan, Central, Electric |
| Fireplace | No |
| # of Stories | 2 |
| Stories | 2.00 |
| Furnished | Furniture Negotiable, Unfurnished |
| Master Bedroom | Dual Sinks, Mstr Bdrm - Upstairs, Separate Shower, Separate Tub, Whirlpool Spa |
Exterior
| Exterior Features | Auto Sprinkler, Built-in Grill, Covered Patio, Fence, Fruit Tree(s), Open Patio, Outdoor Shower, Summer Kitchen |
|---|---|
| Lot Description | 1/4 to 1/2 Acre, Cul-De-Sac, Paved Road |
| Windows | Blinds, Drapes, Impact Glass, Sliding |
| Roof | Metal |
| Construction | Fiber Cement Siding |
| Front Exposure | Southeast |
School Information
| Elementary | Timber Trace Elementary School |
|---|---|
| Middle | Watson B. Duncan Middle School |
| High | Palm Beach Gardens High School |
Additional Information
| Date Listed | April 12th, 2025 |
|---|---|
| Days on Market | 185 |
| Zoning | RL2(ci |
| Foreclosure | No |
| Short Sale | No |
| RE / Bank Owned | No |
| Parcel ID | 52424212040510210 |
Room Dimensions
| Master Bedroom | 15 x 14 |
|---|---|
| Bedroom 2 | 19 x 18 |
| Bedroom 3 | 15 x 13 |
| Bedroom 4 | 12 x 10 |
| Bedroom 5 | 16 x 11 |
| Family Room | 20 x 16 |
| Living Room | 18 x 36 |
| Kitchen | 20 x 16 |
Listing Details
| Office | Illustrated Properties LLC (Co |
|---|---|
| virginia@ipre.com |

