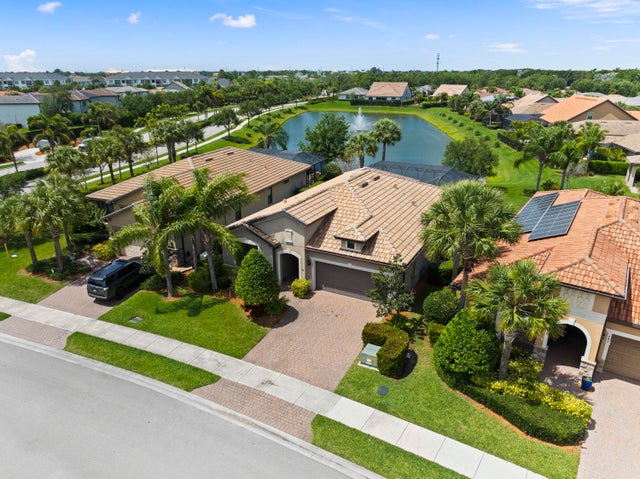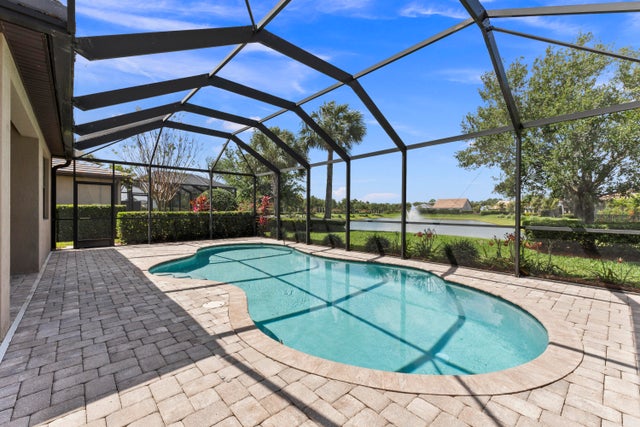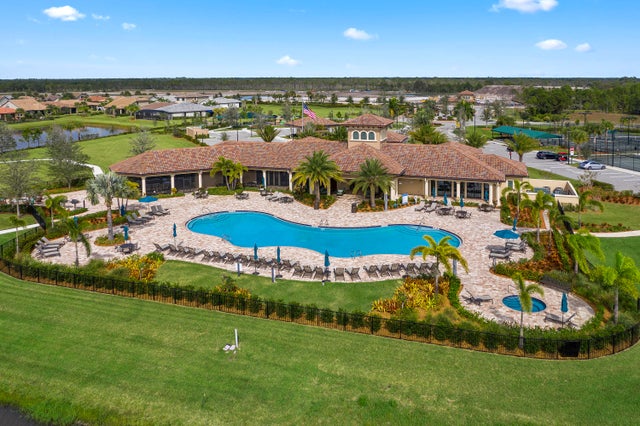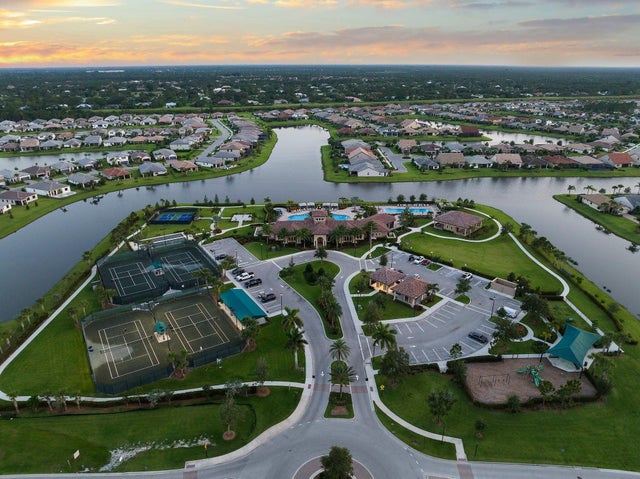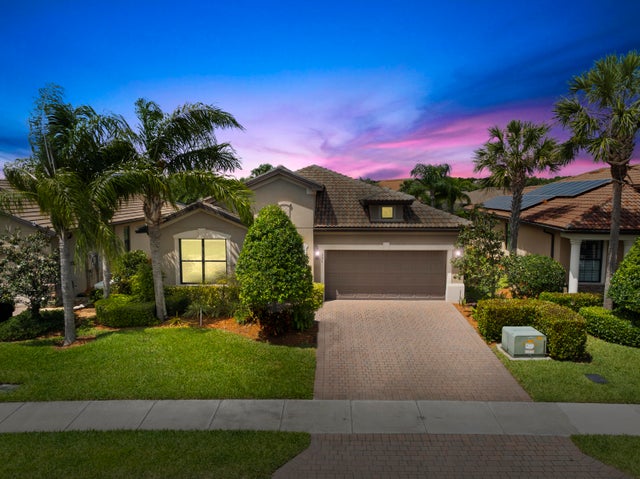About 251 Se Courances Drive
Lakefront CBS 2Bed + office 2Bath 2Car Garage features A&G swimming pool home in Veranda Gardens. New A/C installed August 15th, 2025. Divosta built Abbeyville model Impact Glass windows & sliding glass door to bonus Sunroom & custom large screen enclosed pool with paver patio for entertaining. 36'' Kitchen cabinets with granite counters & Island breakfast bar, Black appliances. Interior options include Open floorplan, Volume ceilings, 20'' Tile Floors throughout, raised panel doors, high hat & pendant lighting. Master Suite with tray ceiling, large walk-in closet. Master bath has granite counters with dual sinks, separate shower & roman tub. Lush landscaping overlooking Lake. Community Clubhouse, Heated Pool, Hot Tub, Gym, tennis, playground. Video youtu.be/UuK5GJR_qQk?si=URUNkxtUtGzDIAR
Features of 251 Se Courances Drive
| MLS® # | RX-11080916 |
|---|---|
| USD | $490,000 |
| CAD | $685,740 |
| CNY | 元3,478,853 |
| EUR | €420,087 |
| GBP | £367,720 |
| RUB | ₽39,199,657 |
| HOA Fees | $334 |
| Bedrooms | 3 |
| Bathrooms | 2.00 |
| Full Baths | 2 |
| Total Square Footage | 2,432 |
| Living Square Footage | 1,815 |
| Square Footage | Tax Rolls |
| Acres | 0.18 |
| Year Built | 2015 |
| Type | Residential |
| Sub-Type | Single Family Detached |
| Restrictions | Buyer Approval, Comercial Vehicles Prohibited, No Boat, No RV, Tenant Approval |
| Style | Contemporary |
| Unit Floor | 0 |
| Status | Active Under Contract |
| HOPA | No Hopa |
| Membership Equity | No |
Community Information
| Address | 251 Se Courances Drive |
|---|---|
| Area | 7750 |
| Subdivision | Veranda Gardens |
| City | Port Saint Lucie |
| County | St. Lucie |
| State | FL |
| Zip Code | 34984 |
Amenities
| Amenities | Bike - Jog, Clubhouse, Community Room, Dog Park, Exercise Room, Pickleball, Picnic Area, Playground, Pool, Sidewalks, Spa-Hot Tub, Street Lights, Tennis |
|---|---|
| Utilities | Cable, 3-Phase Electric, Gas Natural, Public Sewer, Public Water, Underground |
| Parking | 2+ Spaces, Garage - Attached |
| # of Garages | 2 |
| View | Lake, Pond |
| Is Waterfront | Yes |
| Waterfront | Lake, Pond |
| Has Pool | Yes |
| Pool | Concrete, Gunite, Inground |
| Pets Allowed | Yes |
| Subdivision Amenities | Bike - Jog, Clubhouse, Community Room, Dog Park, Exercise Room, Pickleball, Picnic Area, Playground, Pool, Sidewalks, Spa-Hot Tub, Street Lights, Community Tennis Courts |
| Security | Gate - Unmanned |
Interior
| Interior Features | Entry Lvl Lvng Area, Foyer, Cook Island, Pantry, Split Bedroom, Volume Ceiling, Walk-in Closet |
|---|---|
| Appliances | Auto Garage Open, Dishwasher, Dryer, Microwave, Range - Gas, Refrigerator, Smoke Detector, Storm Shutters, Washer, Washer/Dryer Hookup, Water Heater - Gas |
| Heating | Central, Electric |
| Cooling | Ceiling Fan, Central, Electric |
| Fireplace | No |
| # of Stories | 1 |
| Stories | 1.00 |
| Furnished | Unfurnished |
| Master Bedroom | Dual Sinks, Mstr Bdrm - Ground, Separate Shower, Separate Tub |
Exterior
| Exterior Features | Auto Sprinkler, Covered Patio, Screen Porch, Screened Patio, Shutters |
|---|---|
| Lot Description | < 1/4 Acre, West of US-1 |
| Windows | Impact Glass, Single Hung Metal, Sliding |
| Roof | Barrel |
| Construction | Block, CBS, Concrete |
| Front Exposure | East |
Additional Information
| Date Listed | April 12th, 2025 |
|---|---|
| Days on Market | 199 |
| Zoning | Residential |
| Foreclosure | No |
| Short Sale | No |
| RE / Bank Owned | No |
| HOA Fees | 334 |
| Parcel ID | 443480001520001 |
| Waterfront Frontage | 69 |
Room Dimensions
| Master Bedroom | 13 x 15 |
|---|---|
| Bedroom 2 | 12 x 12 |
| Bedroom 3 | 10 x 12 |
| Den | 10 x 11 |
| Dining Room | 9 x 10 |
| Living Room | 13 x 18 |
| Kitchen | 12 x 16 |
| Porch | 10 x 12, 6 x 13, 32 x 40 |
Listing Details
| Office | Berkshire Hathaway Florida Rea |
|---|---|
| terrikasnic@bhhsfloridarealty.com |

