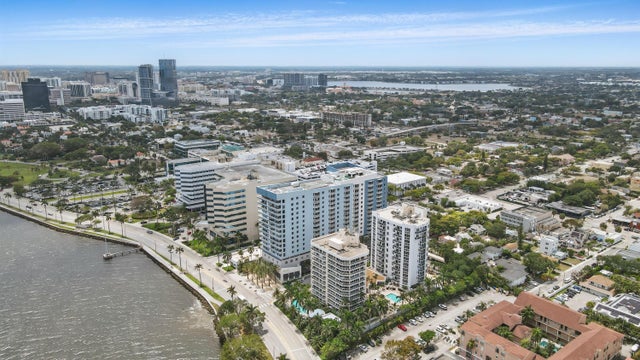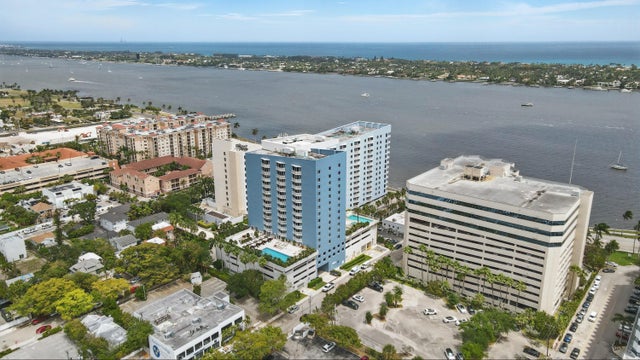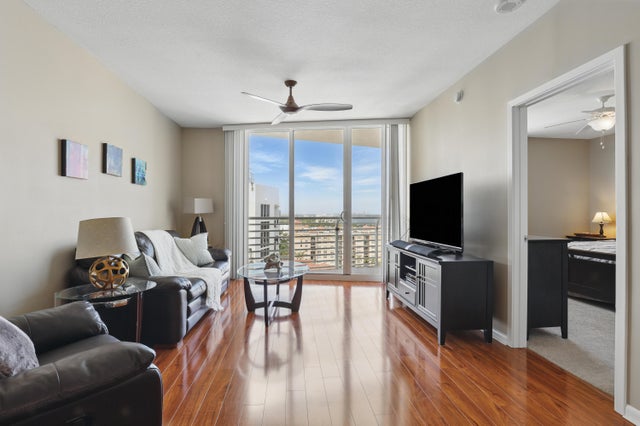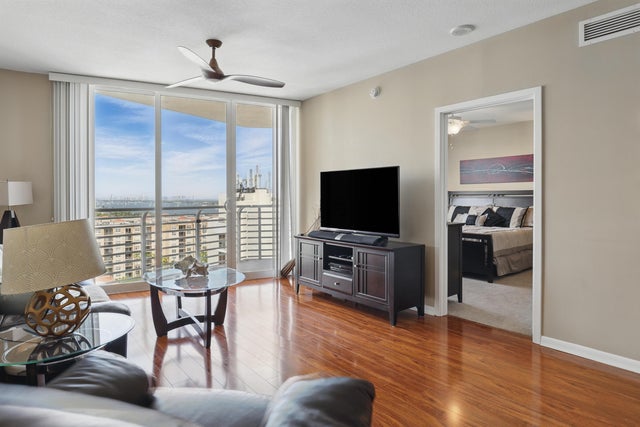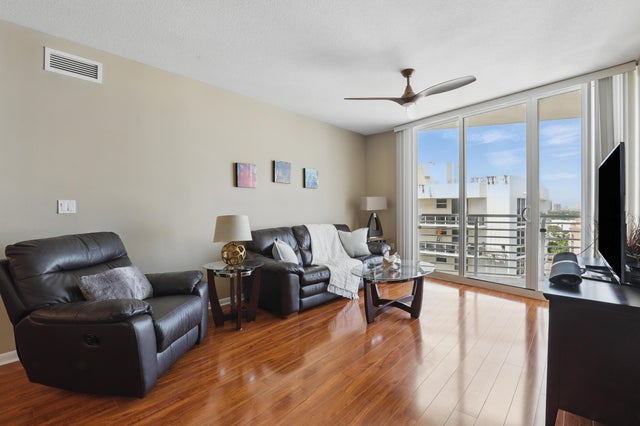About 1551 N Flagler Drive #1403
Welcome to The Slade, West Palm Beach's premier waterfront building. This 14th-floor 2BR/2BA condo offers sweeping views of the Intracoastal and Palm Beach Island. Enjoy an open layout, impact glass, a split floor plan, and a private balcony perfect for sunrises and seasonal fireworks. The kitchen features granite counters, stainless steel appliances, and bar seating. Amenities include 2 pools, fitness center, concierge, valet, club room, business center, and more--just minutes from downtown and is being sold fully furnished and turnkey, A great investment/rental opportunity.
Features of 1551 N Flagler Drive #1403
| MLS® # | RX-11080886 |
|---|---|
| USD | $525,000 |
| CAD | $739,006 |
| CNY | 元3,748,763 |
| EUR | €454,402 |
| GBP | £395,792 |
| RUB | ₽42,004,568 |
| HOA Fees | $1,398 |
| Bedrooms | 2 |
| Bathrooms | 2.00 |
| Full Baths | 2 |
| Total Square Footage | 1,175 |
| Living Square Footage | 1,175 |
| Square Footage | Tax Rolls |
| Acres | 0.00 |
| Year Built | 2005 |
| Type | Residential |
| Sub-Type | Condo or Coop |
| Restrictions | Buyer Approval, Tenant Approval |
| Style | 4+ Floors |
| Unit Floor | 14 |
| Status | Active |
| HOPA | No Hopa |
| Membership Equity | No |
Community Information
| Address | 1551 N Flagler Drive #1403 |
|---|---|
| Area | 5420 |
| Subdivision | SLADE CONDO |
| Development | THE SLADE |
| City | West Palm Beach |
| County | Palm Beach |
| State | FL |
| Zip Code | 33401 |
Amenities
| Amenities | Billiards, Business Center, Elevator, Exercise Room, Game Room, Lobby, Manager on Site, Pool, Sauna, Spa-Hot Tub, Trash Chute |
|---|---|
| Utilities | Cable, 3-Phase Electric, Public Sewer, Public Water |
| Parking | Deeded |
| # of Garages | 1 |
| View | City, Intracoastal |
| Is Waterfront | Yes |
| Waterfront | Intracoastal |
| Has Pool | No |
| Pets Allowed | Restricted |
| Unit | Interior Hallway |
| Subdivision Amenities | Billiards, Business Center, Elevator, Exercise Room, Game Room, Lobby, Manager on Site, Pool, Sauna, Spa-Hot Tub, Trash Chute |
| Security | Entry Card, Lobby |
Interior
| Interior Features | Entry Lvl Lvng Area, Fire Sprinkler, Pantry, Split Bedroom, Walk-in Closet |
|---|---|
| Appliances | Cooktop, Dishwasher, Dryer, Microwave, Refrigerator, Wall Oven, Washer, Water Heater - Elec |
| Heating | Central, Electric |
| Cooling | Ceiling Fan, Central |
| Fireplace | No |
| # of Stories | 16 |
| Stories | 16.00 |
| Furnished | Furnished |
| Master Bedroom | Combo Tub/Shower |
Exterior
| Exterior Features | Open Balcony |
|---|---|
| Lot Description | East of US-1, Sidewalks |
| Windows | Blinds, Hurricane Windows |
| Construction | CBS |
| Front Exposure | North |
School Information
| Elementary | Pleasant City Elementary School |
|---|---|
| Middle | Roosevelt Middle School |
| High | Palm Beach Lakes High School |
Additional Information
| Date Listed | April 12th, 2025 |
|---|---|
| Days on Market | 185 |
| Zoning | RPD(ci |
| Foreclosure | No |
| Short Sale | No |
| RE / Bank Owned | No |
| HOA Fees | 1398 |
| Parcel ID | 74434315420141403 |
Room Dimensions
| Master Bedroom | 12 x 14 |
|---|---|
| Bedroom 2 | 11 x 14 |
| Living Room | 20 x 13 |
| Kitchen | 10 x 8 |
Listing Details
| Office | RE/MAX Select Group |
|---|---|
| elizabeth@goselectgroup.com |

