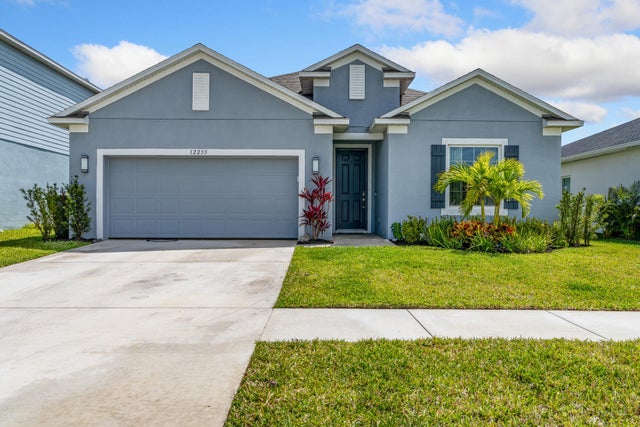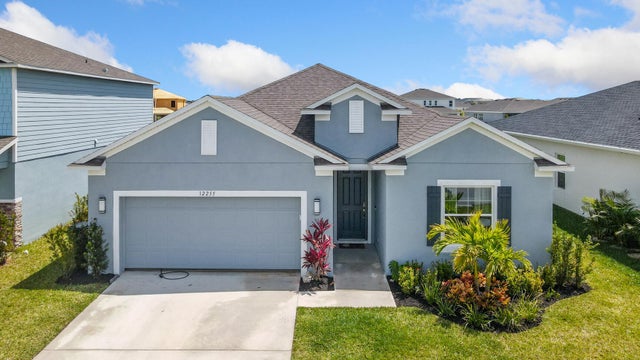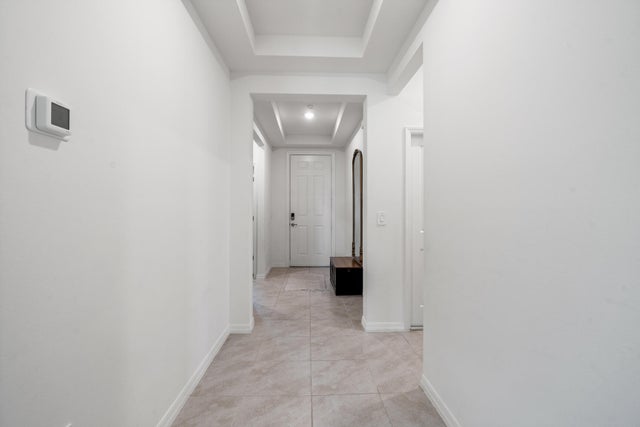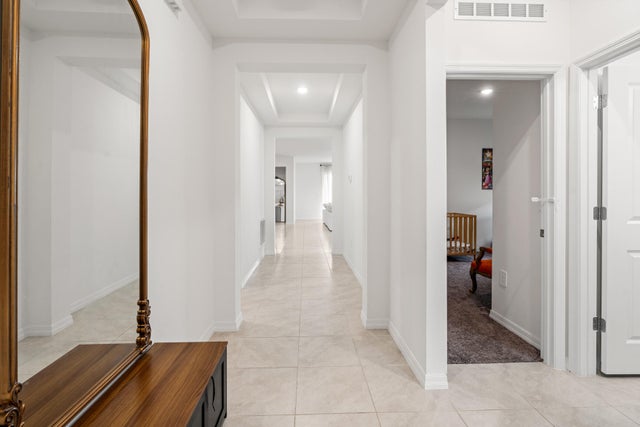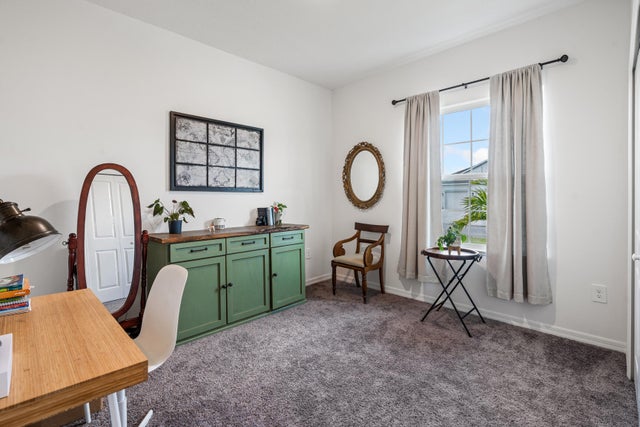About 12255 Sw Forli Way
This beautifully designed 4-bedroom, 2-bath home offers 2,151 sq ft of living space with high vaulted ceilings, an open layout, and plenty of natural light.Built in 2023, this smart home features a modern kitchen with quartz countertops, custom cabinetry, sleek appliances, and a large island perfect for everyday use or entertaining.A 2-car garage offers extra storage, and the home sits near a cul-de-sac for added privacy. Out back, a covered patio provides the perfect spot to relax and enjoy serene water views.Located in a family-friendly neighborhood with access to a clubhouse, resort-style pool, pickleball, tennis and basketball courts, playground, and dog park.Move-in ready and perfect for families seeking space, style, and convenience.
Features of 12255 Sw Forli Way
| MLS® # | RX-11080771 |
|---|---|
| USD | $449,900 |
| CAD | $630,391 |
| CNY | 元3,200,454 |
| EUR | €388,816 |
| GBP | £342,632 |
| RUB | ₽36,374,280 |
| HOA Fees | $31 |
| Bedrooms | 4 |
| Bathrooms | 2.00 |
| Full Baths | 2 |
| Total Square Footage | 2,785 |
| Living Square Footage | 2,151 |
| Square Footage | Tax Rolls |
| Acres | 0.14 |
| Year Built | 2023 |
| Type | Residential |
| Sub-Type | Single Family Detached |
| Restrictions | Buyer Approval, Lease OK w/Restrict, Tenant Approval |
| Unit Floor | 1 |
| Status | Active |
| HOPA | No Hopa |
| Membership Equity | No |
Community Information
| Address | 12255 Sw Forli Way |
|---|---|
| Area | 7300 |
| Subdivision | VERANO SOUTH PUD 1 - POD G - PLAT NO. 1 |
| Development | Central Park |
| City | Port Saint Lucie |
| County | St. Lucie |
| State | FL |
| Zip Code | 34987 |
Amenities
| Amenities | Basketball, Clubhouse, Dog Park, Fitness Trail, Pickleball, Playground, Pool, Sidewalks, Tennis |
|---|---|
| Utilities | Cable, 3-Phase Electric, Public Sewer, Public Water, Underground |
| Parking | 2+ Spaces, Driveway, Garage - Attached |
| # of Garages | 2 |
| View | Lake |
| Is Waterfront | Yes |
| Waterfront | Lake |
| Has Pool | No |
| Pets Allowed | Restricted |
| Subdivision Amenities | Basketball, Clubhouse, Dog Park, Fitness Trail, Pickleball, Playground, Pool, Sidewalks, Community Tennis Courts |
| Security | None |
| Guest House | No |
Interior
| Interior Features | Ctdrl/Vault Ceilings, Foyer, Cook Island, Pantry, Roman Tub, Walk-in Closet |
|---|---|
| Appliances | Dishwasher, Dryer, Microwave, Range - Electric, Refrigerator, Smoke Detector, Storm Shutters, Washer |
| Heating | Central |
| Cooling | Central |
| Fireplace | No |
| # of Stories | 1 |
| Stories | 1.00 |
| Furnished | Unfurnished |
| Master Bedroom | Dual Sinks, Separate Shower |
Exterior
| Exterior Features | Auto Sprinkler, Covered Patio, Shutters |
|---|---|
| Lot Description | < 1/4 Acre, Cul-De-Sac, Paved Road, Sidewalks |
| Roof | Concrete Tile |
| Construction | Concrete, Frame/Stucco |
| Front Exposure | West |
School Information
| Elementary | Manatee Elementary School |
|---|---|
| Middle | Southport Middle School |
| High | St. Lucie West Centennial High |
Additional Information
| Date Listed | April 11th, 2025 |
|---|---|
| Days on Market | 203 |
| Zoning | Planned Un |
| Foreclosure | No |
| Short Sale | No |
| RE / Bank Owned | No |
| HOA Fees | 30.8 |
| Parcel ID | 333270003870004 |
Room Dimensions
| Master Bedroom | 15 x 16.5 |
|---|---|
| Bedroom 2 | 12.5 x 10.5 |
| Bedroom 3 | 12 x 10 |
| Bedroom 4 | 13 x 10 |
| Dining Room | 17 x 14 |
| Living Room | 17 x 14 |
| Kitchen | 17 x 11 |
Listing Details
| Office | TruNest Real Estate Services |
|---|---|
| trunestgroup@gmail.com |

