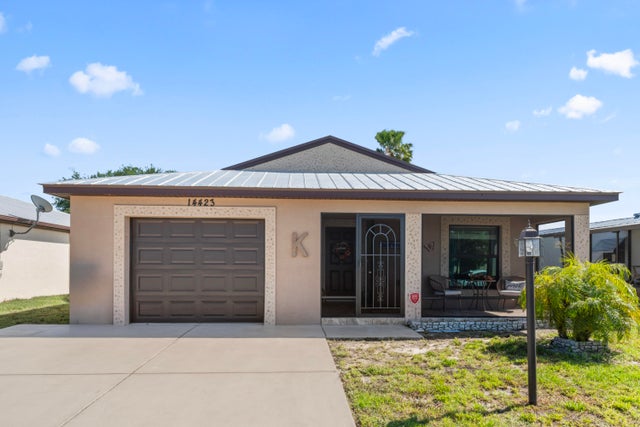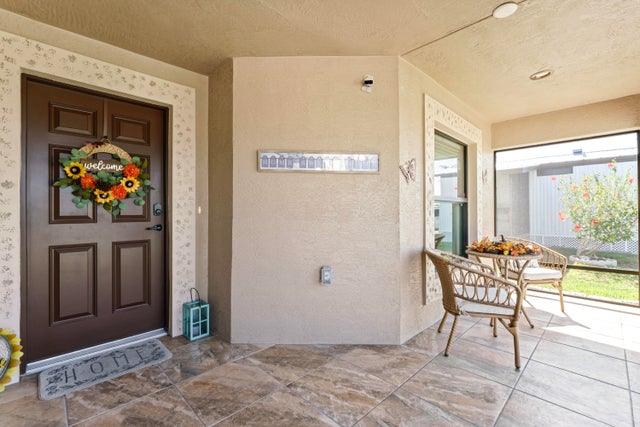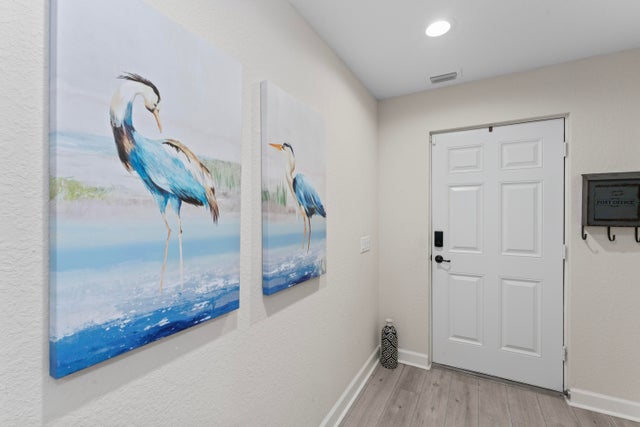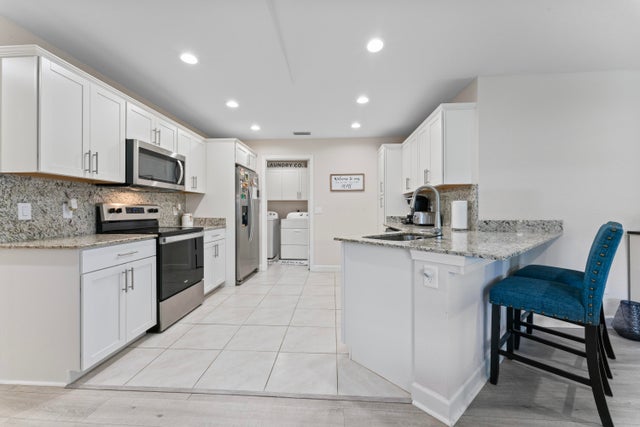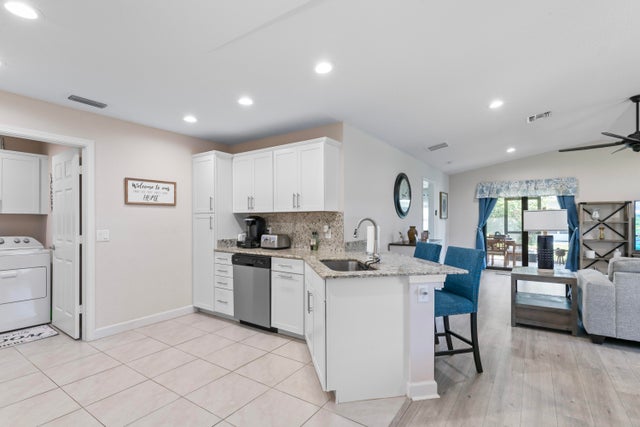About 14423 Dalia Avenue
HUGE PRICE REDUCTION! COME TO OUR OPEN HOUSE THIS SUNDAY 10/12/2025 FROM 1-3pm!!! Skip building delays - move into this pristine 2022 CBS 2BR/2BA with garage in Spanish Lakes Fairways 55+. Perfect for snowbirds seeking LOW TAXES, and worry-free low-maintenance living with thoughtful upgrades and open layout. Lock-and-leave confidence! Resort amenities include golf, pools, tennis, pickleball, and active clubhouse. Whether seasonal retreat or retirement haven, start living your best life today! Flexible 6-month lease-purchase option will be considered.
Features of 14423 Dalia Avenue
| MLS® # | RX-11080736 |
|---|---|
| USD | $219,400 |
| CAD | $307,719 |
| CNY | 元1,563,675 |
| EUR | €188,157 |
| GBP | £163,402 |
| RUB | ₽17,785,222 |
| Bedrooms | 2 |
| Bathrooms | 2.00 |
| Full Baths | 2 |
| Total Square Footage | 2,109 |
| Living Square Footage | 1,451 |
| Square Footage | Tax Rolls |
| Acres | 0.00 |
| Year Built | 2022 |
| Type | Residential |
| Sub-Type | Single Family Detached |
| Style | < 4 Floors, Patio Home |
| Unit Floor | 0 |
| Status | Price Change |
| HOPA | Yes-Verified |
| Membership Equity | No |
Community Information
| Address | 14423 Dalia Avenue |
|---|---|
| Area | 7040 |
| Subdivision | SPANISH LAKES FAIRWAYS LEASEHOLD ESTATES |
| City | Fort Pierce |
| County | St. Lucie |
| State | FL |
| Zip Code | 34951 |
Amenities
| Amenities | Billiards, Bocce Ball, Clubhouse, Community Room, Dog Park, Game Room, Golf Course, Lobby, Manager on Site, Pickleball, Pool, Shuffleboard, Tennis |
|---|---|
| Utilities | Cable, 3-Phase Electric, Public Sewer, Public Water |
| Parking | 2+ Spaces, Driveway, Garage - Attached |
| # of Garages | 1 |
| Is Waterfront | No |
| Waterfront | None |
| Has Pool | No |
| Pets Allowed | No |
| Subdivision Amenities | Billiards, Bocce Ball, Clubhouse, Community Room, Dog Park, Game Room, Golf Course Community, Lobby, Manager on Site, Pickleball, Pool, Shuffleboard, Community Tennis Courts |
| Security | Security Patrol, Security Sys-Leased |
Interior
| Interior Features | Ctdrl/Vault Ceilings, Entry Lvl Lvng Area, Foyer, Split Bedroom, Walk-in Closet |
|---|---|
| Appliances | Dishwasher, Dryer, Microwave, Range - Electric, Refrigerator, Washer |
| Heating | Central |
| Cooling | Ceiling Fan, Central |
| Fireplace | No |
| # of Stories | 1 |
| Stories | 1.00 |
| Furnished | Unfurnished |
| Master Bedroom | Combo Tub/Shower, Dual Sinks |
Exterior
| Exterior Features | Covered Patio, Screen Porch, Screened Patio |
|---|---|
| Windows | Hurricane Windows, Impact Glass |
| Roof | Metal |
| Construction | CBS |
| Front Exposure | North |
Additional Information
| Date Listed | April 11th, 2025 |
|---|---|
| Days on Market | 190 |
| Zoning | Planned Un |
| Foreclosure | No |
| Short Sale | No |
| RE / Bank Owned | No |
| Parcel ID | 130650104370002 |
Room Dimensions
| Master Bedroom | 18 x 12 |
|---|---|
| Bedroom 2 | 14 x 11 |
| Dining Room | 9 x 12 |
| Living Room | 18 x 19 |
| Kitchen | 12 x 14 |
| Bonus Room | 9 x 6, 20 x 14, 9 x 5 |
| Patio | 9 x 19 |
| Porch | 10 x 17 |
Listing Details
| Office | The Keyes Company |
|---|---|
| mikepappas@keyes.com |

