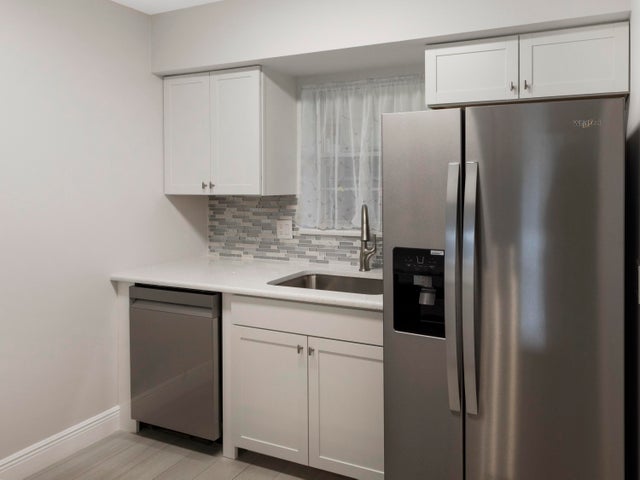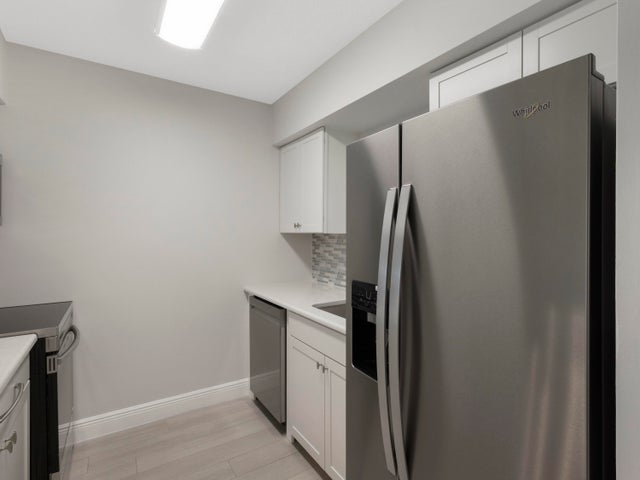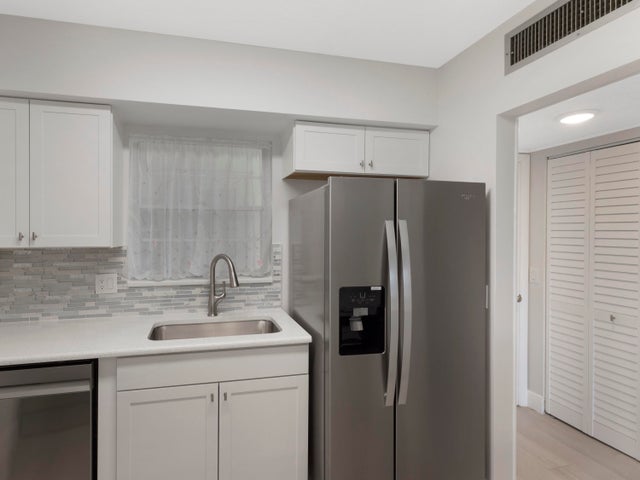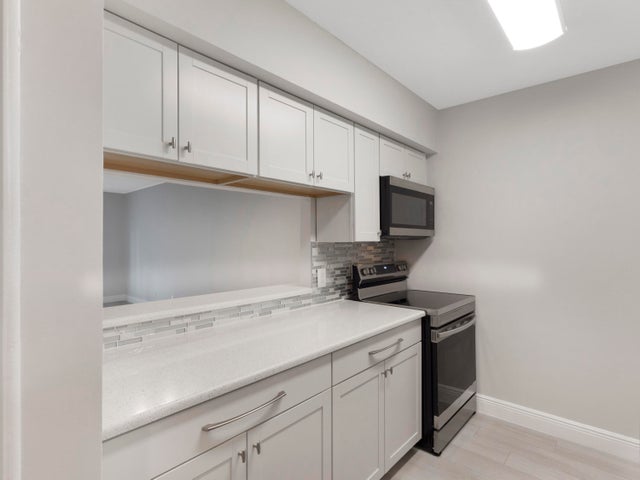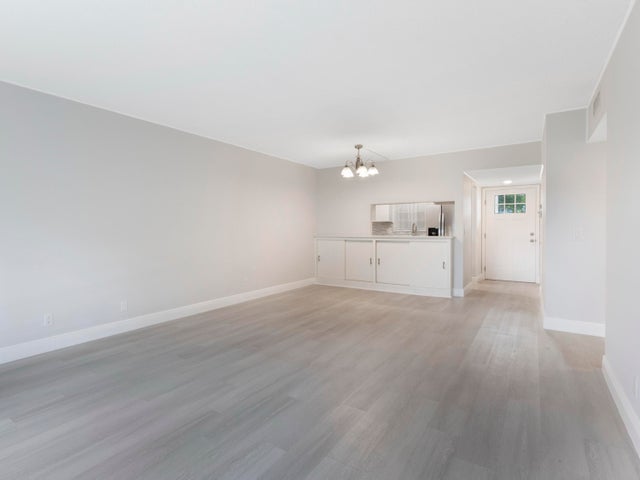About 12003 Poinciana Boulevard #103
Beautifully updates first floor unit, must be seen to be appreciated. Gorgeous kitchen with quartz countertops, kitchen with all brand new major appliances. Updated bathrooms, luxury vinyl flooring and high based boards throughout. Screened in patio, rolled down and by-fold hurricane shutters throughout. Two community heated pools, clubhouse with fitness gym, card room, huge auditorium with kitchen. Minutes from two major shopping centers (Publix, Winn-Dixie, Pharmacy and restaurants). Easy to show, quick possession.
Features of 12003 Poinciana Boulevard #103
| MLS® # | RX-11080674 |
|---|---|
| USD | $149,900 |
| CAD | $210,512 |
| CNY | 元1,068,247 |
| EUR | €128,999 |
| GBP | £112,267 |
| RUB | ₽11,804,475 |
| HOA Fees | $769 |
| Bedrooms | 2 |
| Bathrooms | 2.00 |
| Full Baths | 2 |
| Total Square Footage | 1,048 |
| Living Square Footage | 1,048 |
| Square Footage | Tax Rolls |
| Acres | 0.00 |
| Year Built | 1972 |
| Type | Residential |
| Sub-Type | Condo or Coop |
| Unit Floor | 103 |
| Status | Price Change |
| HOPA | Yes-Verified |
| Membership Equity | No |
Community Information
| Address | 12003 Poinciana Boulevard #103 |
|---|---|
| Area | 5530 |
| Subdivision | GREENWAY VILLAGE SOUTH CONDO 1 |
| City | Royal Palm Beach |
| County | Palm Beach |
| State | FL |
| Zip Code | 33411 |
Amenities
| Amenities | Clubhouse, Community Room, Exercise Room, Pool, Common Laundry, Library |
|---|---|
| Utilities | Cable, Public Sewer, Public Water |
| Parking | Assigned, Guest |
| Is Waterfront | No |
| Waterfront | None |
| Has Pool | No |
| Pets Allowed | No |
| Subdivision Amenities | Clubhouse, Community Room, Exercise Room, Pool, Common Laundry, Library |
| Guest House | No |
Interior
| Interior Features | Built-in Shelves, Foyer, Pantry, Walk-in Closet |
|---|---|
| Appliances | Dishwasher, Disposal, Microwave, Range - Electric, Refrigerator |
| Heating | Central |
| Cooling | Central |
| Fireplace | No |
| # of Stories | 1 |
| Stories | 1.00 |
| Furnished | Unfurnished |
| Master Bedroom | Separate Shower |
Exterior
| Exterior Features | Screened Patio, Shutters |
|---|---|
| Lot Description | Public Road, Sidewalks |
| Windows | Blinds |
| Construction | CBS |
| Front Exposure | North |
Additional Information
| Date Listed | April 11th, 2025 |
|---|---|
| Days on Market | 186 |
| Zoning | RT-8(c |
| Foreclosure | No |
| Short Sale | No |
| RE / Bank Owned | No |
| HOA Fees | 769 |
| Parcel ID | 72414326080031030 |
Room Dimensions
| Master Bedroom | 14 x 13 |
|---|---|
| Bedroom 2 | 13 x 12 |
| Dining Room | 14 x 10 |
| Living Room | 14 x 12 |
| Kitchen | 10 x 9 |
| Patio | 14 x 7 |
Listing Details
| Office | LAER Realty Partners Bowen/Wellington |
|---|---|
| salcorn@laerrealty.com |

