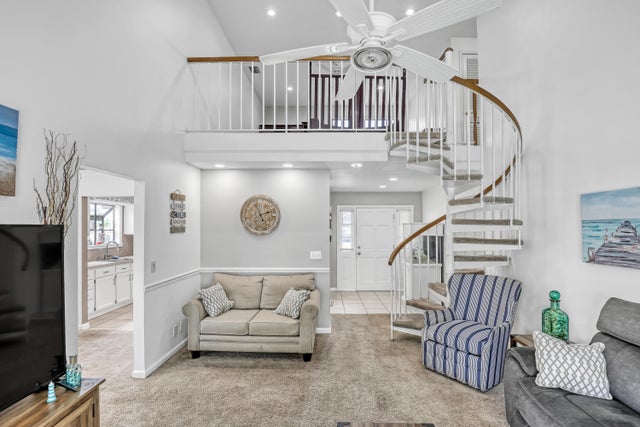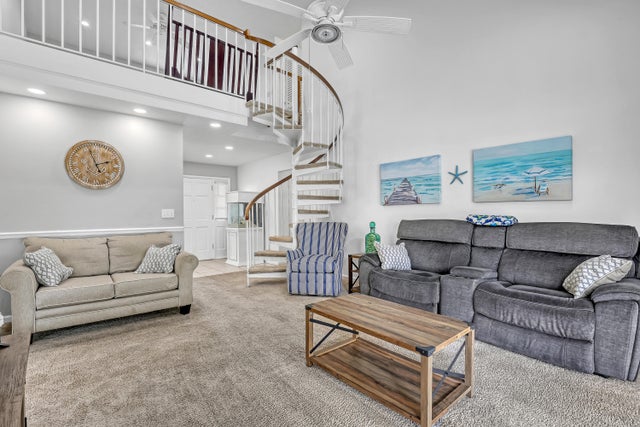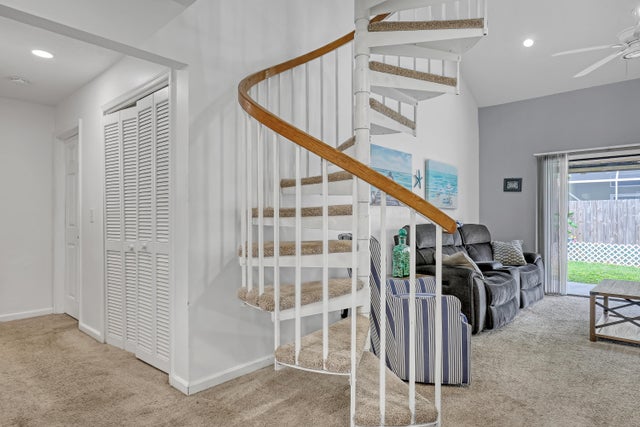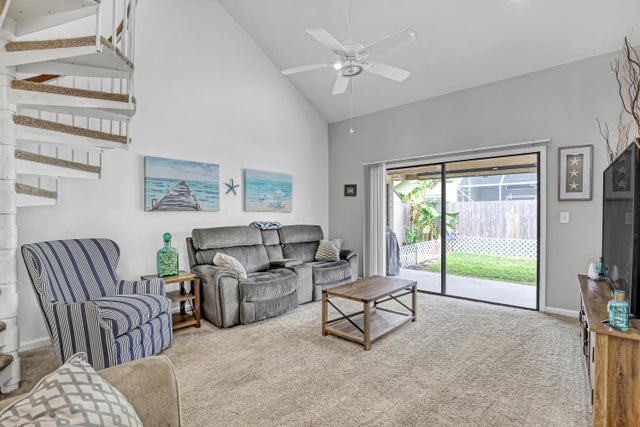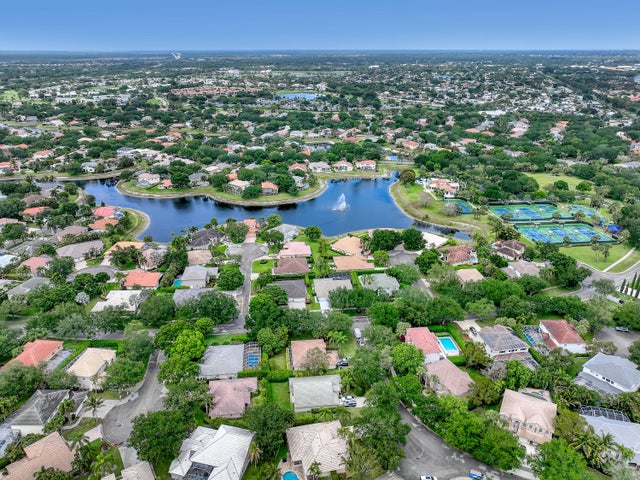About 6119 Mullin Street
Located in the highly desirable Heights of Jupiter, this single-family home has 3 primary bedrooms each with it's own bathroom an a 2-car garage offers the perfect blend of location, lifestyle, and value. With no HOA, residents enjoy flexibility and freedom while being just minutes from some of Jupiter's top attractions. The home is set in a welcoming neighborhood featuring a community park with basketball courts, a sand volleyball court, playgrounds, and scenic walking trails. Close proximity to Alton Town Center, Roger Dean Stadium, Abacoa Town Center, and top-rated schools makes this an ideal home for anyone seeking to enjoy all that Jupiter has to offer.Additional nearby attractions include Maltz Jupiter Theatre, Jupiter Inlet Lighthouse & Museum, and Riverbend Park for hiking, kayaking, and biking. Outdoor enthusiasts will appreciate the proximity to Jupiter Beach Park, Carlin Park, and DuBois Park for swimming, fishing, and beachside picnics. With easy access to I-95 and major commuter routes, this home combines small-town charm with everyday convenience. Don't miss the opportunity to own in one of Jupiter's most sought-after communities.
Features of 6119 Mullin Street
| MLS® # | RX-11080661 |
|---|---|
| USD | $549,000 |
| CAD | $772,789 |
| CNY | 元3,920,135 |
| EUR | €475,174 |
| GBP | £413,885 |
| RUB | ₽43,924,776 |
| Bedrooms | 3 |
| Bathrooms | 3.00 |
| Full Baths | 3 |
| Total Square Footage | 2,515 |
| Living Square Footage | 1,934 |
| Square Footage | Appraisal |
| Acres | 0.14 |
| Year Built | 1990 |
| Type | Residential |
| Sub-Type | Single Family Detached |
| Restrictions | None |
| Unit Floor | 0 |
| Status | Price Change |
| HOPA | No Hopa |
| Membership Equity | No |
Community Information
| Address | 6119 Mullin Street |
|---|---|
| Area | 5100 |
| Subdivision | NORTH PALM BEACH HEIGHTS |
| City | Jupiter |
| County | Palm Beach |
| State | FL |
| Zip Code | 33458 |
Amenities
| Amenities | None, Park, Playground |
|---|---|
| Utilities | Public Sewer, Public Water |
| Parking | Garage - Attached |
| # of Garages | 2 |
| Is Waterfront | No |
| Waterfront | None |
| Has Pool | Yes |
| Pool | Above Ground |
| Pets Allowed | Yes |
| Subdivision Amenities | None, Park, Playground |
Interior
| Interior Features | Pantry, Volume Ceiling |
|---|---|
| Appliances | Dishwasher, Dryer, Microwave, Range - Electric, Refrigerator, Storm Shutters, Water Heater - Elec |
| Heating | Central |
| Cooling | Central |
| Fireplace | No |
| # of Stories | 2 |
| Stories | 2.00 |
| Furnished | Unfurnished |
| Master Bedroom | 2 Master Baths, 2 Master Suites, Mstr Bdrm - Ground |
Exterior
| Lot Description | < 1/4 Acre |
|---|---|
| Construction | Frame, Vinyl Siding |
| Front Exposure | South |
Additional Information
| Date Listed | April 11th, 2025 |
|---|---|
| Days on Market | 186 |
| Zoning | R1(cit |
| Foreclosure | No |
| Short Sale | No |
| RE / Bank Owned | No |
| Parcel ID | 30424115010180170 |
Room Dimensions
| Master Bedroom | 11.9 x 15.9 |
|---|---|
| Living Room | 13.9 x 16.25 |
| Kitchen | 14.9 x 10.9 |
Listing Details
| Office | Real Broker, LLC |
|---|---|
| flbroker@therealbrokerage.com |

