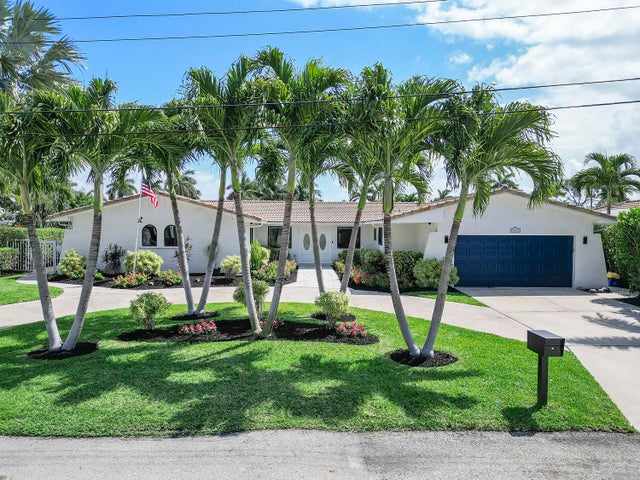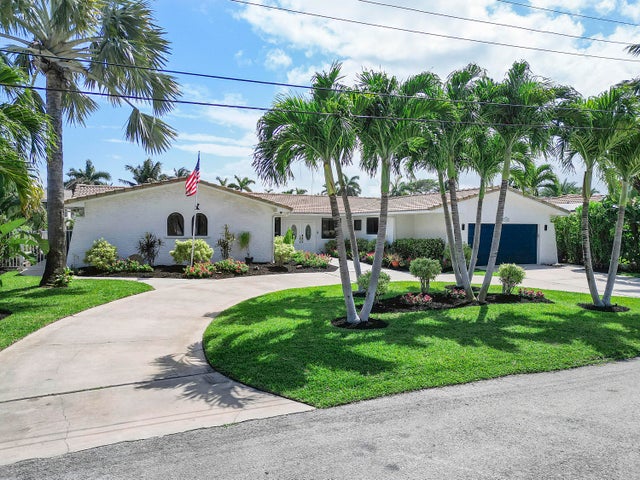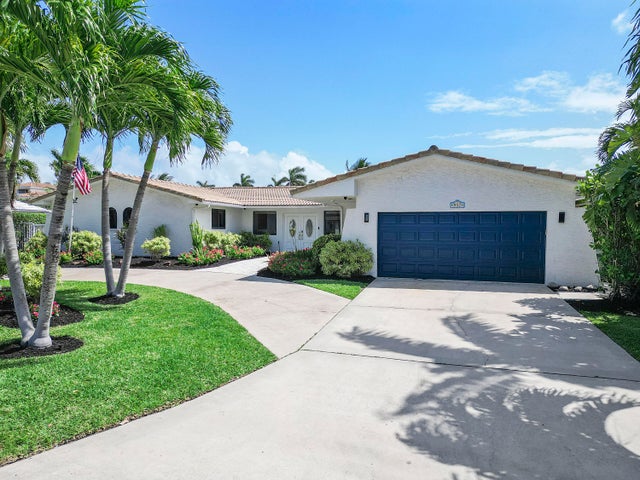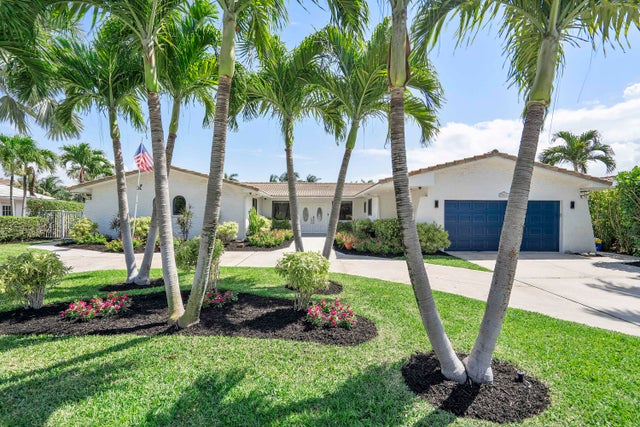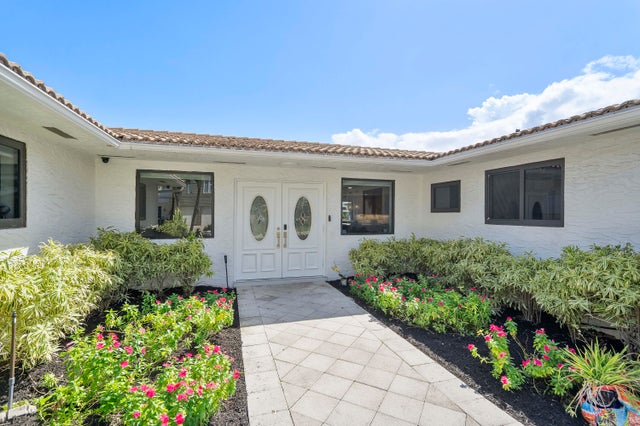About 952 Mccleary Street
Welcome to your dream waterfront oasis in coveted Tropic Isle!This completely renovated 5-bedroom, 3.5-bathroom residence offers 2,355 sq ft of stylish living on 90 feet of waterfront--with no fixed bridges, an updated seawall (2025), and a brand-new dock (COMPLETION MAY 2025). A new A/C unit (2024) and new ductwork ensure cleaner air and year-round comfort. Lorex camera system.Flooded with natural light thanks to its south-facing lot, the open floor plan features spacious rooms that are perfect for entertaining or relaxing.The outdoor space is a true highlight--with a sparkling pool, generous deck, and direct water access--ideal for both boaters and families.Move-in ready , this is a rare opportunity to own in one of Delray Beach's most desirable waterfront communities
Features of 952 Mccleary Street
| MLS® # | RX-11080642 |
|---|---|
| USD | $2,595,000 |
| CAD | $3,652,800 |
| CNY | 元18,529,598 |
| EUR | €2,246,043 |
| GBP | £1,956,342 |
| RUB | ₽207,622,577 |
| Bedrooms | 5 |
| Bathrooms | 4.00 |
| Full Baths | 3 |
| Half Baths | 1 |
| Total Square Footage | 3,742 |
| Living Square Footage | 2,355 |
| Square Footage | Tax Rolls |
| Acres | 0.23 |
| Year Built | 1974 |
| Type | Residential |
| Sub-Type | Single Family Detached |
| Restrictions | None |
| Style | < 4 Floors, Ranch |
| Unit Floor | 0 |
| Status | Active |
| HOPA | No Hopa |
| Membership Equity | No |
Community Information
| Address | 952 Mccleary Street |
|---|---|
| Area | 4230 |
| Subdivision | TROPIC ISLE |
| City | Delray Beach |
| County | Palm Beach |
| State | FL |
| Zip Code | 33483 |
Amenities
| Amenities | None |
|---|---|
| Utilities | Cable, 3-Phase Electric, Public Sewer, Public Water |
| # of Garages | 2 |
| View | Intracoastal, Pool |
| Is Waterfront | Yes |
| Waterfront | Interior Canal, No Fixed Bridges, Seawall, Ocean Access, Canal Width 81 - 120 |
| Has Pool | Yes |
| Pool | Concrete, Inground |
| Boat Services | Private Dock |
| Pets Allowed | Yes |
| Subdivision Amenities | None |
Interior
| Interior Features | Entry Lvl Lvng Area, French Door, Pantry, Walk-in Closet |
|---|---|
| Appliances | Auto Garage Open, Dishwasher, Disposal, Dryer, Microwave, Range - Electric, Refrigerator, Wall Oven, Washer, Water Heater - Elec |
| Heating | Central, Electric |
| Cooling | Ceiling Fan, Central, Electric |
| Fireplace | No |
| # of Stories | 1 |
| Stories | 1.00 |
| Furnished | Unfurnished |
| Master Bedroom | Dual Sinks, Mstr Bdrm - Ground, Separate Shower, Mstr Bdrm - Sitting |
Exterior
| Exterior Features | Auto Sprinkler, Open Patio |
|---|---|
| Lot Description | < 1/4 Acre, Paved Road |
| Construction | CBS, Frame/Stucco |
| Front Exposure | North |
School Information
| Elementary | Pine Grove Elementary School |
|---|---|
| Middle | Boca Raton Community Middle School |
| High | Boca Raton Community High School |
Additional Information
| Date Listed | April 11th, 2025 |
|---|---|
| Days on Market | 186 |
| Zoning | R-1-AA |
| Foreclosure | No |
| Short Sale | No |
| RE / Bank Owned | No |
| Parcel ID | 12434628010000070 |
| Waterfront Frontage | 90 |
Room Dimensions
| Master Bedroom | 21 x 27 |
|---|---|
| Bedroom 2 | 11 x 13 |
| Bedroom 3 | 11 x 13 |
| Bedroom 4 | 11 x 11 |
| Bedroom 5 | 11 x 11 |
| Living Room | 18 x 21 |
| Kitchen | 29 x 14 |
Listing Details
| Office | Arbor Residential |
|---|---|
| joanne@arborresidential.com |

