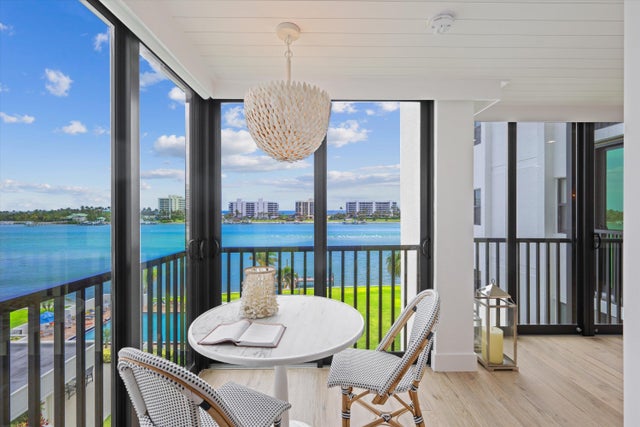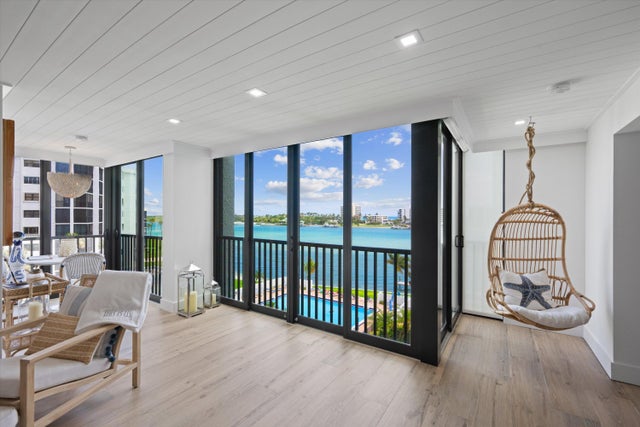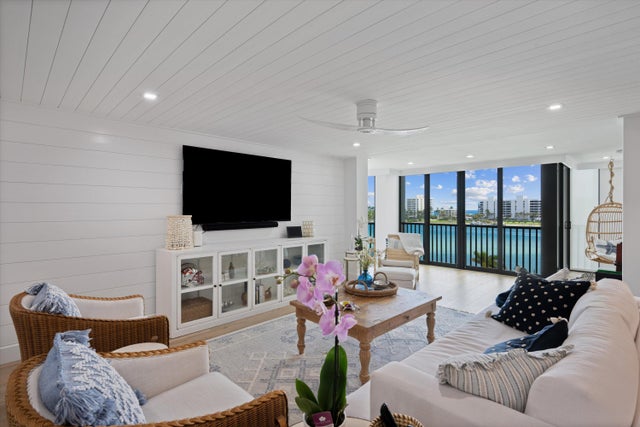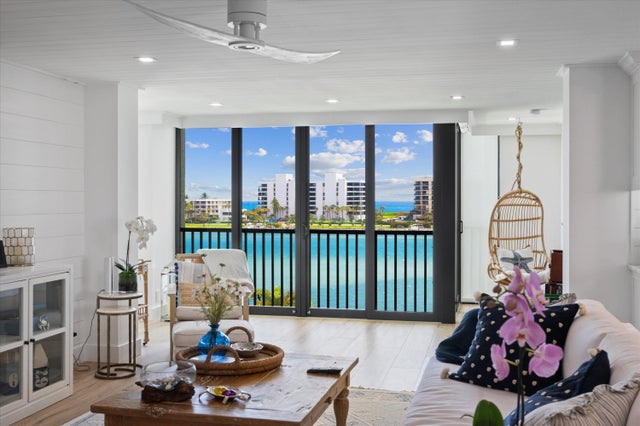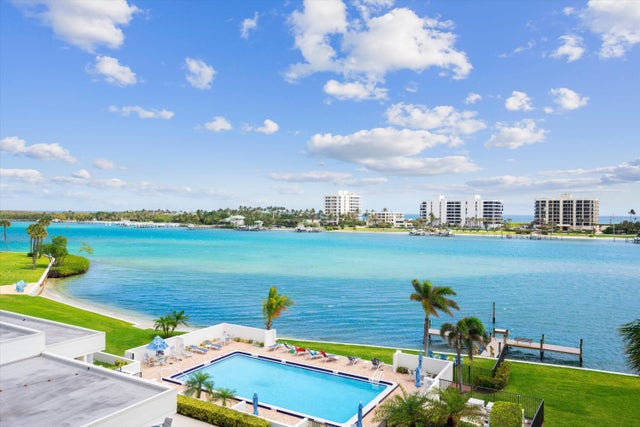About 19800 Sandpointe Bay Drive S #510
Newly renovated to perfection with spectacular panoramic views of the blue water on the Intracoastal and ocean! Don't miss this move in ready stunner with beautiful new porcelain floors throughout, new kitchen that was opened up and flows into the great room that overlooks the Intracoastal. The condo features raised ceilings, shiplap, all new impact sliders and windows, new wetbar, split floorplan with 2 master suites and an oversized walk in closet, luxurious bathrooms, all new doors and hardware and impeccable decor and furnishings! Sandpointe Bay is in the heart of Tequesta directly on the Intracoastal that offers wonderful of amenities, including heated resort type pool directly overlooking the Intracoastal and Day, clubhouse, sauna, tennis, pickleball, kayak storage, fitness center!Close proximity to great shopping, restaurants and golfing!
Features of 19800 Sandpointe Bay Drive S #510
| MLS® # | RX-11080620 |
|---|---|
| USD | $1,185,000 |
| CAD | $1,663,432 |
| CNY | 元8,451,539 |
| EUR | €1,024,332 |
| GBP | £888,700 |
| RUB | ₽96,161,091 |
| HOA Fees | $1,206 |
| Bedrooms | 2 |
| Bathrooms | 3.00 |
| Full Baths | 2 |
| Half Baths | 1 |
| Total Square Footage | 1,639 |
| Living Square Footage | 1,639 |
| Square Footage | Tax Rolls |
| Acres | 0.00 |
| Year Built | 1985 |
| Type | Residential |
| Sub-Type | Condo or Coop |
| Restrictions | No Lease 1st Year |
| Unit Floor | 5 |
| Status | Active |
| HOPA | No Hopa |
| Membership Equity | No |
Community Information
| Address | 19800 Sandpointe Bay Drive S #510 |
|---|---|
| Area | 5060 |
| Subdivision | SANDPOINTE BAY CONDO |
| Development | Sandpointe Bay |
| City | Tequesta |
| County | Palm Beach |
| State | FL |
| Zip Code | 33469 |
Amenities
| Amenities | Bike Storage, Billiards, Boating, Clubhouse, Exercise Room, Pickleball, Pool, Sauna, Tennis, Extra Storage, Trash Chute |
|---|---|
| Utilities | Cable, 3-Phase Electric, Public Sewer, Public Water |
| Parking Spaces | 1 |
| Parking | Covered, Guest, Carport - Detached |
| View | Intracoastal, Ocean, Pool |
| Is Waterfront | Yes |
| Waterfront | Intracoastal |
| Has Pool | No |
| Boat Services | Common Dock |
| Pets Allowed | Restricted |
| Subdivision Amenities | Bike Storage, Billiards, Boating, Clubhouse, Exercise Room, Pickleball, Pool, Sauna, Community Tennis Courts, Extra Storage, Trash Chute |
Interior
| Interior Features | Bar, Entry Lvl Lvng Area, Foyer, Split Bedroom, Walk-in Closet, Wet Bar |
|---|---|
| Appliances | Dishwasher, Disposal, Dryer, Microwave, Range - Electric, Refrigerator, Wall Oven, Washer, Water Heater - Elec |
| Heating | Central, Electric |
| Cooling | Ceiling Fan, Central, Electric |
| Fireplace | No |
| # of Stories | 8 |
| Stories | 8.00 |
| Furnished | Furniture Negotiable, Furnished |
| Master Bedroom | Separate Shower, 2 Master Suites |
Exterior
| Exterior Features | Covered Balcony |
|---|---|
| Lot Description | East of US-1 |
| Windows | Impact Glass |
| Construction | CBS, Concrete |
| Front Exposure | West |
School Information
| Middle | Jupiter Middle School |
|---|---|
| High | Jupiter High School |
Additional Information
| Date Listed | April 11th, 2025 |
|---|---|
| Days on Market | 185 |
| Zoning | RH |
| Foreclosure | No |
| Short Sale | No |
| RE / Bank Owned | No |
| HOA Fees | 1206 |
| Parcel ID | 00434030280015100 |
Room Dimensions
| Master Bedroom | 16 x 14 |
|---|---|
| Living Room | 20 x 15 |
| Kitchen | 19 x 11 |
Listing Details
| Office | Illustrated Properties LLC (Jupiter) |
|---|---|
| mikepappas@keyes.com |

