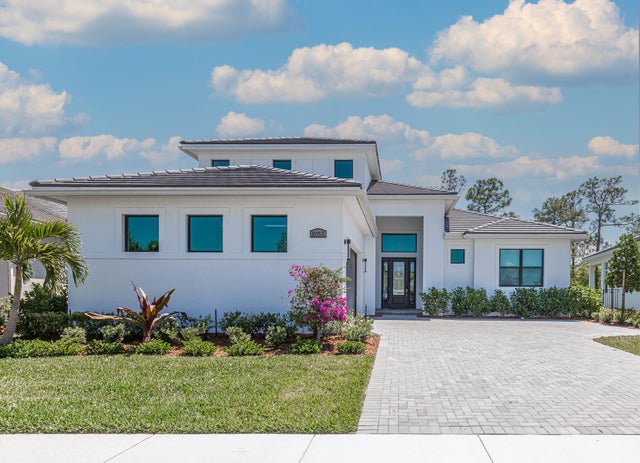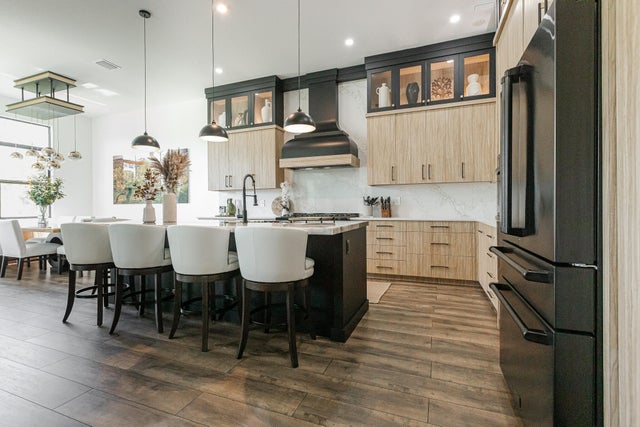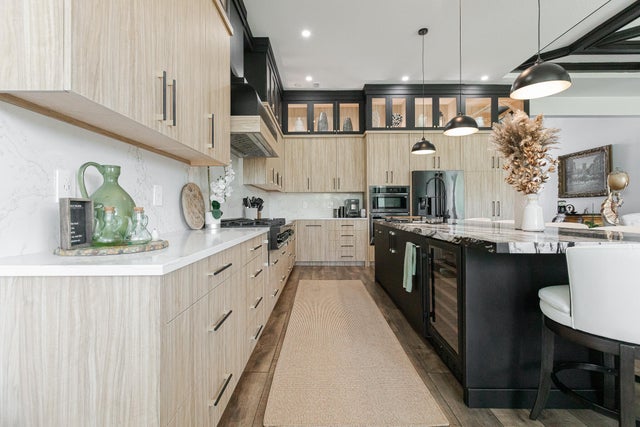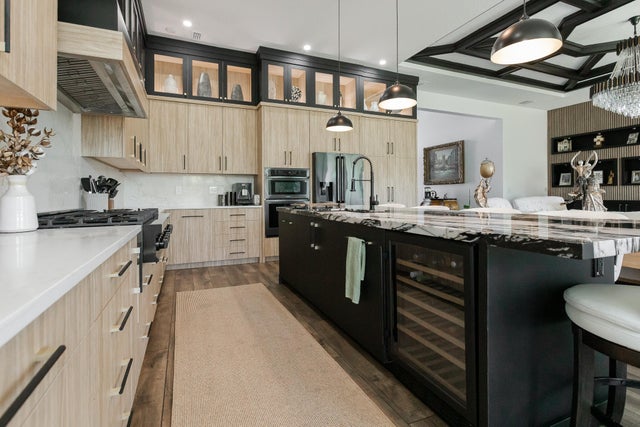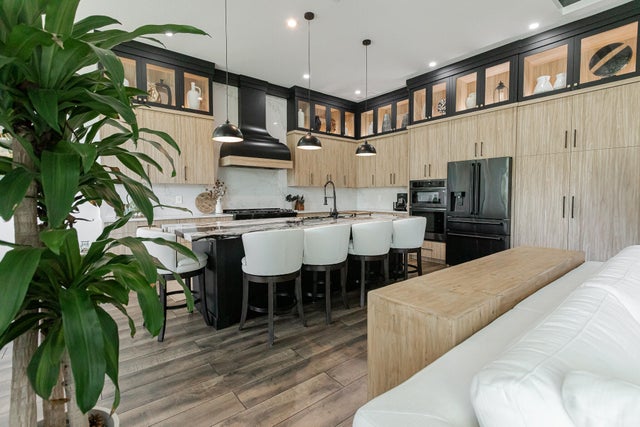About 2053 Se Mosaic Boulevard
When you think of turnkey, this home comes to mind. A completely upgraded new build in the gated community of Mosaic. Designed by a professional designer, the craftsmanship speaks for itself throughout the home. Spend time in the custom kitchen, enjoy the fireplace, or cozy up in the theatre room, come make this home your own.The master suite, along with Bedroom 1 and Bedroom 2, all offer built-in beds, maximizing style. Need a guest room, an office, a playroom? A second floor was added to this model offering a unique loft area- complete with its own bathroom and closet.8 minutes from nearby Publix and restaurants25 minutes to beaches20 minutes to Tradition Village centerFurniture package available upon request.
Features of 2053 Se Mosaic Boulevard
| MLS® # | RX-11080555 |
|---|---|
| USD | $889,000 |
| CAD | $1,249,187 |
| CNY | 元6,334,214 |
| EUR | €762,389 |
| GBP | £661,075 |
| RUB | ₽71,564,144 |
| HOA Fees | $247 |
| Bedrooms | 3 |
| Bathrooms | 5.00 |
| Full Baths | 4 |
| Half Baths | 1 |
| Total Square Footage | 3,945 |
| Living Square Footage | 3,135 |
| Square Footage | Appraisal |
| Acres | 0.00 |
| Year Built | 2024 |
| Type | Residential |
| Sub-Type | Single Family Detached |
| Restrictions | No Boat, No RV |
| Unit Floor | 0 |
| Status | Active |
| HOPA | No Hopa |
| Membership Equity | No |
Community Information
| Address | 2053 Se Mosaic Boulevard |
|---|---|
| Area | 7220 |
| Subdivision | VERANDA ESTATES PHASE-1 |
| City | Port Saint Lucie |
| County | St. Lucie |
| State | FL |
| Zip Code | 34984 |
Amenities
| Amenities | Pickleball, Pool, Sidewalks, Street Lights |
|---|---|
| Utilities | Cable, 3-Phase Electric, Public Sewer, Public Water, Gas Natural |
| Parking | Driveway, Garage - Attached, Street |
| # of Garages | 2 |
| Is Waterfront | No |
| Waterfront | None |
| Has Pool | No |
| Pets Allowed | Yes |
| Subdivision Amenities | Pickleball, Pool, Sidewalks, Street Lights |
| Security | Gate - Unmanned, Security Sys-Owned |
Interior
| Interior Features | Foyer, Cook Island, Pantry, Upstairs Living Area, Volume Ceiling, Walk-in Closet, Decorative Fireplace |
|---|---|
| Appliances | Auto Garage Open, Dishwasher, Disposal, Dryer, Fire Alarm, Freezer, Microwave, Range - Gas, Refrigerator, Smoke Detector, Washer, Water Heater - Elec, Washer/Dryer Hookup |
| Heating | Central |
| Cooling | Central |
| Fireplace | Yes |
| # of Stories | 2 |
| Stories | 2.00 |
| Furnished | Furniture Negotiable, Turnkey |
| Master Bedroom | Dual Sinks, Mstr Bdrm - Ground |
Exterior
| Exterior Features | Auto Sprinkler, Covered Patio |
|---|---|
| Lot Description | < 1/4 Acre, Sidewalks |
| Windows | Impact Glass |
| Construction | Block, CBS, Concrete |
| Front Exposure | North |
Additional Information
| Date Listed | April 11th, 2025 |
|---|---|
| Days on Market | 188 |
| Zoning | Planned |
| Foreclosure | No |
| Short Sale | No |
| RE / Bank Owned | No |
| HOA Fees | 247 |
| Parcel ID | 443580101020002 |
Room Dimensions
| Master Bedroom | 15.8 x 15.2 |
|---|---|
| Bedroom 2 | 12.4 x 11.1 |
| Bedroom 3 | 11.8 x 11.2 |
| Den | 17.4 x 12.2 |
| Living Room | 22.5 x 19.8 |
| Kitchen | 11.1 x 17.4 |
| Loft | 20.4 x 19.1 |
Listing Details
| Office | The Keyes Company-Jensen Beach |
|---|---|
| tombaker@keyes.com |

