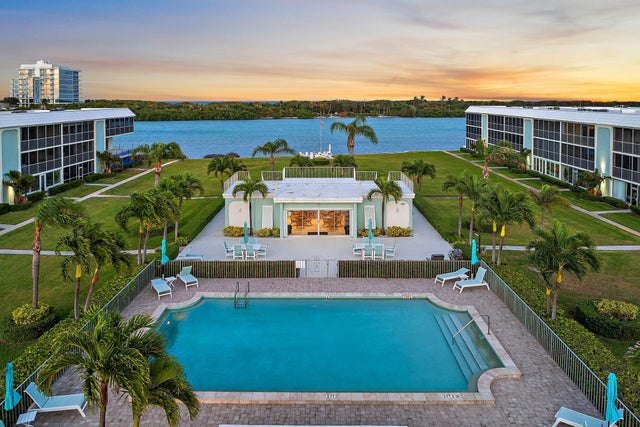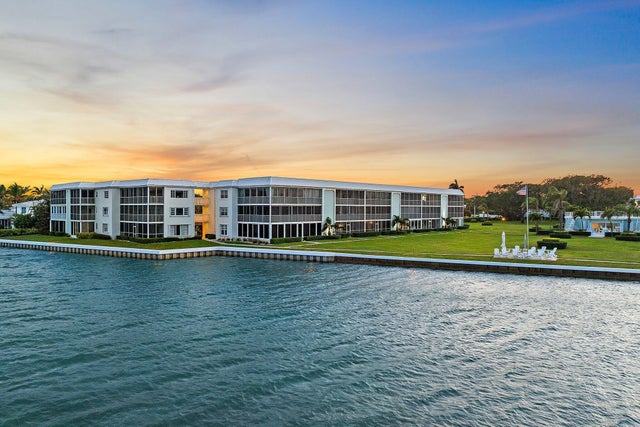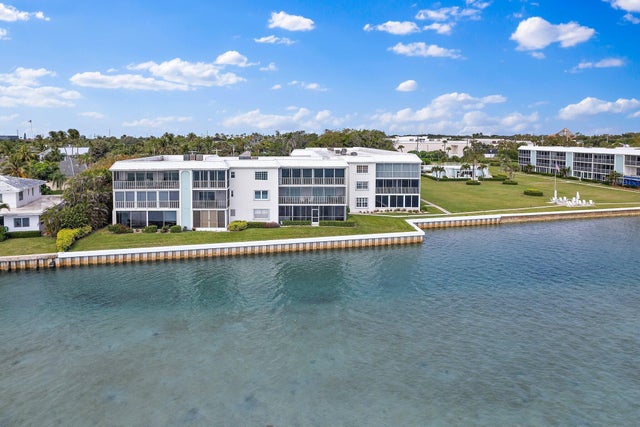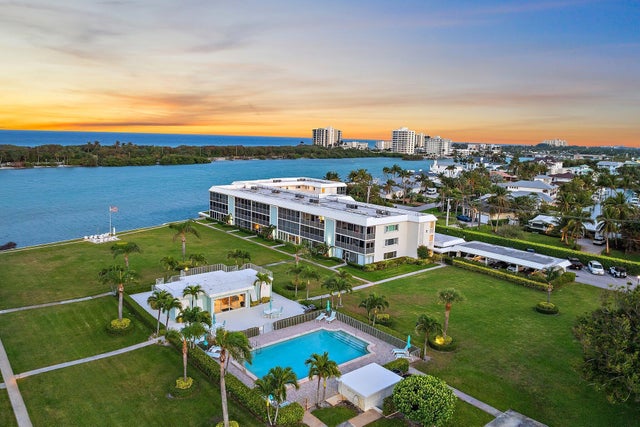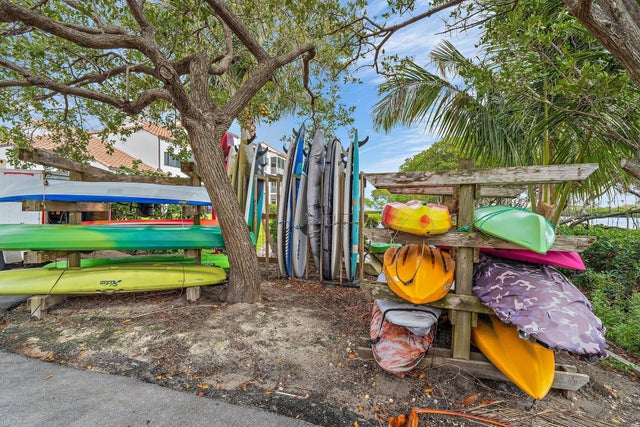About 100 Waterway Road #e305
Waterway Beach condo is a hidden gem on 6 acres of prime intracoastal property with 500+ feet of water frontage & breathtaking views. This updated, spacious condo features 1800+ sq ft, impact windows/doors, epoxy flooring & custom pull out shoe closets. The kitchen offers modern custom cabinets, silestone countertops, granite sink, & LED under cabinet lighting. The guest bath offers a touch vanity light up sink & frameless glass shower enclosure. The primary suite has crown molding, blackout blinds & stunning views. Enjoy an oversized screened in patio, perfect for watching manatees, sea turtles, & dolphins. Explore the natural sandbar at low tide. This pet friendly community offers a pool, clubhouse, shuffleboard, & paddleboard storage. Walk or bike to dining, shopping & beaches.
Features of 100 Waterway Road #e305
| MLS® # | RX-11080543 |
|---|---|
| USD | $799,000 |
| CAD | $1,124,696 |
| CNY | 元5,705,260 |
| EUR | €691,556 |
| GBP | £602,357 |
| RUB | ₽63,926,951 |
| HOA Fees | $1,223 |
| Bedrooms | 2 |
| Bathrooms | 2.00 |
| Full Baths | 2 |
| Total Square Footage | 1,189 |
| Living Square Footage | 1,189 |
| Square Footage | Tax Rolls |
| Acres | 0.00 |
| Year Built | 1970 |
| Type | Residential |
| Sub-Type | Condo or Coop |
| Restrictions | Buyer Approval, Comercial Vehicles Prohibited, Interview Required, Lease OK, Lease OK w/Restrict, No Truck, Tenant Approval |
| Unit Floor | 3 |
| Status | Active |
| HOPA | No Hopa |
| Membership Equity | No |
Community Information
| Address | 100 Waterway Road #e305 |
|---|---|
| Area | 5060 |
| Subdivision | WATERWAY BEACH CONDOS |
| City | Tequesta |
| County | Palm Beach |
| State | FL |
| Zip Code | 33469 |
Amenities
| Amenities | Common Laundry, Community Room, Elevator, Extra Storage, Picnic Area, Pool, Shuffleboard, Street Lights, Trash Chute |
|---|---|
| Utilities | Cable, 3-Phase Electric, Public Sewer, Public Water |
| Parking | Assigned, Guest |
| View | Clubhouse, Intracoastal, Pool |
| Is Waterfront | Yes |
| Waterfront | Intracoastal, Ocean Access, Seawall, Mangrove |
| Has Pool | No |
| Pets Allowed | Yes |
| Subdivision Amenities | Common Laundry, Community Room, Elevator, Extra Storage, Picnic Area, Pool, Shuffleboard, Street Lights, Trash Chute |
Interior
| Interior Features | Closet Cabinets, Cook Island, Split Bedroom, Walk-in Closet |
|---|---|
| Appliances | Dryer, Ice Maker, Microwave, Range - Electric, Refrigerator, Washer, Water Heater - Elec |
| Heating | Central, Electric |
| Cooling | Central, Electric |
| Fireplace | No |
| # of Stories | 3 |
| Stories | 3.00 |
| Furnished | Furniture Negotiable |
| Master Bedroom | Bidet, Combo Tub/Shower, Mstr Bdrm - Sitting |
Exterior
| Exterior Features | Covered Balcony, Screened Balcony, Shutters |
|---|---|
| Windows | Impact Glass, Plantation Shutters |
| Construction | CBS |
| Front Exposure | North |
School Information
| Elementary | Jupiter Elementary School |
|---|---|
| Middle | Jupiter Middle School |
| High | Jupiter High School |
Additional Information
| Date Listed | April 11th, 2025 |
|---|---|
| Days on Market | 186 |
| Zoning | R-2 |
| Foreclosure | No |
| Short Sale | No |
| RE / Bank Owned | No |
| HOA Fees | 1223 |
| Parcel ID | 60434030150053050 |
Room Dimensions
| Master Bedroom | 15 x 129 |
|---|---|
| Bedroom 2 | 152 x 118 |
| Living Room | 262 x 150 |
| Kitchen | 15 x 126 |
| Bonus Room | 9 x 8, 74 x 56, 8 x 6 |
| Patio | 314 x 72 |
Listing Details
| Office | Realty 100 |
|---|---|
| mmandel@realty100.com |

