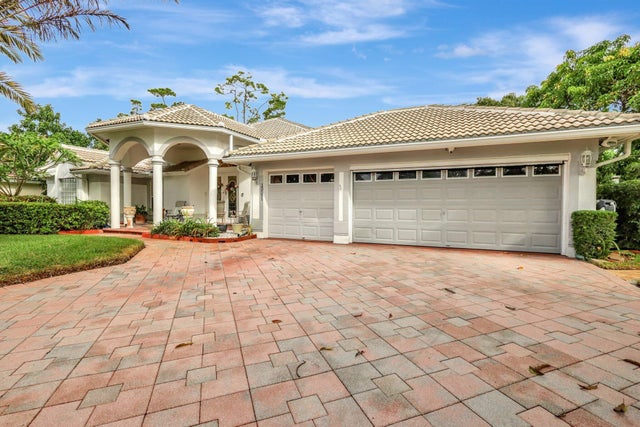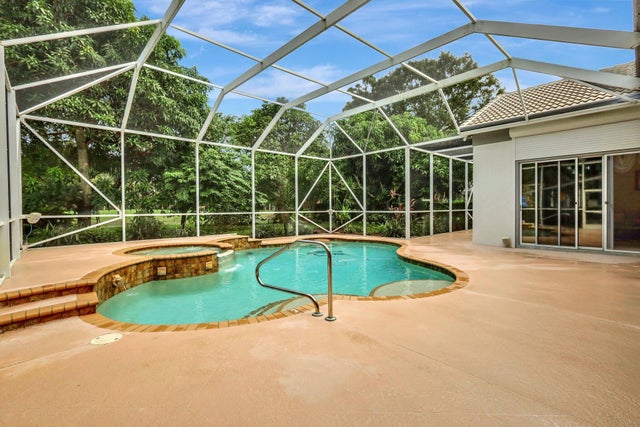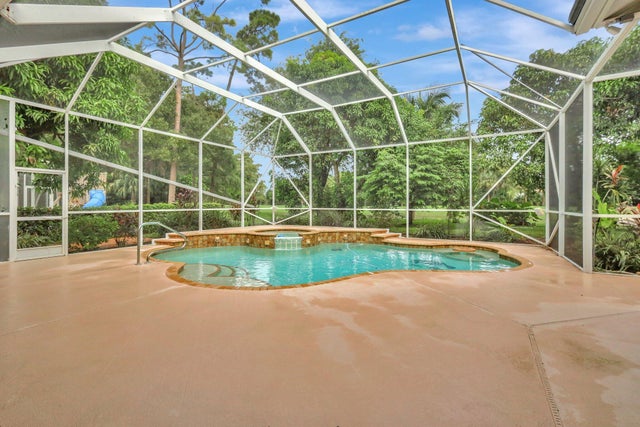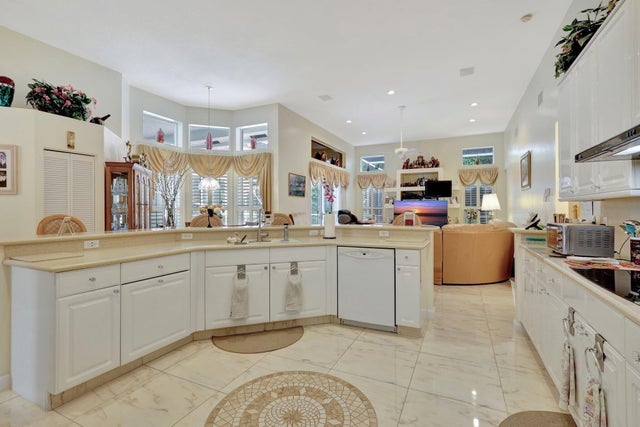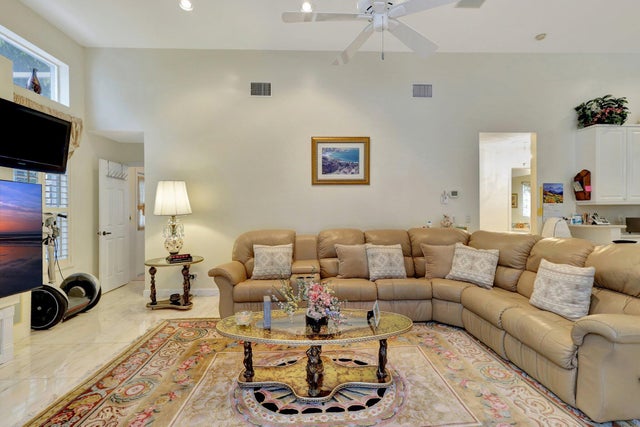About 15591 Cedar Grove Lane
PRICED TO SELL!!! Meticulously maintained 3 bedroom , 3-bathroom home with a separate office offers everything you could wish for. Key Features: Stunning Wood Flooring: enhances the elegance throughout the bedrooms and living areas. Spacious Split Floor Plan: Enjoy two living areas, a formal dining room, and a full cabana bath--perfect for gatherings and entertaining. Chef's Kitchen: Featuring an island with barstool seating, a Bosch double wall oven, pantry, and a cozy breakfast area, this kitchen is a chef's delight. Luxurious Master Suite: Relax sliders to pool area with two walk in closets. Nestled in a highly sought-after area, you're just minutes away from dining, shopping, and the renowned Wellington Equestrian Center. A rated schools.Even has a whole house generator.
Features of 15591 Cedar Grove Lane
| MLS® # | RX-11080496 |
|---|---|
| USD | $895,000 |
| CAD | $1,259,829 |
| CNY | 元6,390,748 |
| EUR | €774,647 |
| GBP | £674,731 |
| RUB | ₽71,607,787 |
| HOA Fees | $92 |
| Bedrooms | 3 |
| Bathrooms | 3.00 |
| Full Baths | 3 |
| Total Square Footage | 3,746 |
| Living Square Footage | 2,665 |
| Square Footage | Tax Rolls |
| Acres | 0.27 |
| Year Built | 1994 |
| Type | Residential |
| Sub-Type | Single Family Detached |
| Restrictions | None |
| Style | Ranch |
| Unit Floor | 0 |
| Status | Pending |
| HOPA | No Hopa |
| Membership Equity | No |
Community Information
| Address | 15591 Cedar Grove Lane |
|---|---|
| Area | 5520 |
| Subdivision | BINKS FOREST OF THE LANDINGS AT WELLINGTON 3 |
| City | Wellington |
| County | Palm Beach |
| State | FL |
| Zip Code | 33414 |
Amenities
| Amenities | Park |
|---|---|
| Utilities | Cable, 3-Phase Electric, Public Sewer, Public Water |
| Parking | 2+ Spaces, Garage - Attached |
| # of Garages | 3 |
| View | Pool, Golf |
| Is Waterfront | No |
| Waterfront | None |
| Has Pool | Yes |
| Pool | Equipment Included, Gunite, Screened, Spa |
| Pets Allowed | Yes |
| Subdivision Amenities | Park |
| Security | Gate - Unmanned, Burglar Alarm, TV Camera |
Interior
| Interior Features | Entry Lvl Lvng Area, Split Bedroom, Walk-in Closet |
|---|---|
| Appliances | Dishwasher, Dryer, Ice Maker, Range - Electric, Refrigerator, Washer |
| Heating | Central |
| Cooling | Central |
| Fireplace | No |
| # of Stories | 1 |
| Stories | 1.00 |
| Furnished | Furniture Negotiable |
| Master Bedroom | Mstr Bdrm - Ground |
Exterior
| Exterior Features | Auto Sprinkler, Screened Patio, Fruit Tree(s) |
|---|---|
| Lot Description | 1/4 to 1/2 Acre |
| Roof | S-Tile |
| Construction | CBS |
| Front Exposure | West |
School Information
| Elementary | Binks Forest Elementary School |
|---|---|
| Middle | Wellington Landings Middle |
| High | Worthington High School |
Additional Information
| Date Listed | April 11th, 2025 |
|---|---|
| Days on Market | 186 |
| Zoning | AR(cit |
| Foreclosure | No |
| Short Sale | No |
| RE / Bank Owned | No |
| HOA Fees | 91.67 |
| Parcel ID | 73414406030001720 |
Room Dimensions
| Master Bedroom | 15 x 17 |
|---|---|
| Bedroom 2 | 12 x 14 |
| Bedroom 3 | 12 x 14 |
| Den | 12 x 14 |
| Family Room | 18 x 24 |
| Living Room | 14 x 14 |
| Kitchen | 16 x 15 |
Listing Details
| Office | Coldwell Banker Realty /Delray Beach |
|---|---|
| bagelman33@aol.com |

