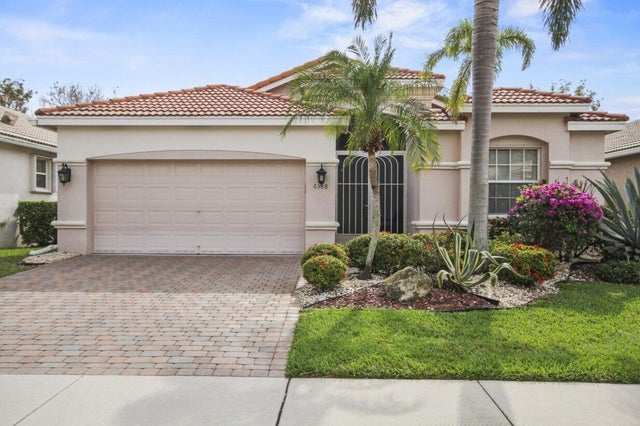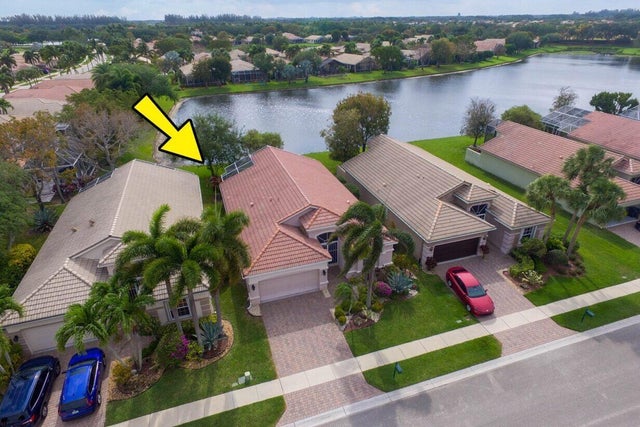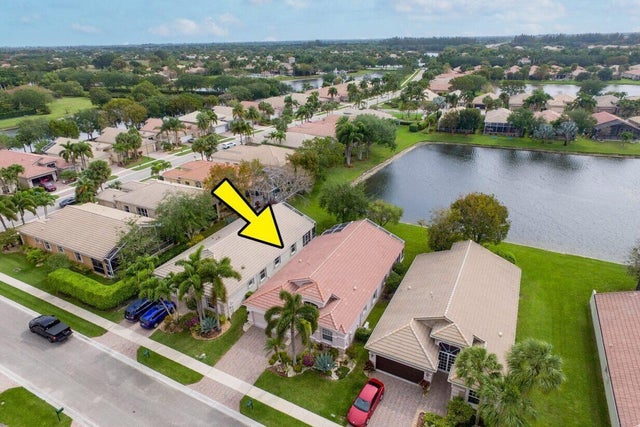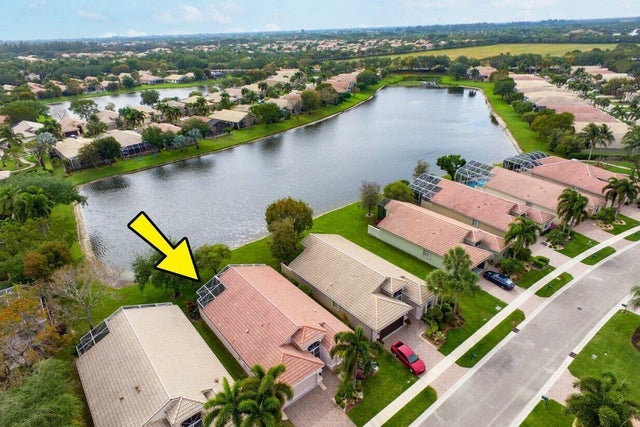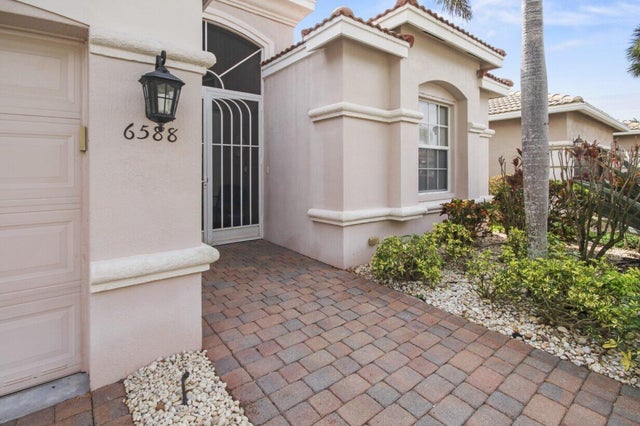About 6588 Via Bellini
This charming 3 bedroom, 2 bath home sits on a very quiet part of a large lake creating a very tranquil setting to relax.The home has wide neutral crown molding throughout as well as baseboard molding.Tiles are on the diagonal and there is vinyl flooring in the bedrooms. Home has a cozy open floor plan and shows very well. The kitchen was remodeled recently and all appliances are in working order. Bathrooms have new mirrors. A/C is brand new.New garbage disposal installed 2025.Villaggio has so many amenities so that you can enjoy the fun life style we offer.
Features of 6588 Via Bellini
| MLS® # | RX-11080481 |
|---|---|
| USD | $505,000 |
| CAD | $709,197 |
| CNY | 元3,598,832 |
| EUR | €434,588 |
| GBP | £378,217 |
| RUB | ₽39,768,245 |
| HOA Fees | $704 |
| Bedrooms | 3 |
| Bathrooms | 2.00 |
| Full Baths | 2 |
| Total Square Footage | 2,498 |
| Living Square Footage | 1,787 |
| Square Footage | Tax Rolls |
| Acres | 0.14 |
| Year Built | 2004 |
| Type | Residential |
| Sub-Type | Single Family Detached |
| Unit Floor | 0 |
| Status | Pending |
| HOPA | Yes-Verified |
| Membership Equity | No |
Community Information
| Address | 6588 Via Bellini |
|---|---|
| Area | 5790 |
| Subdivision | Villaggio |
| Development | Villaggio |
| City | Lake Worth |
| County | Palm Beach |
| State | FL |
| Zip Code | 33467 |
Amenities
| Amenities | Pool, Tennis, Clubhouse, Lobby, Exercise Room, Sauna, Spa-Hot Tub, Billiards, Manager on Site, Street Lights, Whirlpool, Internet Included, Cafe/Restaurant, Pickleball, Bocce Ball, Indoor Pool |
|---|---|
| Utilities | Cable, Public Sewer, Public Water |
| Parking | Garage - Attached, Driveway |
| # of Garages | 2 |
| View | Lake |
| Is Waterfront | Yes |
| Waterfront | Lake |
| Has Pool | No |
| Pets Allowed | Restricted |
| Subdivision Amenities | Pool, Community Tennis Courts, Clubhouse, Lobby, Exercise Room, Sauna, Spa-Hot Tub, Billiards, Manager on Site, Street Lights, Whirlpool, Internet Included, Cafe/Restaurant, Pickleball, Bocce Ball, Indoor Pool |
| Security | Gate - Manned, Burglar Alarm, Security Patrol |
Interior
| Interior Features | Split Bedroom, Pantry, Walk-in Closet |
|---|---|
| Appliances | Dishwasher, Disposal, Microwave, Range - Electric, Refrigerator, Storm Shutters, Washer/Dryer Hookup, Washer, Dryer, Water Heater - Elec, Ice Maker, Smoke Detector |
| Heating | Central, Electric |
| Cooling | Central, Electric, Ceiling Fan |
| Fireplace | No |
| # of Stories | 1 |
| Stories | 1.00 |
| Furnished | Unfurnished, Furniture Negotiable |
| Master Bedroom | Separate Shower, Separate Tub |
Exterior
| Exterior Features | Auto Sprinkler, Screened Patio, Shutters |
|---|---|
| Lot Description | < 1/4 Acre |
| Construction | CBS |
| Front Exposure | West |
Additional Information
| Date Listed | April 11th, 2025 |
|---|---|
| Days on Market | 187 |
| Zoning | PUD |
| Foreclosure | No |
| Short Sale | No |
| RE / Bank Owned | No |
| HOA Fees | 704.33 |
| Parcel ID | 00424505170000850 |
Room Dimensions
| Master Bedroom | 13 x 17 |
|---|---|
| Living Room | 15 x 18 |
| Kitchen | 10 x 22 |
Listing Details
| Office | RE/MAX Prestige Realty/LW |
|---|---|
| rosefaroni@outlook.com |

