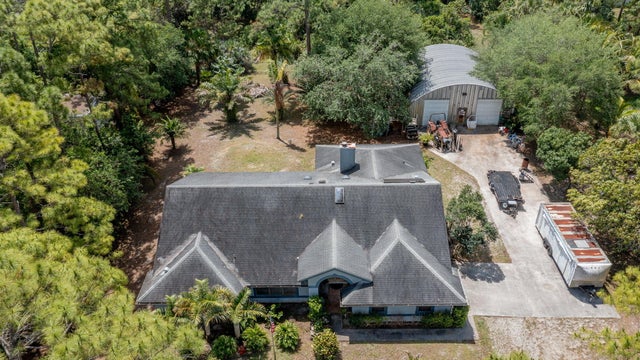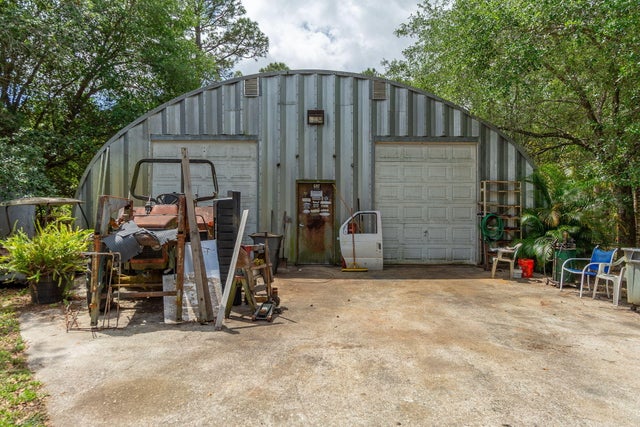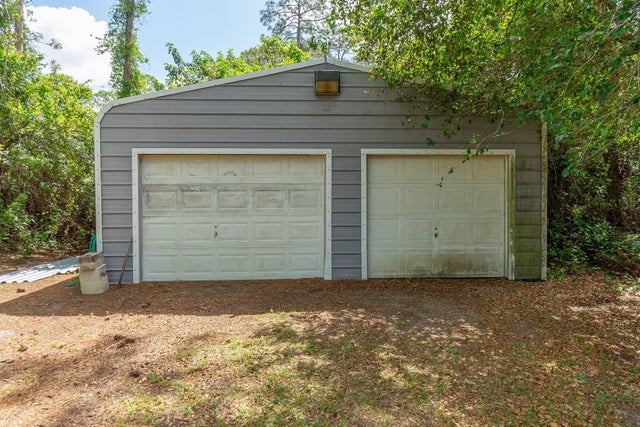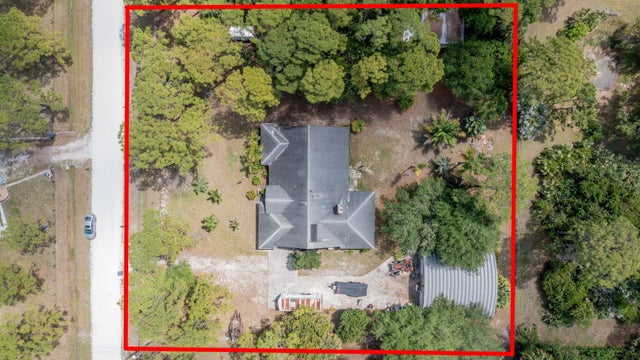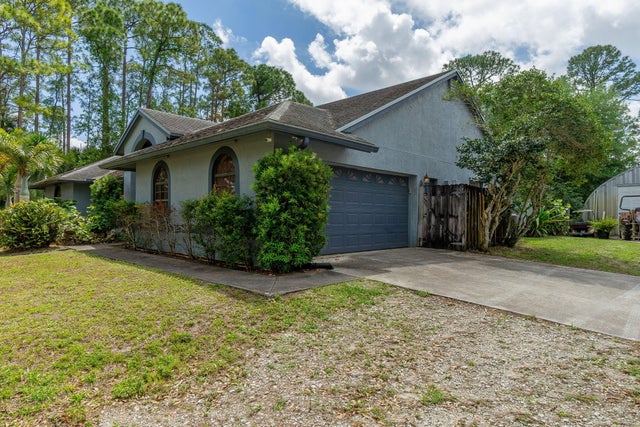About 15578 89th Pl N
Amazing Property w/ Solid CBS 4 Large Bedrooms/ 2 Full Baths & 2 Car-Attached-Garage. PLUS a Separate Detached 900sqft Metal Shop Building w/High Voltage 200 Amp Power, 8' x 10' Office & a Full Bathroom & Shower, 2 Overhead Garage Doors, Sodium Vapor & LED Lighting. Plus, another Additional 24 x 20 Metal Building with 2-garage doors w/30 Amp. Water & Lights with 10' Ceilings. There is a 36' Wide Concrete Driveway! This home is the former model for K & M Homes. 4' x 8' Solar Panel on Roof lowers electric to approx. $100/mth. Solar Hot Water Heater. New Well Pump and New Pressure Tank. Full Electric in Yard. Two Walk-in Closets in Main Bedroom. Separate Shower & Soaking Tub. Fireplace! Entire Yard is Fenced! 3- Driveways! Great Location! Bring your Toys - NO HOA
Features of 15578 89th Pl N
| MLS® # | RX-11080477 |
|---|---|
| USD | $735,000 |
| CAD | $1,034,608 |
| CNY | 元5,248,268 |
| EUR | €636,162 |
| GBP | £554,108 |
| RUB | ₽58,806,395 |
| Bedrooms | 4 |
| Bathrooms | 3.00 |
| Full Baths | 3 |
| Total Square Footage | 4,804 |
| Living Square Footage | 2,347 |
| Square Footage | Tax Rolls |
| Acres | 1.15 |
| Year Built | 1993 |
| Type | Residential |
| Sub-Type | Single Family Detached |
| Restrictions | None |
| Style | Ranch |
| Unit Floor | 0 |
| Status | Active |
| HOPA | No Hopa |
| Membership Equity | No |
Community Information
| Address | 15578 89th Pl N |
|---|---|
| Area | 5540 |
| Subdivision | Loxahatchee, The Acreage |
| Development | K & M Homes - Former Builders Model |
| City | Loxahatchee |
| County | Palm Beach |
| State | FL |
| Zip Code | 33470 |
Amenities
| Amenities | Horse Trails, Horses Permitted |
|---|---|
| Utilities | Cable, 3-Phase Electric, Septic, Well Water |
| Parking | 2+ Spaces, Driveway, Garage - Attached, Garage - Detached, RV/Boat, Garage - Building |
| # of Garages | 6 |
| View | Garden |
| Is Waterfront | No |
| Waterfront | None |
| Has Pool | No |
| Pets Allowed | Yes |
| Subdivision Amenities | Horse Trails, Horses Permitted |
| Security | None |
Interior
| Interior Features | Built-in Shelves, Ctdrl/Vault Ceilings, Entry Lvl Lvng Area, Fireplace(s), Foyer, French Door, Laundry Tub, Pantry, Roman Tub, Sky Light(s), Split Bedroom, Volume Ceiling, Walk-in Closet, Pull Down Stairs |
|---|---|
| Appliances | Auto Garage Open, Dishwasher, Dryer, Generator Hookup, Microwave, Range - Electric, Refrigerator, Reverse Osmosis Water Treatment, Solar Water Heater, Storm Shutters, Washer, Water Softener-Owned |
| Heating | Central |
| Cooling | Ceiling Fan, Central |
| Fireplace | Yes |
| # of Stories | 1 |
| Stories | 1.00 |
| Furnished | Unfurnished |
| Master Bedroom | Dual Sinks, Mstr Bdrm - Ground, Mstr Bdrm - Sitting, Separate Shower, Separate Tub |
Exterior
| Exterior Features | Covered Patio, Fence, Open Patio, Room for Pool, Screen Porch, Screened Patio, Shed, Well Sprinkler, Extra Building, Solar Panels |
|---|---|
| Lot Description | 1 to < 2 Acres, Public Road, Shell Rock Road, Dirt Road |
| Windows | Single Hung Metal |
| Roof | Comp Shingle |
| Construction | CBS, Concrete |
| Front Exposure | North |
School Information
| Elementary | Pierce Hammock Elementary School |
|---|---|
| Middle | Western Pines Community Middle |
| High | Seminole Ridge Community High School |
Additional Information
| Date Listed | April 11th, 2025 |
|---|---|
| Days on Market | 185 |
| Zoning | AR |
| Foreclosure | No |
| Short Sale | No |
| RE / Bank Owned | No |
| Parcel ID | 00414219000003200 |
| Contact Info | 561-818-3142 |
Room Dimensions
| Master Bedroom | 16 x 15 |
|---|---|
| Bedroom 2 | 13 x 11 |
| Bedroom 3 | 13 x 11 |
| Bedroom 4 | 15 x 11 |
| Dining Room | 15 x 11 |
| Family Room | 19 x 15 |
| Living Room | 18 x 13 |
| Kitchen | 15 x 11 |
| Bonus Room | 10 x 10 |
| Porch | 27 x 11 |
Listing Details
| Office | The Keyes Company - Hobe Sound |
|---|---|
| michaelpappas@keyes.com |

