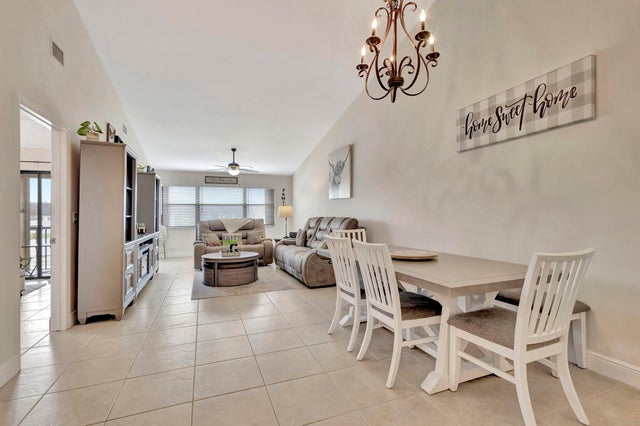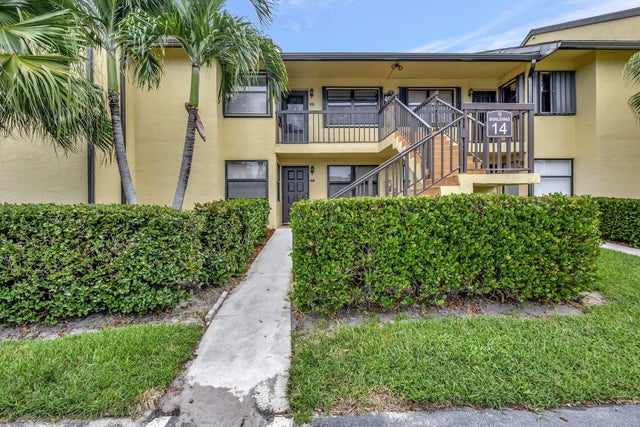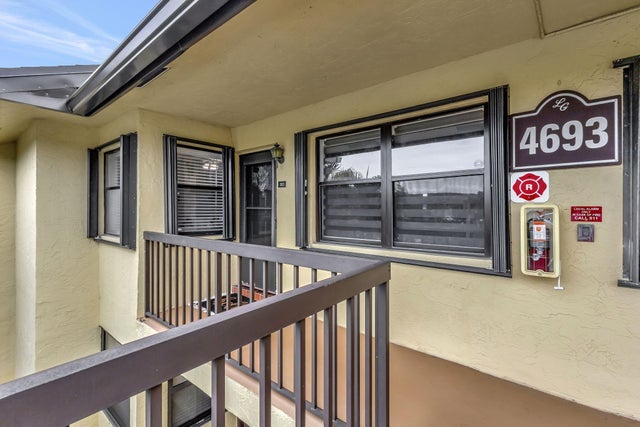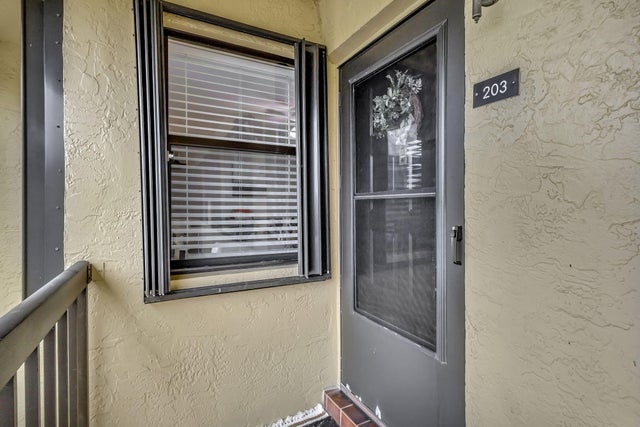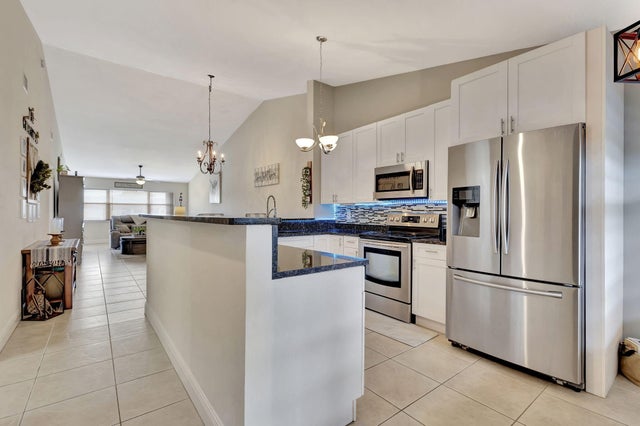About 4693 Lucerne Lakes Blvd E #203
Welcome to Lucerne Greens--where comfort, convenience, and community come together in the heart of Lake Worth! This charming 2-bedroom, 2-bath condo offers just under 1,200 square feet of bright and inviting living space, perfect for year-round living or as a seasonal getaway.Step inside to find a well-maintained interior featuring a spacious open layout, a split-bedroom floor plan for added privacy, and plenty of natural light. The kitchen flows effortlessly into the living and dining areas, making it ideal for both relaxing and entertaining.Enjoy serene mornings or unwind in the evening on your private screened balcony, with lush views and fresh Florida breezes. Both bedrooms are generously sized, and the primary suite includes an en-suite bath and ample closet space. CALL TODAY!
Features of 4693 Lucerne Lakes Blvd E #203
| MLS® # | RX-11080412 |
|---|---|
| USD | $262,500 |
| CAD | $368,169 |
| CNY | 元1,870,851 |
| EUR | €225,167 |
| GBP | £196,284 |
| RUB | ₽21,374,798 |
| HOA Fees | $565 |
| Bedrooms | 2 |
| Bathrooms | 2.00 |
| Full Baths | 2 |
| Total Square Footage | 1,277 |
| Living Square Footage | 1,186 |
| Square Footage | Tax Rolls |
| Acres | 0.00 |
| Year Built | 1989 |
| Type | Residential |
| Sub-Type | Condo or Coop |
| Restrictions | Buyer Approval, No Lease First 2 Years, No Truck, Tenant Approval, Interview Required |
| Style | Multi-Level, Old Spanish |
| Unit Floor | 2 |
| Status | Active |
| HOPA | No Hopa |
| Membership Equity | No |
Community Information
| Address | 4693 Lucerne Lakes Blvd E #203 |
|---|---|
| Area | 5760 |
| Subdivision | LUCERNE GREENS CONDO |
| City | Lake Worth |
| County | Palm Beach |
| State | FL |
| Zip Code | 33467 |
Amenities
| Amenities | Billiards, Clubhouse, Pool, Tennis, Game Room, Library |
|---|---|
| Utilities | Cable, Public Sewer, Public Water, Underground |
| Parking | Assigned, Guest, Vehicle Restrictions |
| View | Other |
| Is Waterfront | No |
| Waterfront | None |
| Has Pool | No |
| Pets Allowed | Restricted |
| Unit | Corner |
| Subdivision Amenities | Billiards, Clubhouse, Pool, Community Tennis Courts, Game Room, Library |
Interior
| Interior Features | Ctdrl/Vault Ceilings, Split Bedroom, Walk-in Closet, Bar, Custom Mirror |
|---|---|
| Appliances | Cooktop, Dishwasher, Disposal, Dryer, Microwave, Refrigerator, Storm Shutters, Washer, Water Heater - Elec, Fire Alarm |
| Heating | Central Individual, Electric |
| Cooling | Central Individual, Electric |
| Fireplace | No |
| # of Stories | 2 |
| Stories | 2.00 |
| Furnished | Furniture Negotiable |
| Master Bedroom | Mstr Bdrm - Upstairs |
Exterior
| Exterior Features | Screened Balcony, Tennis Court, Auto Sprinkler |
|---|---|
| Windows | Blinds, Drapes |
| Roof | Comp Shingle, Wood Truss/Raft, Wood Joist |
| Construction | Block, CBS, Frame/Stucco |
| Front Exposure | North |
School Information
| Elementary | Discovery Key Elementary School |
|---|---|
| Middle | Woodlands Middle School |
| High | Santaluces Community High |
Additional Information
| Date Listed | April 10th, 2025 |
|---|---|
| Days on Market | 192 |
| Zoning | RM |
| Foreclosure | No |
| Short Sale | No |
| RE / Bank Owned | No |
| HOA Fees | 565 |
| Parcel ID | 00424428300142030 |
Room Dimensions
| Master Bedroom | 15 x 12 |
|---|---|
| Bedroom 2 | 12 x 13 |
| Living Room | 17 x 12 |
| Kitchen | 12 x 7 |
Listing Details
| Office | LPT Realty |
|---|---|
| boards@lpt.com |

