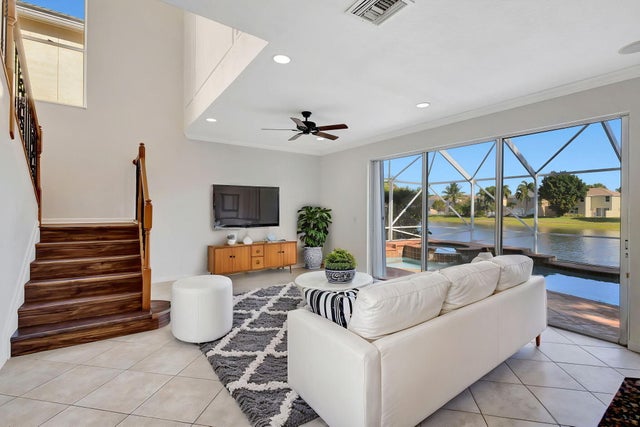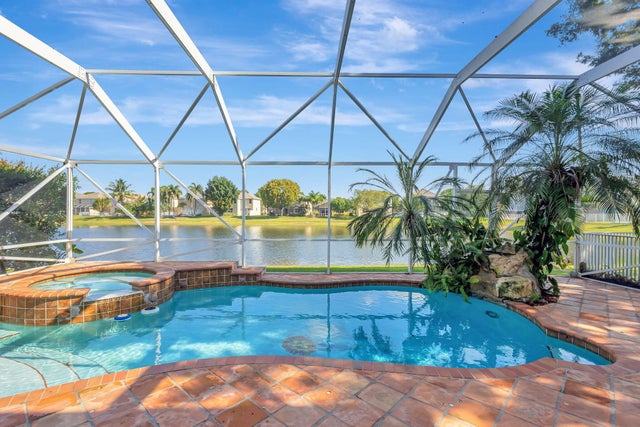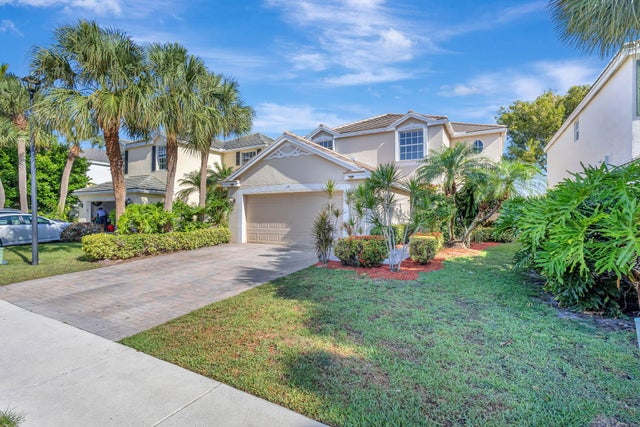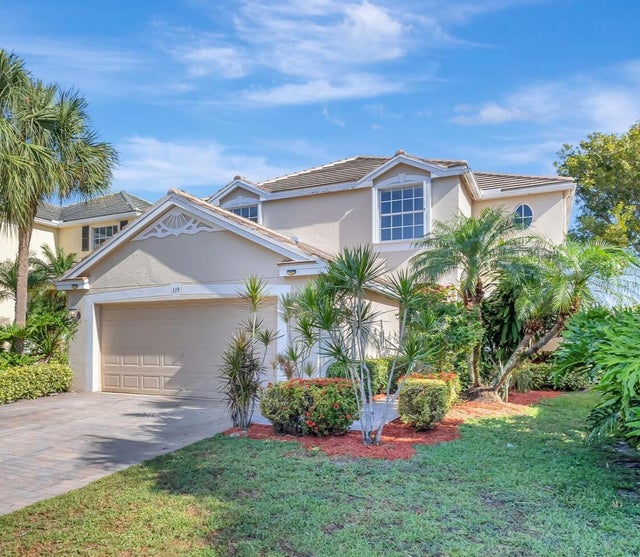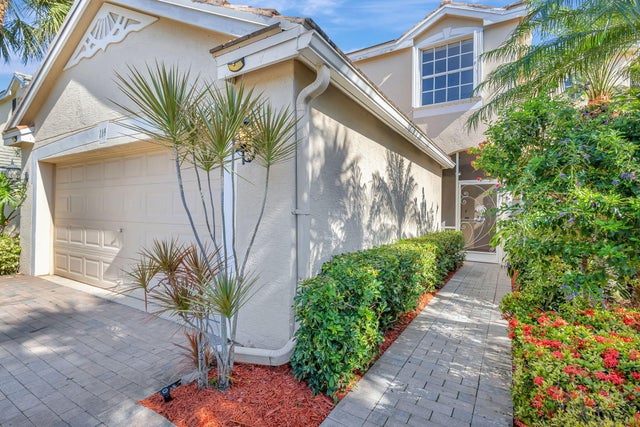About 119 Canterbury Place
SELLER IS MOTIVATED AND IS WILLING TO NEGOTIATE A BUYER CREDIT TO BE PAID AT CLOSING. Spacious 4 bedroom, 2.5 bath pool home, in a great family community, with a gorgeous lake views. The gas heated screened pool has a spa and babbling fountain making for a very relaxing setting. Upon entering the home, you will find a formal living room and a formal dining room with French doors which could also be used as an office/den/playroom or first floor bedroom. . Kitchen boasts granite counters, all Stainless Steel appliances, the stove is gas and there are two pantry's for extra storage The kitchen is open to the family room with both overlooking the amazing pool and lake views.Elegant crown molding throughout the first floor. The beautiful wrought iron staircase brings you to the 4 bedrooms and 2 baths upstairs. Rich looking laminate flooring on the stairs/hallway/master bedroom and one secondary bedroom. The entire interior of the home has been freshly painted. New carpet installed in 2 upstairs bedrooms. This home has a NEW ROOF (2022) and ACCORDIAN SHUTTERS for all windows/doors, gas hot water heater 2022, dishwasher 2022. Reasonable HOA fee includes the pool/tennis/gym/tot lot, 24 hour manned gate, cable (HBO), comcast basic intranet and alarm service, lawn maintenance (including hedges). Great location with easy access to Southern and the turnpike. Close to shopping, the mall and great schools.
Features of 119 Canterbury Place
| MLS® # | RX-11080352 |
|---|---|
| USD | $599,999 |
| CAD | $844,577 |
| CNY | 元4,284,293 |
| EUR | €519,315 |
| GBP | £452,333 |
| RUB | ₽48,005,140 |
| HOA Fees | $351 |
| Bedrooms | 4 |
| Bathrooms | 3.00 |
| Full Baths | 2 |
| Half Baths | 1 |
| Total Square Footage | 3,142 |
| Living Square Footage | 2,536 |
| Square Footage | Tax Rolls |
| Acres | 0.00 |
| Year Built | 2003 |
| Type | Residential |
| Sub-Type | Single Family Detached |
| Restrictions | Buyer Approval, Comercial Vehicles Prohibited, Interview Required, Lease OK w/Restrict, No RV, Tenant Approval, No Boat |
| Style | Contemporary, < 4 Floors, Multi-Level |
| Unit Floor | 0 |
| Status | Active |
| HOPA | No Hopa |
| Membership Equity | No |
Community Information
| Address | 119 Canterbury Place |
|---|---|
| Area | 5570 |
| Subdivision | ANTHONY GROVES PH 1/VICTORIA GROVES |
| Development | Victoria Groves |
| City | Royal Palm Beach |
| County | Palm Beach |
| State | FL |
| Zip Code | 33414 |
Amenities
| Amenities | Bike - Jog, Clubhouse, Exercise Room, Internet Included, Lobby, Picnic Area, Playground, Pool, Sidewalks, Street Lights, Tennis, Basketball, Manager on Site, Pickleball, Soccer Field |
|---|---|
| Utilities | Cable, 3-Phase Electric, Public Sewer, Public Water, Gas Natural |
| Parking | Driveway, Garage - Attached, Drive - Decorative, Vehicle Restrictions |
| # of Garages | 2 |
| View | Lake, Pool |
| Is Waterfront | Yes |
| Waterfront | Lake |
| Has Pool | Yes |
| Pool | Equipment Included, Inground, Gunite, Screened, Heated, Child Gate, Spa |
| Pets Allowed | Restricted |
| Unit | Multi-Level |
| Subdivision Amenities | Bike - Jog, Clubhouse, Exercise Room, Internet Included, Lobby, Picnic Area, Playground, Pool, Sidewalks, Street Lights, Community Tennis Courts, Basketball, Manager on Site, Pickleball, Soccer Field |
| Security | Gate - Manned, Security Sys-Owned |
| Guest House | No |
Interior
| Interior Features | Built-in Shelves, Foyer, Pantry, Roman Tub, Walk-in Closet, Stack Bedrooms |
|---|---|
| Appliances | Dishwasher, Disposal, Dryer, Microwave, Refrigerator, Smoke Detector, Storm Shutters, Washer, Water Heater - Gas, Auto Garage Open, Range - Gas |
| Heating | Central, Electric |
| Cooling | Central, Electric |
| Fireplace | No |
| # of Stories | 2 |
| Stories | 2.00 |
| Furnished | Unfurnished |
| Master Bedroom | Dual Sinks, Mstr Bdrm - Upstairs, Separate Shower, Separate Tub |
Exterior
| Exterior Features | Auto Sprinkler, Deck, Screened Patio, Shutters, Lake/Canal Sprinkler, Zoned Sprinkler |
|---|---|
| Lot Description | < 1/4 Acre, Paved Road, Sidewalks, Public Road |
| Windows | Double Hung Metal, Blinds |
| Roof | Concrete Tile |
| Construction | CBS |
| Front Exposure | South |
School Information
| Elementary | Everglades Elementary |
|---|---|
| Middle | Emerald Cove Middle School |
| High | Palm Beach Central High School |
Additional Information
| Date Listed | April 10th, 2025 |
|---|---|
| Days on Market | 187 |
| Zoning | R |
| Foreclosure | No |
| Short Sale | No |
| RE / Bank Owned | No |
| HOA Fees | 350.71 |
| Parcel ID | 72414401010030250 |
| Contact Info | 561 346 5491 |
Room Dimensions
| Master Bedroom | 17 x 14 |
|---|---|
| Living Room | 19 x 17 |
| Kitchen | 12 x 12 |
Listing Details
| Office | Illustrated Properties LLC (We |
|---|---|
| mikepappas@keyes.com |

