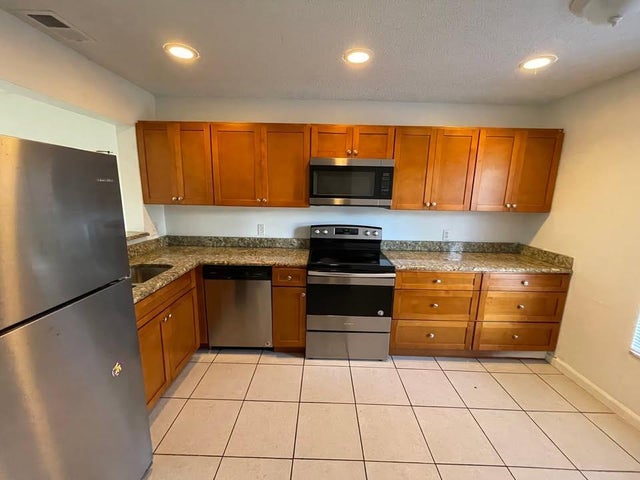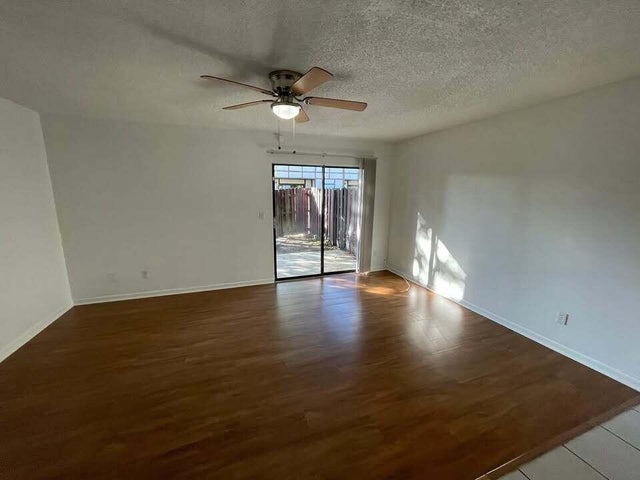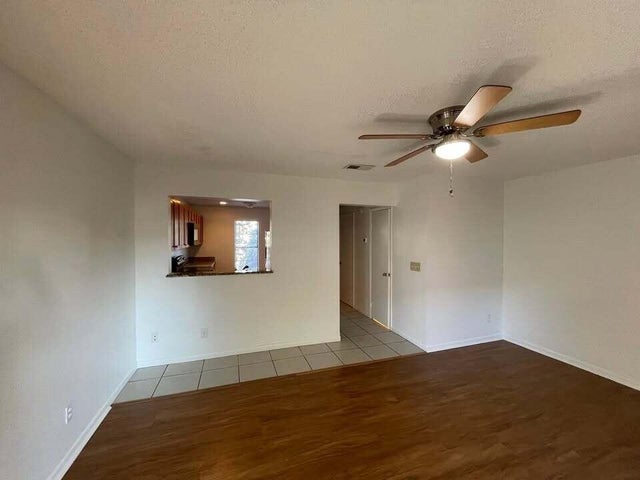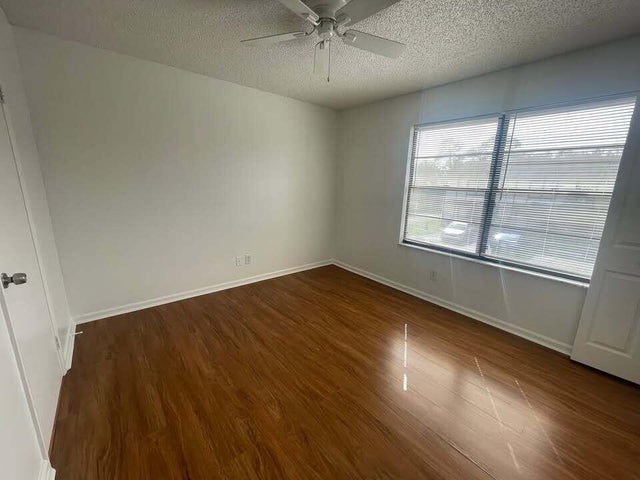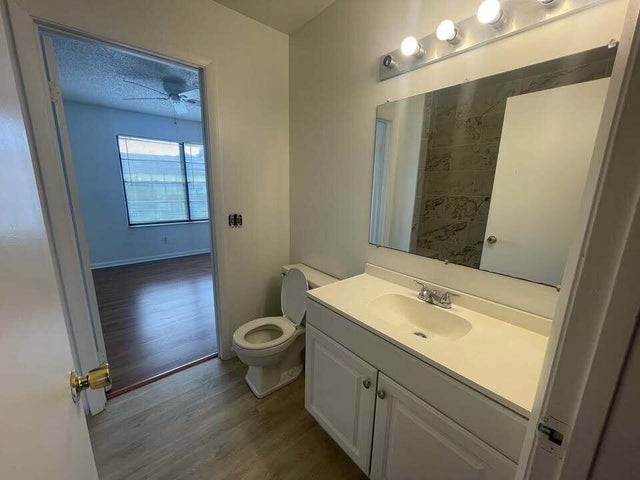About 5029 Breckenridge Pl #11
This two-story townhouse, located in a well-established all-ages community in West Palm Beach, is currently part of a portfolio of four investment properties. The townhouse features two bedrooms, one and a half bathrooms, and a spacious living area ideal for tenants or future owners. The kitchen includes hardwood cabinets and granite countertops, offering a modern and functional space.The property also includes a private fenced yard, perfect for outdoor use, and an in-unit washer and dryer for added convenience. This townhouse presents a solid opportunity for investors looking to expand their portfolio in a desirable location with reliable rental potential.
Features of 5029 Breckenridge Pl #11
| MLS® # | RX-11080026 |
|---|---|
| USD | $179,000 |
| CAD | $251,056 |
| CNY | 元1,275,742 |
| EUR | €153,510 |
| GBP | £133,313 |
| RUB | ₽14,510,277 |
| HOA Fees | $315 |
| Bedrooms | 2 |
| Bathrooms | 2.00 |
| Full Baths | 1 |
| Half Baths | 1 |
| Total Square Footage | 963 |
| Living Square Footage | 963 |
| Square Footage | Tax Rolls |
| Acres | 0.00 |
| Year Built | 1985 |
| Type | Residential |
| Sub-Type | Condo or Coop |
| Restrictions | Buyer Approval |
| Style | Townhouse |
| Unit Floor | 1 |
| Status | Active |
| HOPA | No Hopa |
| Membership Equity | No |
Community Information
| Address | 5029 Breckenridge Pl #11 |
|---|---|
| Area | 5500 |
| Subdivision | BRECKENRIDGE A CONDO |
| City | West Palm Beach |
| County | Palm Beach |
| State | FL |
| Zip Code | 33417 |
Amenities
| Amenities | None |
|---|---|
| Utilities | 3-Phase Electric, Public Sewer, Public Water |
| Parking | 2+ Spaces |
| Is Waterfront | No |
| Waterfront | None |
| Has Pool | No |
| Pets Allowed | Yes |
| Subdivision Amenities | None |
Interior
| Interior Features | None |
|---|---|
| Appliances | Microwave, Range - Electric, Refrigerator |
| Heating | Central |
| Cooling | Central |
| Fireplace | No |
| # of Stories | 2 |
| Stories | 2.00 |
| Furnished | Unfurnished |
| Master Bedroom | Mstr Bdrm - Upstairs |
Exterior
| Lot Description | < 1/4 Acre |
|---|---|
| Roof | Comp Shingle |
| Construction | Frame |
| Front Exposure | West |
Additional Information
| Date Listed | April 9th, 2025 |
|---|---|
| Days on Market | 191 |
| Zoning | RH |
| Foreclosure | No |
| Short Sale | No |
| RE / Bank Owned | No |
| HOA Fees | 315 |
| Parcel ID | 00424326220000110 |
Room Dimensions
| Master Bedroom | 18 x 12 |
|---|---|
| Bedroom 2 | 14 x 12 |
| Living Room | 21 x 12 |
| Kitchen | 9 x 9 |
Listing Details
| Office | London Foster Realty |
|---|---|
| listings@londonfoster.net |

