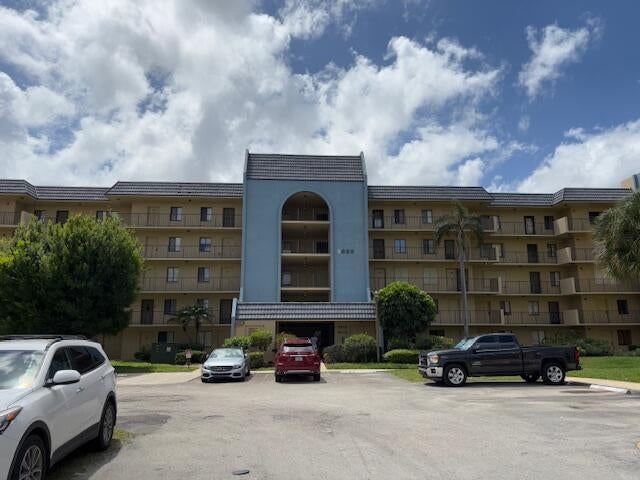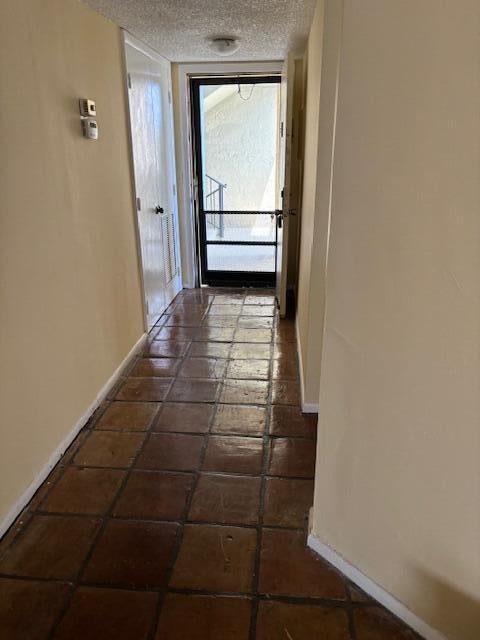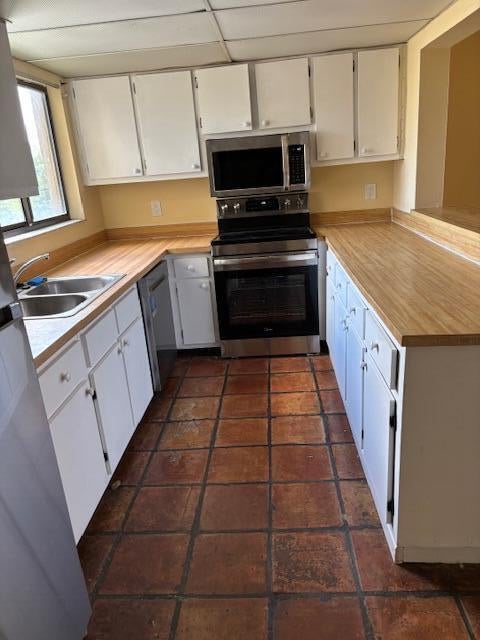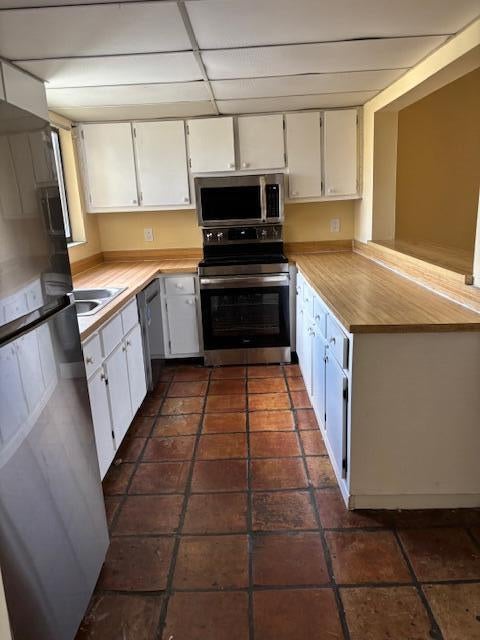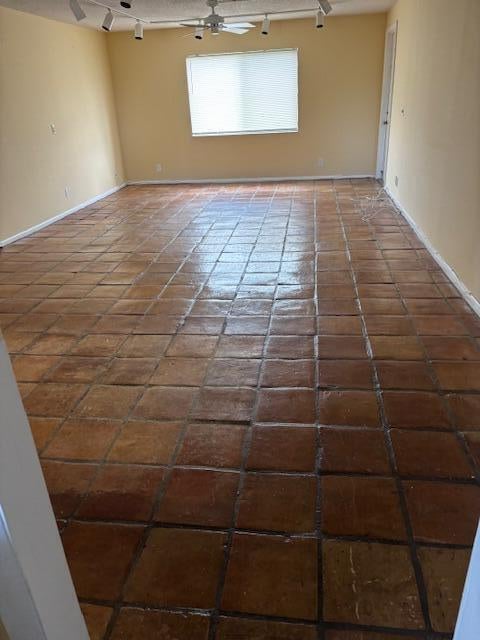About 2820 Tennis Club Drive #401
SPACIOUS AND BRIGHT 3 BEDROOM/2 BATH 4TH FLOOR PRIVATE END UNIT WITH VIEWS OF LANDSCAPING AND TENNIS COURTS OFF SCREENED BALCONY. LONG FOYER OFF ENTRANCE, HUGH GREAT ROOM, OPEN KITCHEN WITH ALL NEW STAINLESS STILL APPLIANCES, LARGE BEDROOMS, MASTER W/WALK IN CLOSET IS 15X14, UNIQUE MASTER BATH. 1 DEEDED PARKING SPACE, COMMUNITY POOL TENNIS REQUIRES MEMBERSHIP, COMMUNITY ROOM, DECK AND MORE, WALKING DISTANCE TO SHOPPING, MINUTES AWAY FROM A/P AND DOWNTOWN.
Features of 2820 Tennis Club Drive #401
| MLS® # | RX-11079941 |
|---|---|
| USD | $199,000 |
| CAD | $279,107 |
| CNY | 元1,418,283 |
| EUR | €170,662 |
| GBP | £148,209 |
| RUB | ₽16,131,537 |
| HOA Fees | $807 |
| Bedrooms | 3 |
| Bathrooms | 2.00 |
| Full Baths | 2 |
| Total Square Footage | 1,610 |
| Living Square Footage | 1,610 |
| Square Footage | Tax Rolls |
| Acres | 0.00 |
| Year Built | 1979 |
| Type | Residential |
| Sub-Type | Condo or Coop |
| Restrictions | Buyer Approval, Comercial Vehicles Prohibited, No Boat, No RV, No Motorcycle |
| Style | 4+ Floors |
| Unit Floor | 4 |
| Status | Active |
| HOPA | No Hopa |
| Membership Equity | No |
Community Information
| Address | 2820 Tennis Club Drive #401 |
|---|---|
| Area | 5400 |
| Subdivision | TCPB CONDS 1-4 |
| City | West Palm Beach |
| County | Palm Beach |
| State | FL |
| Zip Code | 33417 |
Amenities
| Amenities | Community Room, Manager on Site, Pool, Sidewalks, Street Lights, Tennis |
|---|---|
| Utilities | Cable, 3-Phase Electric, Public Sewer, Public Water |
| Parking | Guest, Deeded |
| View | Tennis |
| Is Waterfront | No |
| Waterfront | None |
| Has Pool | No |
| Pets Allowed | No |
| Unit | Corner, Exterior Catwalk |
| Subdivision Amenities | Community Room, Manager on Site, Pool, Sidewalks, Street Lights, Community Tennis Courts |
| Security | None |
Interior
| Interior Features | Bar, Foyer, Roman Tub, Walk-in Closet |
|---|---|
| Appliances | Dishwasher, Disposal, Dryer, Range - Electric, Refrigerator, Washer/Dryer Hookup, Water Heater - Elec |
| Heating | Central |
| Cooling | Central |
| Fireplace | No |
| # of Stories | 5 |
| Stories | 5.00 |
| Furnished | Unfurnished |
| Master Bedroom | Spa Tub & Shower |
Exterior
| Exterior Features | Screened Balcony |
|---|---|
| Lot Description | Sidewalks |
| Roof | Pre-Stressed |
| Construction | CBS |
| Front Exposure | East |
Additional Information
| Date Listed | April 9th, 2025 |
|---|---|
| Days on Market | 192 |
| Zoning | RES |
| Foreclosure | No |
| Short Sale | No |
| RE / Bank Owned | No |
| HOA Fees | 807 |
| Parcel ID | 00424324160012280 |
| Contact Info | 561-762-7702 |
Room Dimensions
| Master Bedroom | 20 x 11 |
|---|---|
| Bedroom 2 | 13 x 15 |
| Bedroom 3 | 15 x 12 |
| Living Room | 24 x 18 |
| Kitchen | 10 x 8 |
Listing Details
| Office | Illustrated Properties |
|---|---|
| mikepappas@keyes.com |

