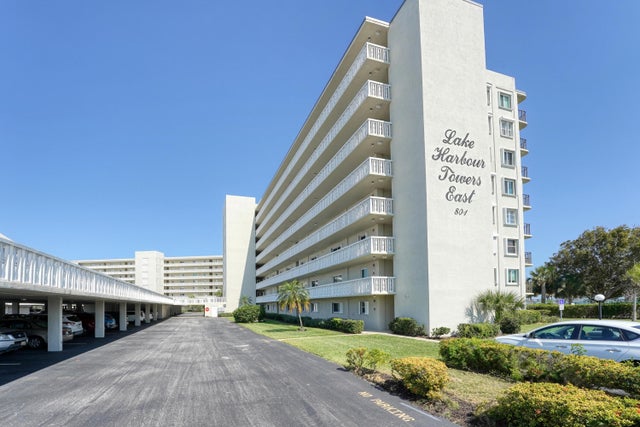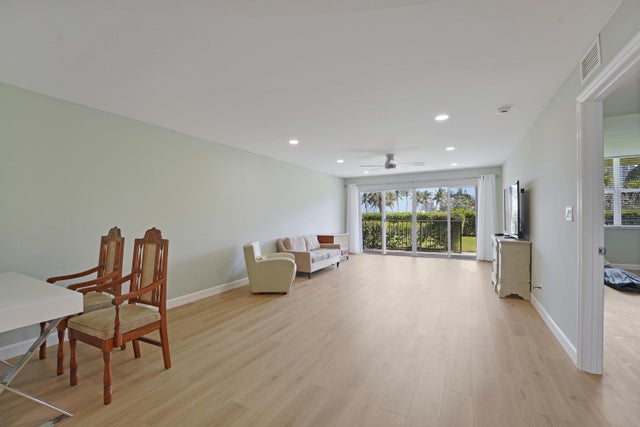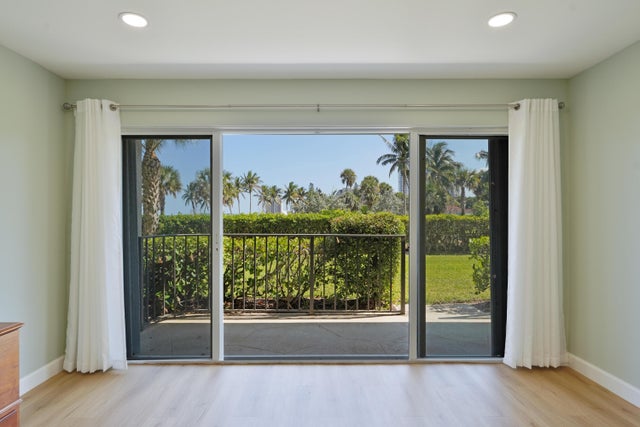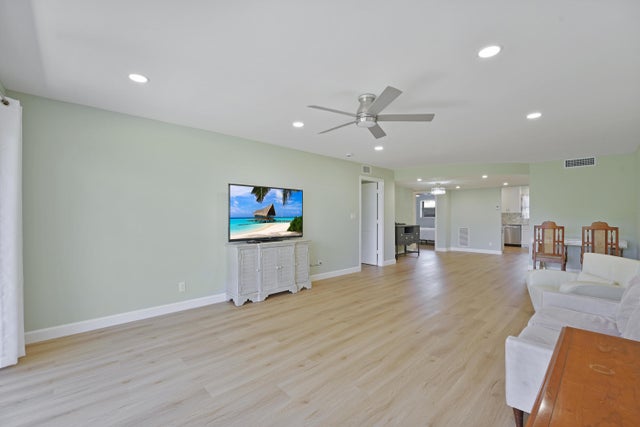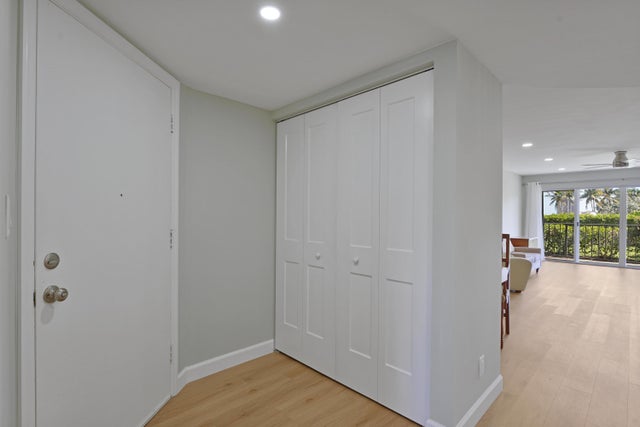About 801 Lake Shore Drive #112
2 bedroom, 2 bathroom Lake Harbour Towers East waterfront condo situated along the intracoastal waterway. First floor newly renovated in 2024 - highlights include a sleek kitchen featuring quartz countertops and stainless steel appliances, beautiful bathrooms, new water heater, full size washer and dryer, recessed lighting, ceiling fans, new closet and bedroom doors and all new electrical and plumbing. In a gated community offering security, covered parking, two pools, a barbecue area, community room, putting green and shuffleboard. Kelsey Park is within close distance, offering Pickleball courts, tennis courts, and scenic trails along the intracoastal. LHTE passed the ''milestone inspection'' required by FL Statute. All room sizes approximate.
Features of 801 Lake Shore Drive #112
| MLS® # | RX-11079791 |
|---|---|
| USD | $355,000 |
| CAD | $497,905 |
| CNY | 元2,530,103 |
| EUR | €304,447 |
| GBP | £264,393 |
| RUB | ₽28,777,365 |
| HOA Fees | $805 |
| Bedrooms | 2 |
| Bathrooms | 2.00 |
| Full Baths | 2 |
| Total Square Footage | 1,440 |
| Living Square Footage | 1,316 |
| Square Footage | Owner |
| Acres | 0.00 |
| Year Built | 1974 |
| Type | Residential |
| Sub-Type | Condo or Coop |
| Unit Floor | 1 |
| Status | Active |
| HOPA | Yes-Verified |
| Membership Equity | No |
Community Information
| Address | 801 Lake Shore Drive #112 |
|---|---|
| Area | 6331 - County Central (IR) |
| Subdivision | LAKE HARBOUR TOWERS CONDO |
| City | Lake Park |
| County | Palm Beach |
| State | FL |
| Zip Code | 33403 |
Amenities
| Amenities | Clubhouse, Community Room, Elevator, Extra Storage, Pool |
|---|---|
| Utilities | Cable, 3-Phase Electric, Public Sewer, Public Water |
| # of Garages | 1 |
| Is Waterfront | Yes |
| Waterfront | Intracoastal |
| Has Pool | No |
| Pets Allowed | No |
| Subdivision Amenities | Clubhouse, Community Room, Elevator, Extra Storage, Pool |
Interior
| Interior Features | Walk-in Closet |
|---|---|
| Appliances | Dishwasher, Disposal, Dryer, Ice Maker, Microwave, Range - Electric, Refrigerator, Smoke Detector, Washer, Water Heater - Elec |
| Heating | Central, Electric |
| Cooling | Central |
| Fireplace | No |
| # of Stories | 8 |
| Stories | 8.00 |
| Furnished | Unfurnished |
| Master Bedroom | Separate Shower, None |
Exterior
| Construction | Concrete |
|---|---|
| Front Exposure | South |
Additional Information
| Date Listed | April 9th, 2025 |
|---|---|
| Days on Market | 192 |
| Zoning | R1AA(c |
| Foreclosure | No |
| Short Sale | No |
| RE / Bank Owned | No |
| HOA Fees | 805 |
| Parcel ID | 36434221170001120 |
Room Dimensions
| Master Bedroom | 15 x 12 |
|---|---|
| Living Room | 23 x 17 |
| Kitchen | 10 x 12 |
Listing Details
| Office | Beycome of Florida LLC |
|---|---|
| contact@beycome.com |

