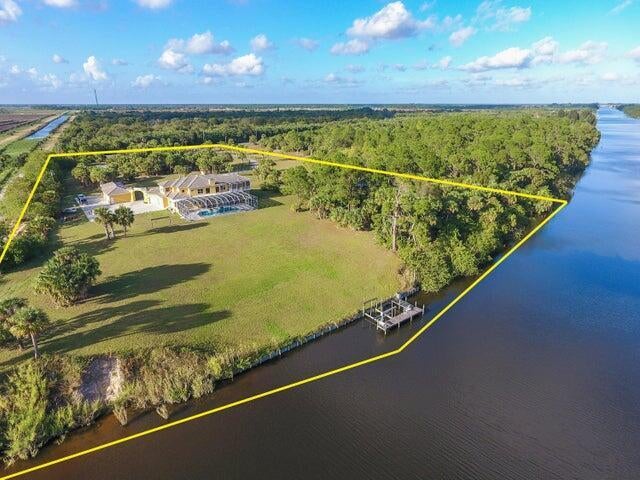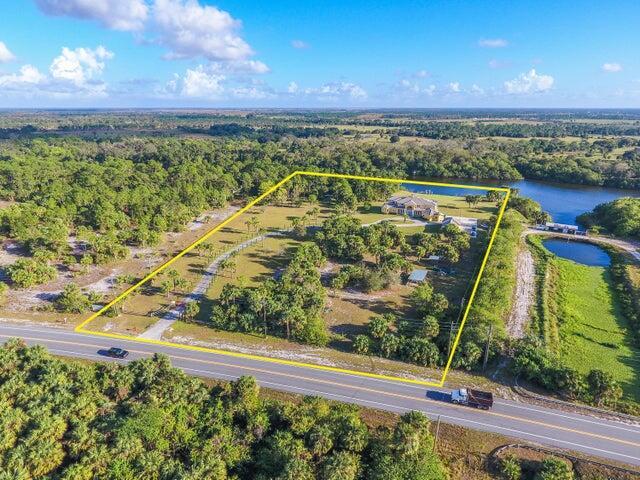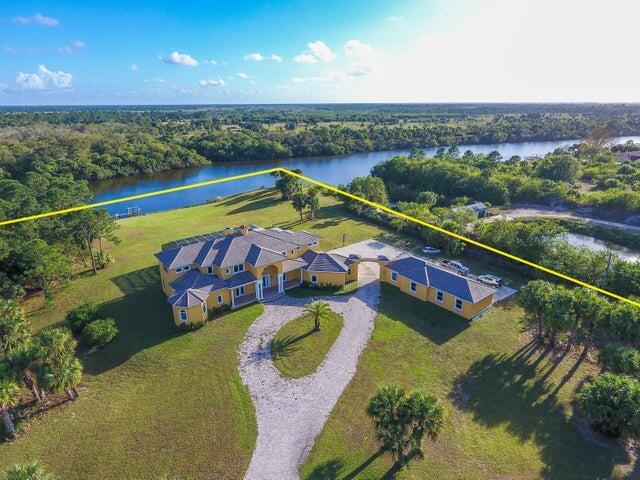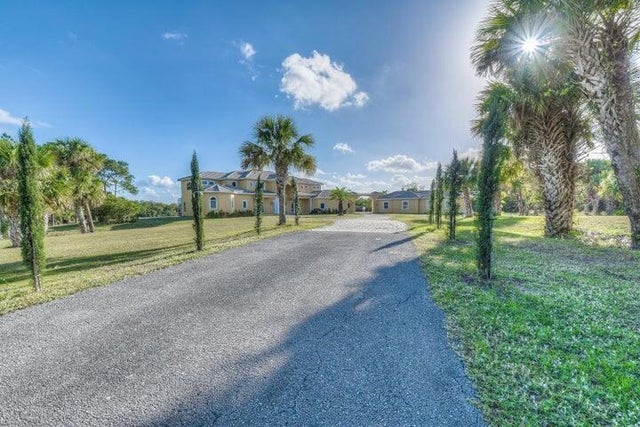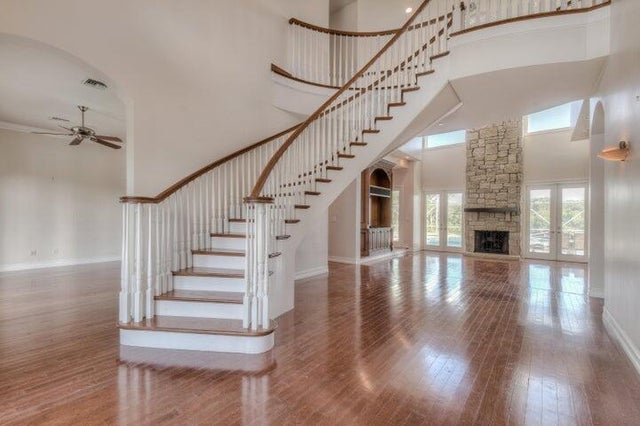About 11733 Sw Citrus Blvd
Incredibly built 7 bedroom, 9 full & 2 half bathroom pool home on 5 acres. Exclusive and luxurious, this home offers everything one desires in a custom-built private estate. Enjoy 630 feet of direct water frontage on navigable waterways with access to both the Ocean and Lake Okeechobee. Meticulously remodeled bathrooms and chef's kitchen, plus an outdoor summer kitchen, grand swimming pool, cabana bath, & screened enclosure. Each bedroom includes a walk-in closet, full bathroom, & expansive water views. The two-story master suite boasts his and hers bathrooms and closets with built-ins. Gated entry, smart home tech, full security system. Floor-to-ceiling stone fireplace, 3 custom staircases, 6.5 car detached garage with guest suite & office/workshop. T-1 internet, ultra-fast speed. No HOA
Features of 11733 Sw Citrus Blvd
| MLS® # | RX-11079608 |
|---|---|
| USD | $5,500,000 |
| CAD | $7,741,965 |
| CNY | 元39,272,750 |
| EUR | €4,760,399 |
| GBP | £4,146,390 |
| RUB | ₽440,047,850 |
| Bedrooms | 7 |
| Bathrooms | 10.00 |
| Full Baths | 9 |
| Half Baths | 1 |
| Total Square Footage | 9,373 |
| Living Square Footage | 5,759 |
| Square Footage | Tax Rolls |
| Acres | 5.00 |
| Year Built | 2002 |
| Type | Residential |
| Sub-Type | Single Family Detached |
| Restrictions | None |
| Unit Floor | 0 |
| Status | Active |
| HOPA | No Hopa |
| Membership Equity | No |
Community Information
| Address | 11733 Sw Citrus Blvd |
|---|---|
| Area | 10 - Palm City West/Indiantown |
| Subdivision | GREENRIDGE ESTATES |
| City | Palm City |
| County | Martin |
| State | FL |
| Zip Code | 34990 |
Amenities
| Amenities | Boating, Horses Permitted |
|---|---|
| Utilities | Cable, 3-Phase Electric, Gas Bottle, Septic, Well Water |
| # of Garages | 7 |
| Is Waterfront | Yes |
| Waterfront | Lake, Ocean Access, Seawall, River, Fixed Bridges |
| Has Pool | Yes |
| Pets Allowed | Yes |
| Subdivision Amenities | Boating, Horses Permitted |
Interior
| Interior Features | Bar, Built-in Shelves, Ctdrl/Vault Ceilings, Decorative Fireplace, Fireplace(s), Foyer, French Door, Cook Island, Laundry Tub, Pantry, Roman Tub, Split Bedroom, Upstairs Living Area, Volume Ceiling, Walk-in Closet, Wet Bar, Pull Down Stairs |
|---|---|
| Appliances | Auto Garage Open, Central Vacuum, Dishwasher, Disposal, Dryer, Fire Alarm, Ice Maker, Intercom, Purifier, Range - Electric, Range - Gas, Refrigerator, Wall Oven, Washer, Water Heater - Elec, Water Softener-Owned |
| Heating | Central, Electric, Zoned |
| Cooling | Ceiling Fan, Central, Zoned |
| Fireplace | Yes |
| # of Stories | 2 |
| Stories | 2.00 |
| Furnished | Unfurnished |
| Master Bedroom | 2 Master Baths, Combo Tub/Shower, Mstr Bdrm - Ground, Mstr Bdrm - Sitting, Separate Shower, Whirlpool Spa, Spa Tub & Shower |
Exterior
| Lot Description | 5 to <10 Acres |
|---|---|
| Construction | CBS, Concrete, Frame |
| Front Exposure | Northwest |
Additional Information
| Date Listed | April 8th, 2025 |
|---|---|
| Days on Market | 188 |
| Zoning | Residential/Agr |
| Foreclosure | No |
| Short Sale | No |
| RE / Bank Owned | No |
| Parcel ID | 143940002000003206 |
| Waterfront Frontage | 630 |
Room Dimensions
| Master Bedroom | 19 x 17 |
|---|---|
| Living Room | 12 x 11 |
| Kitchen | 18 x 12 |
Listing Details
| Office | Provident Realty of South Florida Inc. |
|---|---|
| sales@providentflorida.com |

