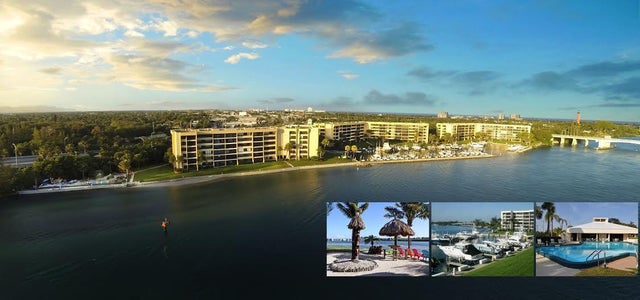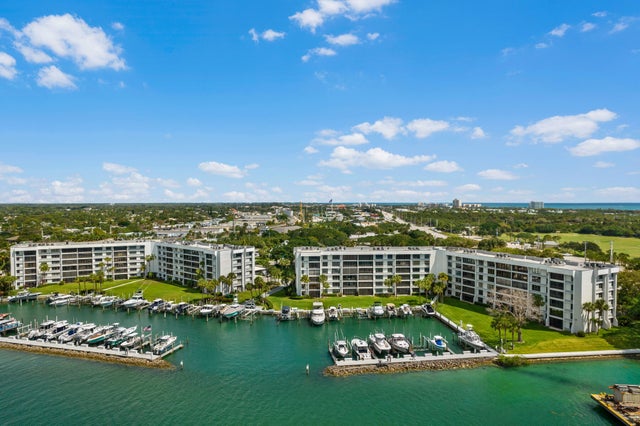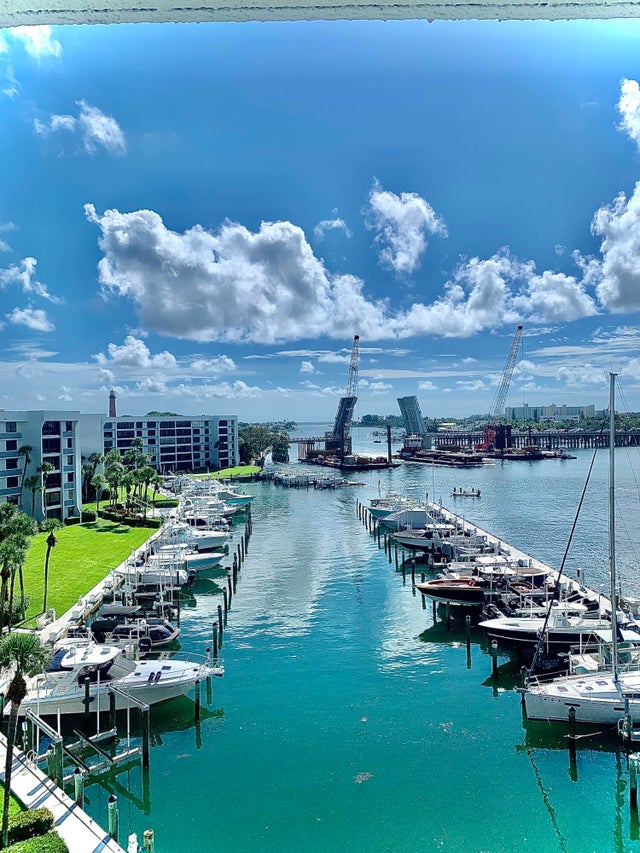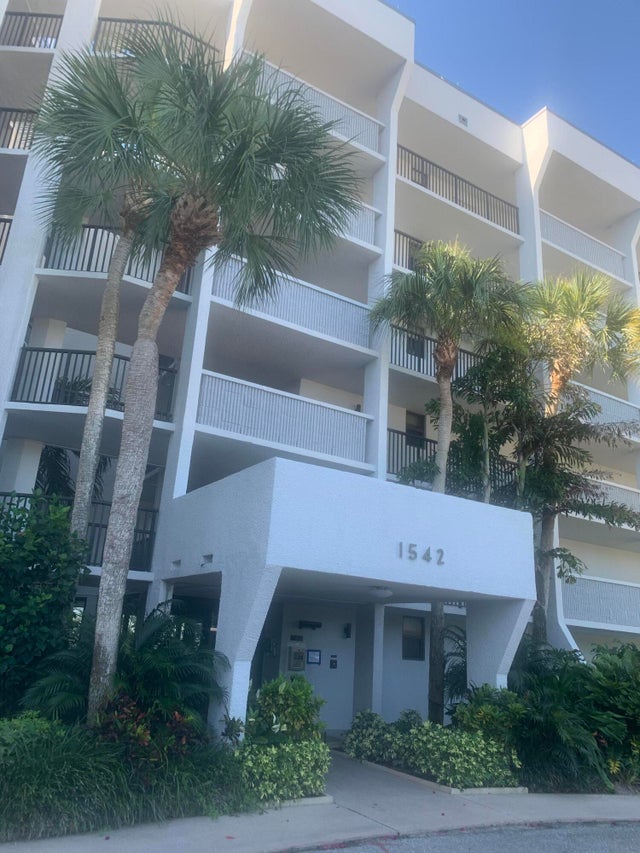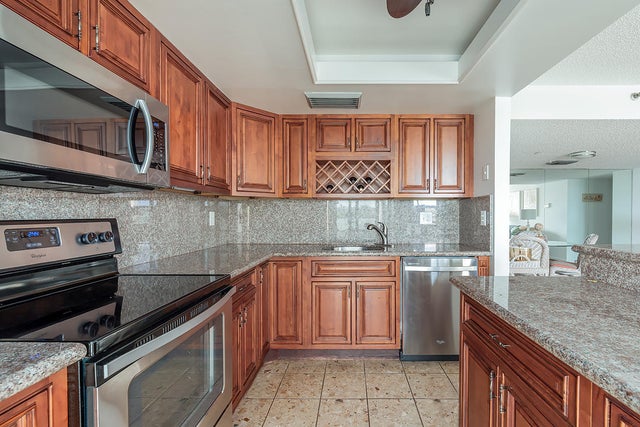About N/A
Updated 2/2 ground floor condo with spectacular water views in the highly desirable direct Intracoastal gated community of Jupiter Cove. Amenities abound: Marina, Pelican Park with Tiki bar and grills, Tennis and pickleball courts, renovated clubhouse, heated swimming pool,fitness room, manager on site. Convenient to beaches,shopping, restaurants, PBIA.
Features of N/A
| MLS® # | RX-11079563 |
|---|---|
| USD | $1,100,000 |
| CAD | $1,548,393 |
| CNY | 元7,854,550 |
| EUR | €952,080 |
| GBP | £829,278 |
| RUB | ₽88,009,570 |
| HOA Fees | $1,441 |
| Bedrooms | 2 |
| Bathrooms | 2.00 |
| Full Baths | 2 |
| Total Square Footage | 1,300 |
| Living Square Footage | 1,300 |
| Square Footage | Tax Rolls |
| Acres | 0.00 |
| Year Built | 1979 |
| Type | Residential |
| Sub-Type | Condo or Coop |
| Restrictions | Buyer Approval, Comercial Vehicles Prohibited, Interview Required, Lease OK w/Restrict, Tenant Approval, No Motorcycle |
| Unit Floor | 1 |
| Status | Active |
| HOPA | No Hopa |
| Membership Equity | No |
Community Information
| Address | N/A |
|---|---|
| Subdivision | JUPITER COVE CONDO |
| City | Jupiter |
| State | FL |
| Zip Code | 33469 |
Amenities
| Amenities | Clubhouse, Community Room, Elevator, Exercise Room, Lobby, Manager on Site, Pickleball, Pool, Sidewalks, Tennis, Trash Chute, Boating, Extra Storage, Picnic Area, Street Lights, Internet Included, Park |
|---|---|
| Utilities | Cable, 3-Phase Electric, Public Sewer, Public Water |
| Parking Spaces | 1 |
| Is Waterfront | Yes |
| Waterfront | Intracoastal, No Fixed Bridges, Navigable, Seawall, Marina |
| Has Pool | No |
| Pets Allowed | Restricted |
| Subdivision Amenities | Clubhouse, Community Room, Elevator, Exercise Room, Lobby, Manager on Site, Pickleball, Pool, Sidewalks, Community Tennis Courts, Trash Chute, Boating, Extra Storage, Picnic Area, Street Lights, Internet Included, Park |
| Guest House | No |
Interior
| Interior Features | Entry Lvl Lvng Area, Cook Island, Split Bedroom, Walk-in Closet, Custom Mirror |
|---|---|
| Appliances | Dishwasher, Dryer, Microwave, Range - Electric, Refrigerator, Washer, Water Heater - Elec, Ice Maker, Storm Shutters, Cooktop |
| Heating | Electric, Central Individual |
| Cooling | Electric, Central Individual |
| Fireplace | No |
| # of Stories | 6 |
| Stories | 6.00 |
| Furnished | Unfurnished |
| Master Bedroom | Mstr Bdrm - Ground, Separate Shower |
Exterior
| Construction | Concrete, CBS, Block |
|---|---|
| Front Exposure | South |
Additional Information
| Date Listed | April 8th, 2025 |
|---|---|
| Days on Market | 189 |
| Zoning | R3(cit |
| Foreclosure | No |
| Short Sale | No |
| RE / Bank Owned | No |
| HOA Fees | 1441 |
Room Dimensions
| Master Bedroom | 16 x 12 |
|---|---|
| Living Room | 28 x 14 |
| Kitchen | 12 x 11 |
Listing Details
| Office | NV Realty Group, LLC |
|---|---|
| info@nvrealtygroup.com |

