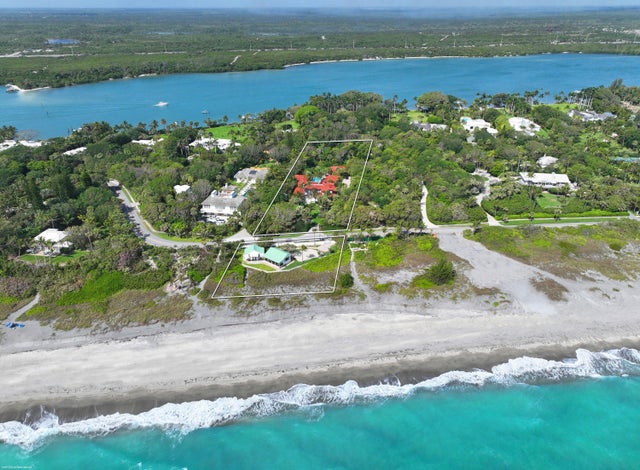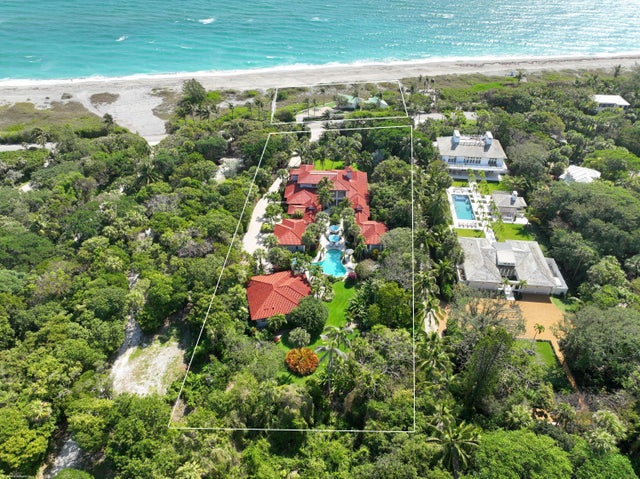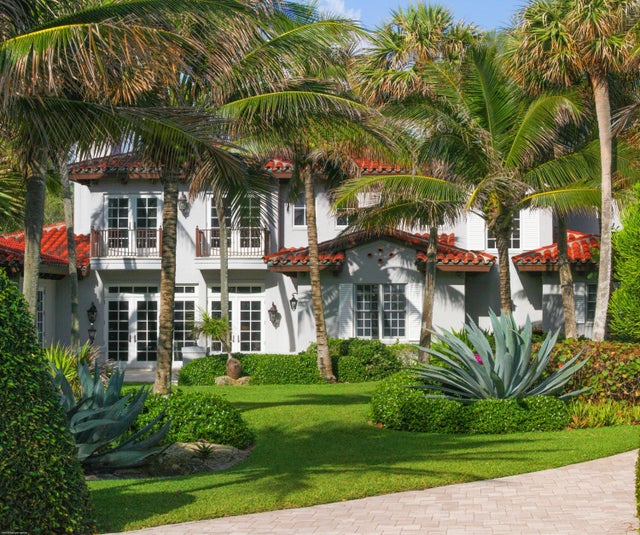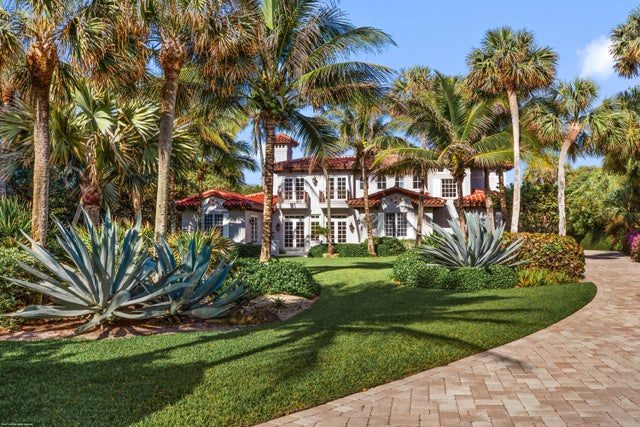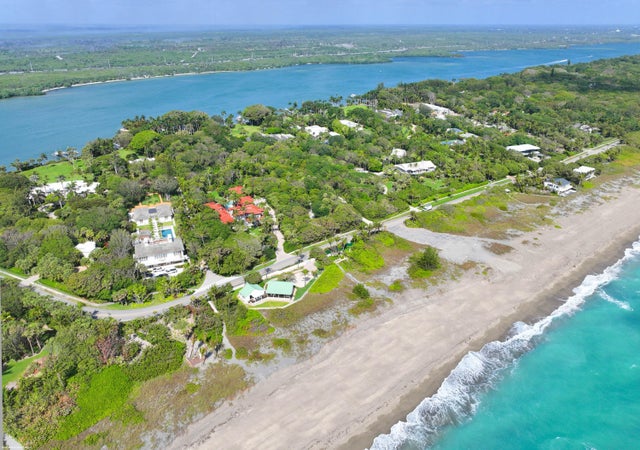About 398 S Beach Road
''Mermaids Landing'' is a rare oceanfront jewel which has been meticulously maintained since a complete renovation in 2012. Located on a lushly landscaped 2.45 acres with two oceanfront beach cottages on 165' of private shoreline this home is a stunner. 5B/7.2B; propane fireplace, custom wood paneling and trim throughout, heated resort style pool with fountain, gigantic pool house with chefs kitchen, second floor primary bedroom suite with commanding ocean and pool views, twin balconies and elevator. Wet Bar, wine cooler, formal dining room, impact windows and doors, electric black out shades. Two Guest houses on an elevated dune with kitchen, bath, fireplace and covered teak porch to enjoy the ocean breezes. An incredible opportunity for the best Jupiter Island has to offer.
Features of 398 S Beach Road
| MLS® # | RX-11079395 |
|---|---|
| USD | $24,000,000 |
| CAD | $33,783,120 |
| CNY | 元171,372,000 |
| EUR | €20,772,648 |
| GBP | £18,093,336 |
| RUB | ₽1,920,208,800 |
| Bedrooms | 7 |
| Bathrooms | 9.00 |
| Full Baths | 7 |
| Half Baths | 2 |
| Total Square Footage | 11,047 |
| Living Square Footage | 7,653 |
| Square Footage | Tax Rolls |
| Acres | 0.00 |
| Year Built | 1940 |
| Type | Residential |
| Sub-Type | Single Family Detached |
| Restrictions | None |
| Style | Mediterranean |
| Unit Floor | 0 |
| Status | Active |
| HOPA | No Hopa |
| Membership Equity | No |
Community Information
| Address | 398 S Beach Road |
|---|---|
| Area | 5030 |
| Subdivision | JUPITER ISLAND |
| City | Jupiter Island |
| County | Martin |
| State | FL |
| Zip Code | 33455 |
Amenities
| Amenities | None |
|---|---|
| Utilities | 3-Phase Electric, Public Water, Septic, Gas Bottle |
| Parking | 2+ Spaces, Driveway, Garage - Attached, Golf Cart |
| # of Garages | 3 |
| View | Ocean, Pool, Garden |
| Is Waterfront | Yes |
| Waterfront | Directly on Sand, Ocean Front |
| Has Pool | Yes |
| Pool | Gunite, Heated, Inground, Concrete |
| Pets Allowed | Yes |
| Subdivision Amenities | None |
| Security | Burglar Alarm, Security Sys-Owned |
| Guest House | Yes |
Interior
| Interior Features | Bar, Ctdrl/Vault Ceilings, Fireplace(s), French Door, Cook Island, Roman Tub, Split Bedroom, Walk-in Closet, Wet Bar |
|---|---|
| Appliances | Auto Garage Open, Dishwasher, Disposal, Dryer, Ice Maker, Microwave, Range - Electric, Refrigerator, Washer, Water Heater - Elec |
| Heating | Central, Electric, Zoned, Heat Strip |
| Cooling | Central, Electric, Zoned |
| Fireplace | Yes |
| # of Stories | 2 |
| Stories | 2.00 |
| Furnished | Unfurnished |
| Master Bedroom | Dual Sinks, Separate Shower, Separate Tub |
Exterior
| Exterior Features | Auto Sprinkler, Cabana, Covered Balcony, Covered Patio, Custom Lighting, Extra Building, Open Patio, Shutters, Zoned Sprinkler, Deck, Open Balcony |
|---|---|
| Lot Description | East of US-1, Paved Road, Public Road, Sidewalks, 2 to <5 Acres |
| Windows | Drapes, Impact Glass |
| Roof | Barrel |
| Construction | CBS, Concrete, Frame |
| Front Exposure | East |
School Information
| Elementary | Hobe Sound Elementary School |
|---|---|
| Middle | Murray Middle School |
| High | South Fork High School |
Additional Information
| Date Listed | April 8th, 2025 |
|---|---|
| Days on Market | 189 |
| Zoning | A-80 |
| Foreclosure | No |
| Short Sale | No |
| RE / Bank Owned | No |
| Parcel ID | 353842025000000100 |
| Waterfront Frontage | 165 |
Room Dimensions
| Master Bedroom | 23 x 18 |
|---|---|
| Bedroom 2 | 16 x 15 |
| Bedroom 3 | 15 x 14 |
| Bedroom 4 | 17 x 17 |
| Dining Room | 19 x 14 |
| Living Room | 33 x 23 |
| Kitchen | 27 x 20 |
Listing Details
| Office | William Raveis Real Estate |
|---|---|
| todd.richards@raveis.com |

