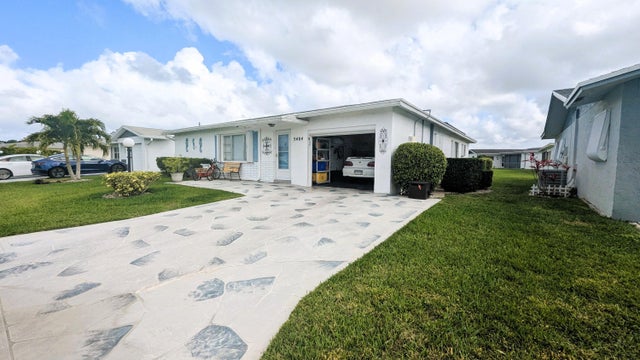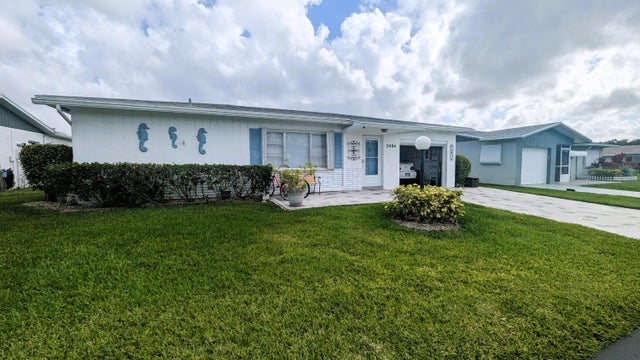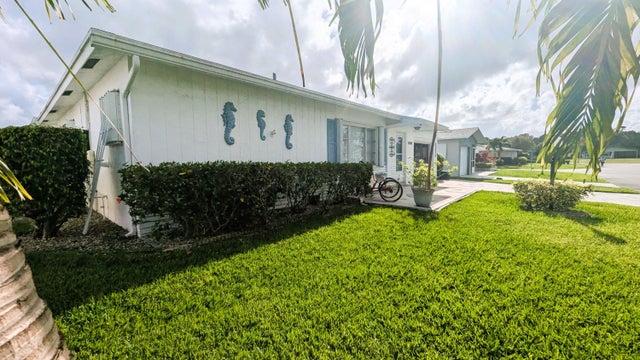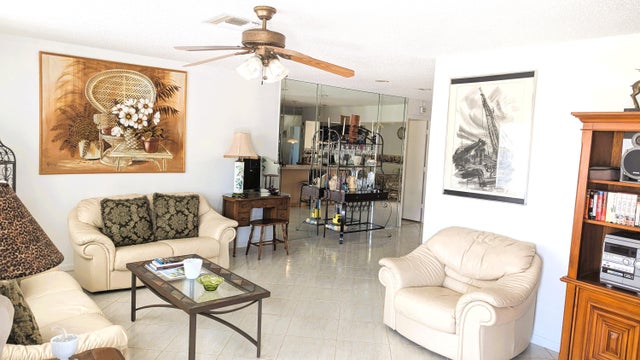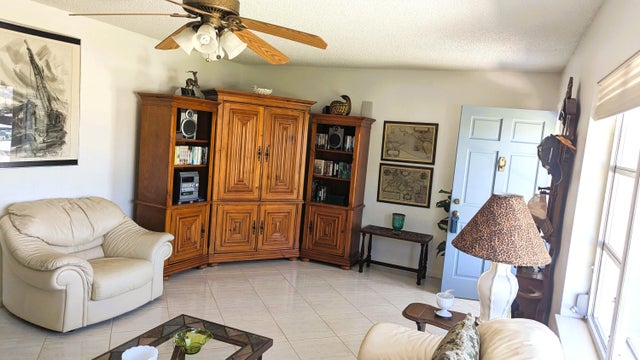About 5404 Belleville Rd
Beautiful 3BR/2BA/1CG home in Cypress Lakes, a hidden gem 55+ gated community! This well-maintained home features tile throughout, an open kitchen, updated bathrooms, ceiling fans, new a/c 2023, paid-off solar panels, and accordion hurricane shutters. Enjoy resort-style living with amenities like a clubhouse, pool, gym, billiards, library, game rooms, and free golf with no greens fees! Affordable HOA includes lawn care, basic cable and internet. Ideally located near downtown, the airport, top dining, shopping, and beaches. Home was customized during construction to include a full third bedroom.
Features of 5404 Belleville Rd
| MLS® # | RX-11079337 |
|---|---|
| USD | $380,000 |
| CAD | $533,961 |
| CNY | 元2,707,538 |
| EUR | €325,880 |
| GBP | £282,574 |
| RUB | ₽30,589,848 |
| HOA Fees | $370 |
| Bedrooms | 3 |
| Bathrooms | 2.00 |
| Full Baths | 2 |
| Total Square Footage | 2,175 |
| Living Square Footage | 1,640 |
| Square Footage | Tax Rolls |
| Acres | 0.12 |
| Year Built | 1981 |
| Type | Residential |
| Sub-Type | Single Family Detached |
| Style | Contemporary |
| Unit Floor | 1 |
| Status | Active |
| HOPA | Yes-Verified |
| Membership Equity | No |
Community Information
| Address | 5404 Belleville Rd |
|---|---|
| Area | 5400 |
| Subdivision | CYPRESS LAKES 4 |
| Development | Cypress Lakes |
| City | West Palm Beach |
| County | Palm Beach |
| State | FL |
| Zip Code | 33417 |
Amenities
| Amenities | Billiards, Community Room, Exercise Room, Game Room, Golf Course, Library, Manager on Site, Pickleball, Pool, Sauna, Shuffleboard, Sidewalks, Spa-Hot Tub, Tennis, Workshop |
|---|---|
| Utilities | Cable, 3-Phase Electric, Public Sewer, Public Water |
| Parking | Driveway, Garage - Attached, Vehicle Restrictions |
| # of Garages | 1 |
| View | Garden |
| Is Waterfront | No |
| Waterfront | None |
| Has Pool | No |
| Pets Allowed | Restricted |
| Subdivision Amenities | Billiards, Community Room, Exercise Room, Game Room, Golf Course Community, Library, Manager on Site, Pickleball, Pool, Sauna, Shuffleboard, Sidewalks, Spa-Hot Tub, Community Tennis Courts, Workshop |
| Security | Gate - Manned, Gate - Unmanned, Security Patrol |
Interior
| Interior Features | Pantry, Split Bedroom, Walk-in Closet |
|---|---|
| Appliances | Auto Garage Open, Dishwasher, Disposal, Microwave, Range - Electric, Refrigerator, Smoke Detector, Water Heater - Elec |
| Heating | Central, Electric |
| Cooling | Ceiling Fan, Central, Electric |
| Fireplace | No |
| # of Stories | 1 |
| Stories | 1.00 |
| Furnished | Furniture Negotiable |
| Master Bedroom | Separate Shower |
Exterior
| Exterior Features | Auto Sprinkler, Fence, Open Patio, Screened Patio, Shutters, Solar Panels, Lake/Canal Sprinkler |
|---|---|
| Lot Description | < 1/4 Acre, Paved Road, Sidewalks |
| Roof | Comp Shingle |
| Construction | Block, CBS, Concrete |
| Front Exposure | North |
Additional Information
| Date Listed | April 7th, 2025 |
|---|---|
| Days on Market | 191 |
| Zoning | RS |
| Foreclosure | No |
| Short Sale | No |
| RE / Bank Owned | No |
| HOA Fees | 370 |
| Parcel ID | 00424314040004180 |
Room Dimensions
| Master Bedroom | 10 x 15 |
|---|---|
| Bedroom 2 | 12 x 12 |
| Bedroom 3 | 10 x 10 |
| Family Room | 33 x 10 |
| Living Room | 20 x 13 |
| Kitchen | 8 x 12 |
Listing Details
| Office | A R E A Arise Real Estate Advisors |
|---|---|
| lmaccall@areaproperties4you.com |

