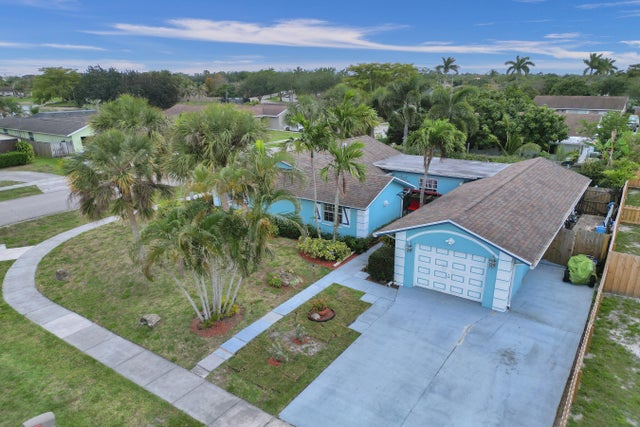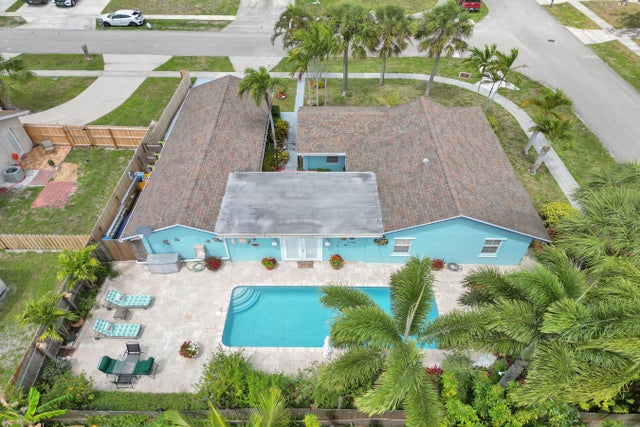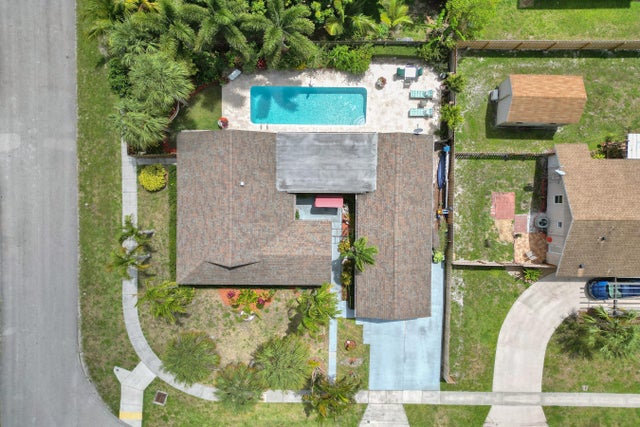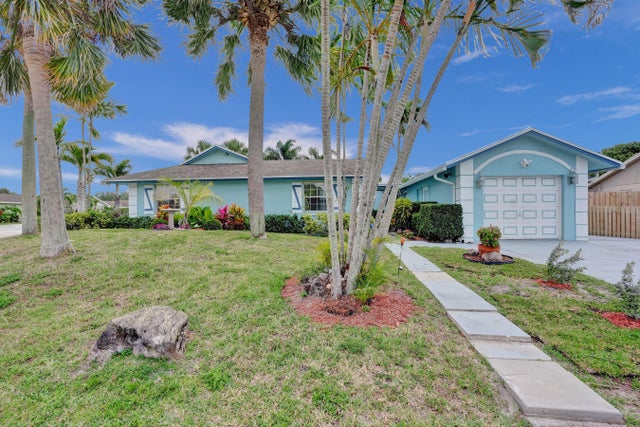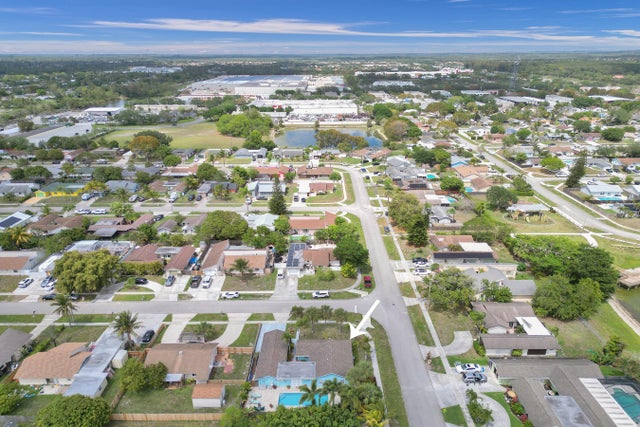About 10290 Carmen Lane
Property appraised - Buyers loan fell through! Seller willing to help with closing costs. 3 Bed + Den | 3 Bath | Private Pool | Corner Lot | No HOA | Royal Palm Beach | This is the one you've been waiting for! Step into your very own slice of paradise with this beautifully maintained 3-bedroom + den, 3-bathroom pool home in the heart of Royal Palm Beach--and guess what? No HOA! ✨ Highlights Include:✅ Roof approx. 7 years old✅ AC, water heater, refrigerator, range, microwave, washer & dryer--all under 5 years old✅ 3 full bathrooms--great for families, guests, or multi-generational living✅ Gorgeous pool in your private backyard
Features of 10290 Carmen Lane
| MLS® # | RX-11079288 |
|---|---|
| USD | $560,000 |
| CAD | $784,252 |
| CNY | 元3,988,068 |
| EUR | €482,467 |
| GBP | £418,176 |
| RUB | ₽44,586,640 |
| Bedrooms | 3 |
| Bathrooms | 3.00 |
| Full Baths | 3 |
| Total Square Footage | 1,913 |
| Living Square Footage | 1,588 |
| Square Footage | Tax Rolls |
| Acres | 0.00 |
| Year Built | 1978 |
| Type | Residential |
| Sub-Type | Single Family Detached |
| Restrictions | None |
| Unit Floor | 0 |
| Status | Active |
| HOPA | No Hopa |
| Membership Equity | No |
Community Information
| Address | 10290 Carmen Lane |
|---|---|
| Area | 5530 |
| Subdivision | COUNTERPOINT ESTATES PL 3 |
| City | Royal Palm Beach |
| County | Palm Beach |
| State | FL |
| Zip Code | 33411 |
Amenities
| Amenities | Pool, Street Lights |
|---|---|
| Utilities | 3-Phase Electric, Public Water, Water Available |
| Is Waterfront | No |
| Waterfront | None |
| Has Pool | Yes |
| Pets Allowed | Yes |
| Subdivision Amenities | Pool, Street Lights |
Interior
| Interior Features | None |
|---|---|
| Appliances | Washer, Dryer, Refrigerator, Range - Electric, Microwave |
| Heating | Central, Electric |
| Cooling | Ceiling Fan, Central |
| Fireplace | No |
| # of Stories | 1 |
| Stories | 1.00 |
| Furnished | Unfurnished |
| Master Bedroom | Dual Sinks |
Exterior
| Construction | CBS, Frame/Stucco |
|---|---|
| Front Exposure | North |
Additional Information
| Date Listed | April 7th, 2025 |
|---|---|
| Days on Market | 202 |
| Zoning | RS-3 |
| Foreclosure | No |
| Short Sale | No |
| RE / Bank Owned | No |
| Parcel ID | 72414325040003860 |
Room Dimensions
| Master Bedroom | 18 x 16 |
|---|---|
| Living Room | 14 x 12 |
| Kitchen | 8 x 10 |
Listing Details
| Office | Mitchell Real Estate & Financing LLC |
|---|---|
| lmitchell@lexsine.com |

