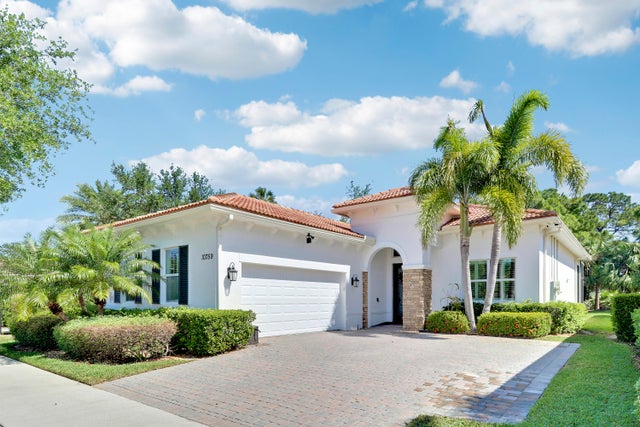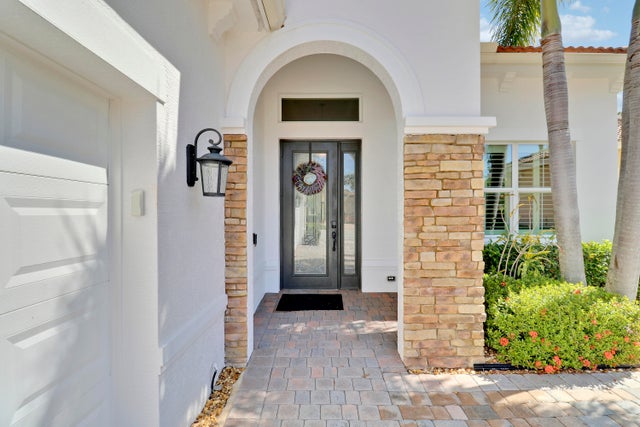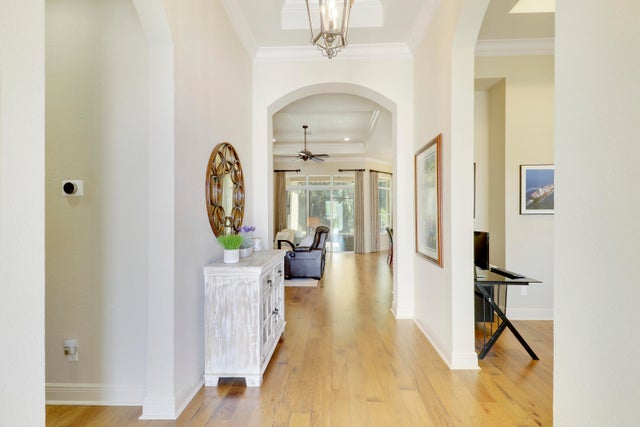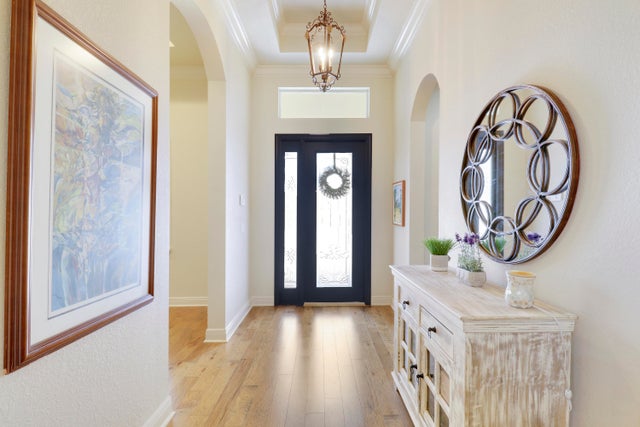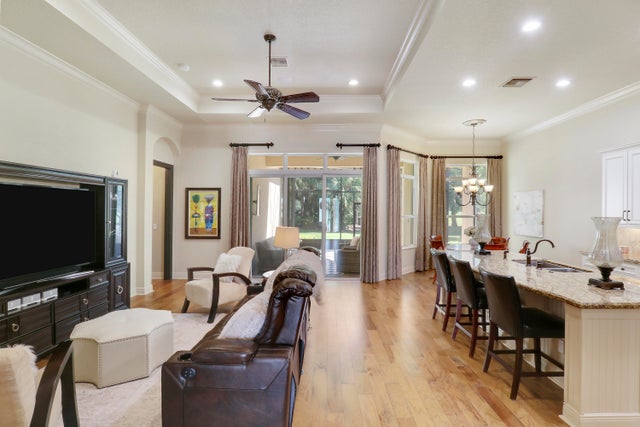About 10759 Sw Visconti Way
LOCATION, LOCATION, LOCATION! Gorgeous 3BR/2.5BA/2CG home with fabulous views of the Wanamaker Course in sought after PGA Verano! This 'Alessa' floorplan features engineered wood flooring t/o, high ceilings, crown molding, plantation shutters & custom draperies, designer light fixtures & fans, IMPACT GLASS WINDOWS & DOORS & much more! The open concept kitchen has upgraded SS GE Cafe appliances, solid wood cabinetry, granite counters, tumbled marble backsplash, under cabinet lighting & butler's pantry. Primary suite offers beautiful views, custom cabinetry, LUXURIOUS ENSUITE w/dual vanities, soaker tub, frameless shower & separate water closet. Room for friends & family w/ 2 more bedrooms sharing a full & half bath off the hall. Enjoy expansive views from the extended screened lanai!Verano is an amenity rich community with a 27 court pickleball facility, walking paths, indoor and outdoor pools, multiple fitness centers, sauna, dog park, tennis courts, social clubhouse and so much more! HOA dues include basic cable, internet, lawn care, alarm monitoring, common area maintenance and access to the amenity centers. For avid golfers, there is a cart path leading to the PGA Golf Club (membership is optional and availability varies). This community truly has something for everyone! Come experience resort style living today - call to view!
Features of 10759 Sw Visconti Way
| MLS® # | RX-11078943 |
|---|---|
| USD | $565,000 |
| CAD | $792,215 |
| CNY | 元4,025,625 |
| EUR | €487,668 |
| GBP | £424,402 |
| RUB | ₽46,184,795 |
| HOA Fees | $579 |
| Bedrooms | 3 |
| Bathrooms | 3.00 |
| Full Baths | 2 |
| Half Baths | 1 |
| Total Square Footage | 3,176 |
| Living Square Footage | 2,016 |
| Square Footage | Tax Rolls |
| Acres | 0.16 |
| Year Built | 2013 |
| Type | Residential |
| Sub-Type | Single Family Detached |
| Restrictions | Buyer Approval, Comercial Vehicles Prohibited, Lease OK w/Restrict, No RV |
| Style | < 4 Floors, Traditional |
| Unit Floor | 0 |
| Status | Active Under Contract |
| HOPA | No Hopa |
| Membership Equity | No |
Community Information
| Address | 10759 Sw Visconti Way |
|---|---|
| Area | 7600 |
| Subdivision | Verano |
| Development | PGA Verano |
| City | Port Saint Lucie |
| County | St. Lucie |
| State | FL |
| Zip Code | 34986 |
Amenities
| Amenities | Basketball, Bike - Jog, Clubhouse, Exercise Room, Internet Included, Library, Pickleball, Pool, Sauna, Sidewalks, Spa-Hot Tub, Tennis, Game Room, Billiards, Street Lights, Indoor Pool, Dog Park |
|---|---|
| Utilities | Cable, 3-Phase Electric, Public Sewer, Public Water, Underground |
| Parking | Garage - Attached, 2+ Spaces, Driveway |
| # of Garages | 2 |
| View | Golf |
| Is Waterfront | No |
| Waterfront | None |
| Has Pool | No |
| Pets Allowed | Yes |
| Subdivision Amenities | Basketball, Bike - Jog, Clubhouse, Exercise Room, Internet Included, Library, Pickleball, Pool, Sauna, Sidewalks, Spa-Hot Tub, Community Tennis Courts, Game Room, Billiards, Street Lights, Indoor Pool, Dog Park |
| Security | Gate - Manned, Gate - Unmanned, Burglar Alarm |
Interior
| Interior Features | Entry Lvl Lvng Area, Laundry Tub, Split Bedroom, Walk-in Closet, Pantry, Foyer, Cook Island |
|---|---|
| Appliances | Dishwasher, Dryer, Microwave, Refrigerator, Washer, Wall Oven, Cooktop |
| Heating | Central, Electric |
| Cooling | Ceiling Fan, Central, Electric |
| Fireplace | No |
| # of Stories | 1 |
| Stories | 1.00 |
| Furnished | Unfurnished |
| Master Bedroom | Dual Sinks, Mstr Bdrm - Ground, Separate Shower, Separate Tub |
Exterior
| Exterior Features | Covered Patio, Screened Patio, Auto Sprinkler, Room for Pool |
|---|---|
| Lot Description | < 1/4 Acre, Paved Road, West of US-1 |
| Windows | Blinds, Plantation Shutters, Drapes |
| Roof | Barrel |
| Construction | CBS, Frame/Stucco |
| Front Exposure | West |
Additional Information
| Date Listed | April 6th, 2025 |
|---|---|
| Days on Market | 198 |
| Zoning | Res |
| Foreclosure | No |
| Short Sale | No |
| RE / Bank Owned | No |
| HOA Fees | 579.04 |
| Parcel ID | 333350200890000 |
| Contact Info | 772-418-2992 |
Room Dimensions
| Master Bedroom | 16 x 15.8 |
|---|---|
| Bedroom 2 | 11 x 11 |
| Bedroom 3 | 11.1 x 11.4 |
| Dining Room | 11.2 x 12.1 |
| Living Room | 17.2 x 19 |
| Kitchen | 11.4 x 12.1 |
Listing Details
| Office | Lang Realty |
|---|---|
| regionalmanagement@langrealty.com |

