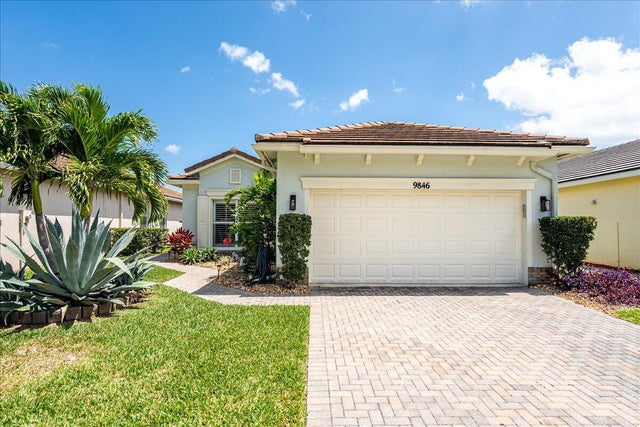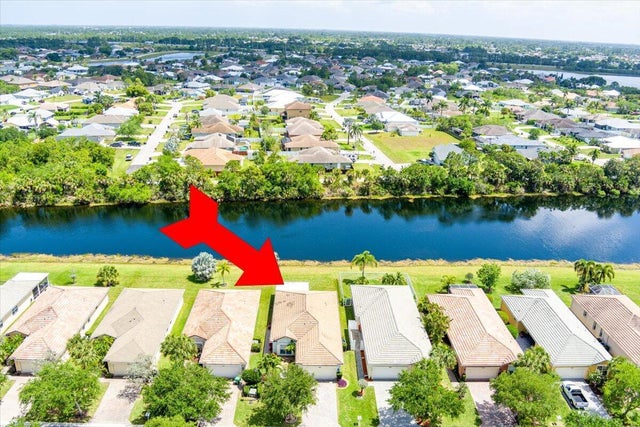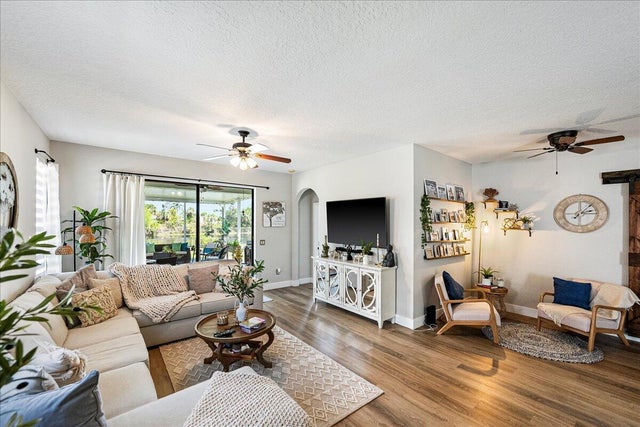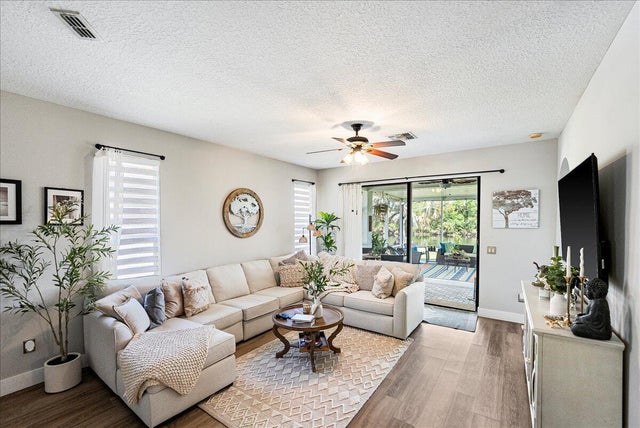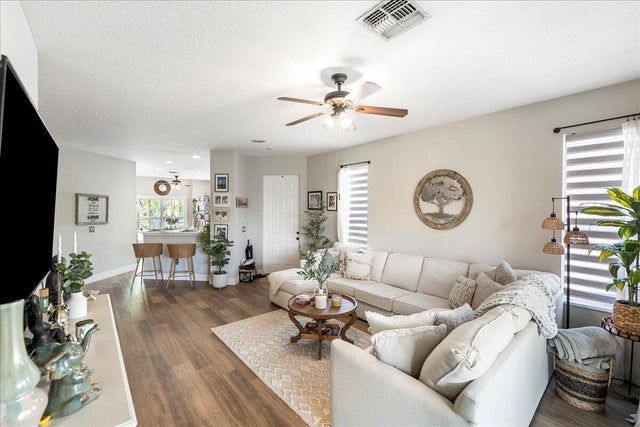About 9846 Sw Eastbrook Cir
Come see this beautifully updated Three bedroom/Den, Two Bath, Two Car Garage with wide open floor plan. Open kitchen with new appliances, breakfast bar and nook! Great room concept with sliders to a huge screened porch that overlooks the lake! The owner's suite offers plenty of space, custom walk-in closet and updated en-suite bath. Pride of ownership shows with new interior/exterior paint, New AC 2024, Newer Water Heater, and all new gorgeous LVF flooring! You will love the extended screened lanai with lake view! This is the perfect Tradition location and convenient to all shopping, schools, restaurants and the new Tradition Hospital.
Features of 9846 Sw Eastbrook Cir
| MLS® # | RX-11078792 |
|---|---|
| USD | $360,000 |
| CAD | $505,566 |
| CNY | 元2,565,504 |
| EUR | €309,805 |
| GBP | £269,620 |
| RUB | ₽28,349,640 |
| HOA Fees | $338 |
| Bedrooms | 3 |
| Bathrooms | 2.00 |
| Full Baths | 2 |
| Total Square Footage | 2,346 |
| Living Square Footage | 1,532 |
| Square Footage | Tax Rolls |
| Acres | 0.13 |
| Year Built | 2007 |
| Type | Residential |
| Sub-Type | Single Family Detached |
| Restrictions | Buyer Approval, Lease OK w/Restrict, Tenant Approval |
| Style | Contemporary |
| Unit Floor | 0 |
| Status | Active |
| HOPA | No Hopa |
| Membership Equity | No |
Community Information
| Address | 9846 Sw Eastbrook Cir |
|---|---|
| Area | 7800 |
| Subdivision | TRADITION PLAT NO 18 |
| Development | HERITAGE OAKS |
| City | Port Saint Lucie |
| County | St. Lucie |
| State | FL |
| Zip Code | 34987 |
Amenities
| Amenities | Clubhouse, Exercise Room, Pool, Sidewalks, Street Lights |
|---|---|
| Utilities | 3-Phase Electric, Public Sewer, Public Water |
| # of Garages | 2 |
| Is Waterfront | Yes |
| Waterfront | Pond |
| Has Pool | No |
| Pets Allowed | Yes |
| Subdivision Amenities | Clubhouse, Exercise Room, Pool, Sidewalks, Street Lights |
Interior
| Interior Features | Ctdrl/Vault Ceilings, Laundry Tub, Pantry, Walk-in Closet |
|---|---|
| Appliances | Auto Garage Open, Dishwasher, Dryer, Microwave, Refrigerator, Washer, Water Heater - Elec |
| Heating | Central, Electric |
| Cooling | Ceiling Fan, Central, Electric |
| Fireplace | No |
| # of Stories | 1 |
| Stories | 1.00 |
| Furnished | Unfurnished |
| Master Bedroom | Mstr Bdrm - Ground, Separate Shower |
Exterior
| Exterior Features | Screen Porch |
|---|---|
| Lot Description | < 1/4 Acre |
| Construction | CBS |
| Front Exposure | West |
Additional Information
| Date Listed | April 5th, 2025 |
|---|---|
| Days on Market | 193 |
| Zoning | Master |
| Foreclosure | No |
| Short Sale | No |
| RE / Bank Owned | No |
| HOA Fees | 338 |
| Parcel ID | 430450202880008 |
Room Dimensions
| Master Bedroom | 16 x 13 |
|---|---|
| Bedroom 2 | 12 x 11 |
| Bedroom 3 | 12 x 11 |
| Living Room | 16 x 14 |
| Kitchen | 12 x 11 |
Listing Details
| Office | RE/MAX Gold |
|---|---|
| richard.mckinney@remax.net |

