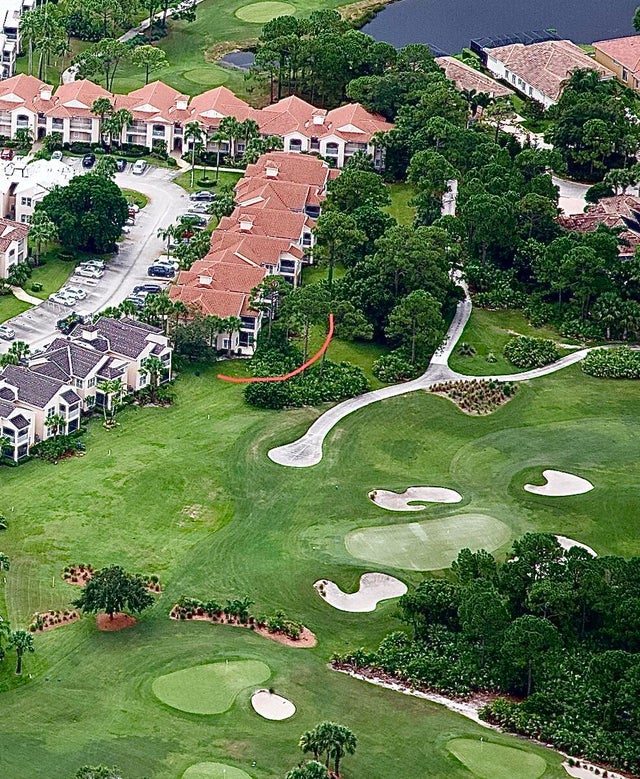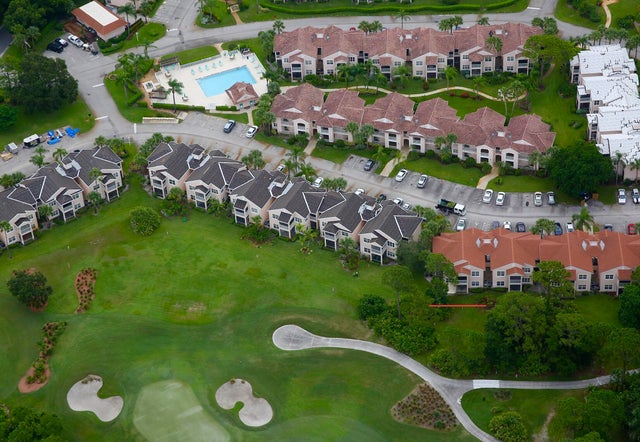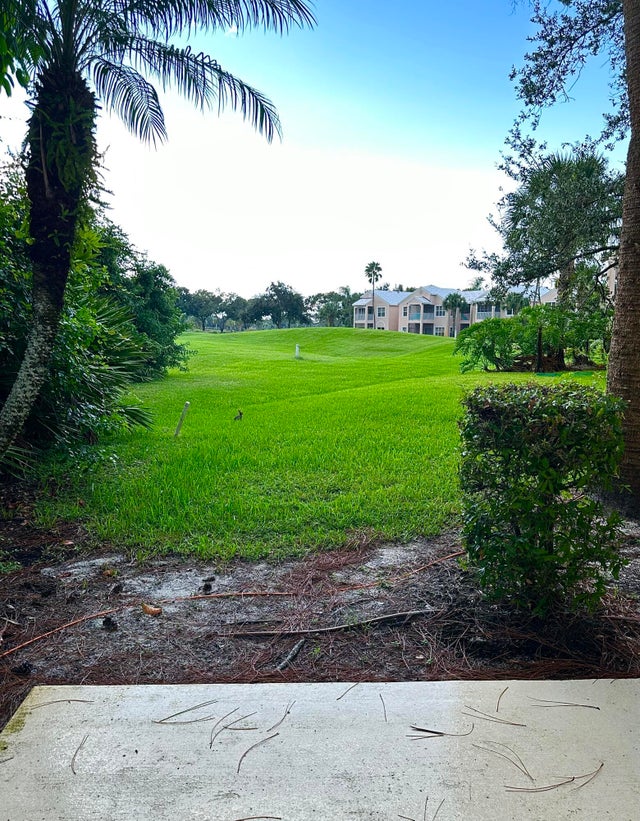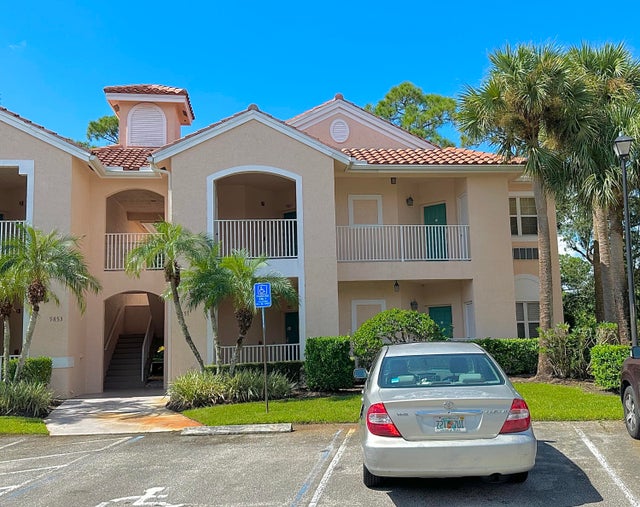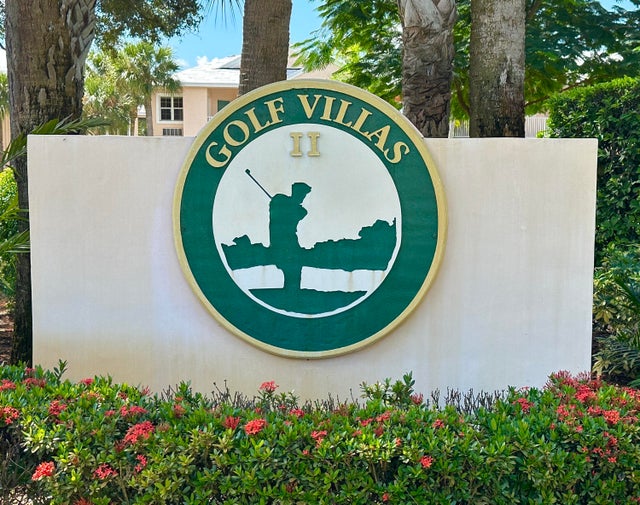About 9851 Perfect Drive #151
Premium location on the Lucky 13th hole of the Wanamaker golf course with a golf and mature tree view. Take the 50+ HD PHOTO TOUR Many Updated and Newer items. REDUCED! 2024 Terra Cotta Tile Roof, 3 PGA GolfCourses nearby. Community pool just down the block. Recreation and Clubhouse at the the Island Club. Owner has had rental success with Airbnb and on his own for many years. The beautiful screened porch Also has an approved extended patio for sun and BBQ fun. Very well maintained and has many Updates in 2023 and 2024 with new BarcaLounger reclining sofa and chair, new tv, mattresses and bed frames, GE Dishwasher, HVAC Blower motor-23, Laundry Center-22, new blinds, paint, granite countertops and much more. CALL FOR AN APPOINTMENT TODAY
Features of 9851 Perfect Drive #151
| MLS® # | RX-11078595 |
|---|---|
| USD | $309,900 |
| CAD | $436,225 |
| CNY | 元2,212,841 |
| EUR | €268,227 |
| GBP | £233,630 |
| RUB | ₽24,794,696 |
| HOA Fees | $696 |
| Bedrooms | 2 |
| Bathrooms | 2.00 |
| Full Baths | 2 |
| Total Square Footage | 1,341 |
| Living Square Footage | 1,196 |
| Square Footage | Tax Rolls |
| Acres | 0.00 |
| Year Built | 1998 |
| Type | Residential |
| Sub-Type | Condo or Coop |
| Restrictions | Buyer Approval, Comercial Vehicles Prohibited, No Truck |
| Style | Villa, Contemporary |
| Unit Floor | 151 |
| Status | Price Change |
| HOPA | No Hopa |
| Membership Equity | No |
Community Information
| Address | 9851 Perfect Drive #151 |
|---|---|
| Area | 7600 |
| Subdivision | GOLF VILLAS II CONDOMINIUM |
| Development | PGA PERFECT DRIVE GOLF VILLAS |
| City | Port Saint Lucie |
| County | St. Lucie |
| State | FL |
| Zip Code | 34986 |
Amenities
| Amenities | Clubhouse, Pool, Golf Course, Exercise Room |
|---|---|
| Utilities | Cable, 3-Phase Electric, Public Sewer, Public Water |
| Parking | 2+ Spaces, Vehicle Restrictions |
| View | Garden, Golf |
| Is Waterfront | No |
| Waterfront | None |
| Has Pool | No |
| Pets Allowed | Restricted |
| Unit | Corner, Garden Apartment, On Golf Course |
| Subdivision Amenities | Clubhouse, Pool, Golf Course Community, Exercise Room |
Interior
| Interior Features | Foyer, Cook Island, Pantry, Roman Tub, Split Bedroom, Walk-in Closet, Bar |
|---|---|
| Appliances | Dishwasher, Ice Maker, Microwave, Range - Electric, Refrigerator, Smoke Detector, Washer, Water Heater - Elec |
| Heating | Central, Electric |
| Cooling | Central, Paddle Fans, Wall-Win A/C |
| Fireplace | No |
| # of Stories | 1 |
| Stories | 1.00 |
| Furnished | Furnished, Turnkey |
| Master Bedroom | Dual Sinks, Separate Shower, Whirlpool Spa |
Exterior
| Exterior Features | Covered Balcony, Open Patio, Screen Porch |
|---|---|
| Windows | Sliding, Blinds, Drapes |
| Roof | S-Tile, Concrete Tile |
| Construction | CBS, Frame/Stucco |
| Front Exposure | Northeast |
Additional Information
| Date Listed | April 4th, 2025 |
|---|---|
| Days on Market | 193 |
| Zoning | Res |
| Foreclosure | No |
| Short Sale | No |
| RE / Bank Owned | No |
| HOA Fees | 696 |
| Parcel ID | 332770301030003 |
Room Dimensions
| Master Bedroom | 17 x 12 |
|---|---|
| Bedroom 2 | 17 x 16 |
| Dining Room | 7 x 6 |
| Living Room | 16 x 16 |
| Kitchen | 12 x 8 |
| Porch | 9 x 9 |
Listing Details
| Office | Monterrey Realty of Port St |
|---|---|
| petetorelli@bellsouth.net |

