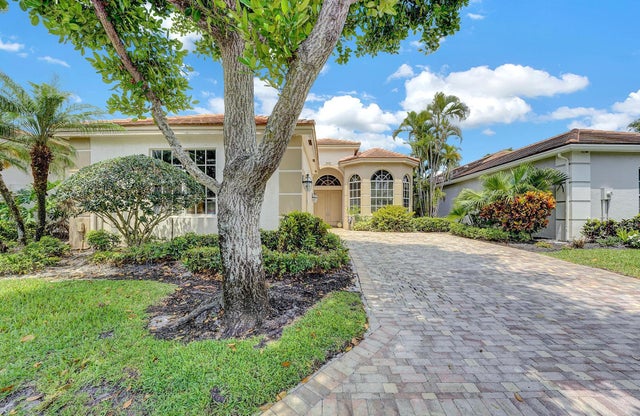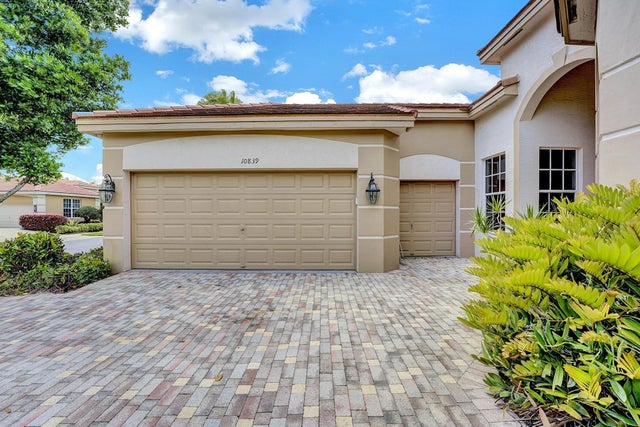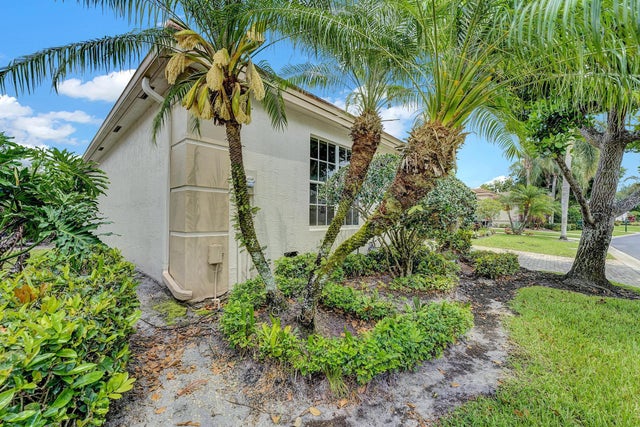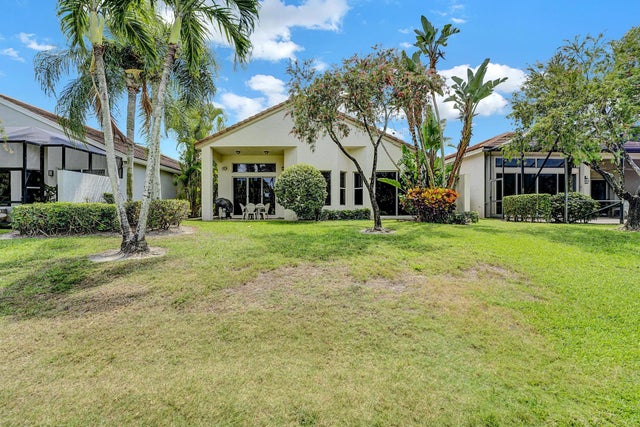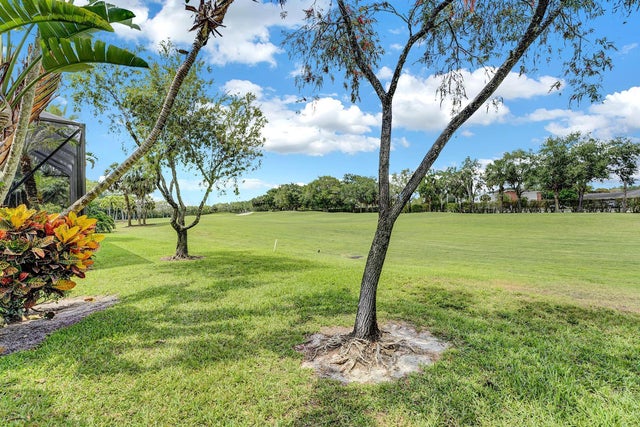About 10839 Royal Devon Wy
Welcome to luxury living in Wycliffe Golf and Country Club. Experience the ultimate resort style living with this stunning home nestled in the heart of the prestigious Imperial. Situated on a private lot of the 12th hole. This home offers convenience in one of the area's most sought-after gated communities. Step inside and find open concept floor plan with high ceilings and natural light thorough out. Kitchen has a large island perfect for entraining. Primary suite has 2 closets and a spa inspired bathroom. As a resident you'll enjoy exclusive access to world class amenities including a championship golf course, clubhouse, dining, tennis, pickleball courts, fitness center, pool, and year round social activities. Whether an avid golfer, social butterfly, or seeking vibrant lifestyle!
Features of 10839 Royal Devon Wy
| MLS® # | RX-11078531 |
|---|---|
| USD | $425,000 |
| CAD | $597,193 |
| CNY | 元3,028,168 |
| EUR | €364,472 |
| GBP | £316,037 |
| RUB | ₽34,212,330 |
| HOA Fees | $762 |
| Bedrooms | 3 |
| Bathrooms | 3.00 |
| Full Baths | 2 |
| Half Baths | 1 |
| Total Square Footage | 2,938 |
| Living Square Footage | 2,249 |
| Square Footage | Tax Rolls |
| Acres | 0.15 |
| Year Built | 2004 |
| Type | Residential |
| Sub-Type | Single Family Detached |
| Restrictions | Buyer Approval, Lease OK w/Restrict |
| Unit Floor | 0 |
| Status | Active |
| HOPA | No Hopa |
| Membership Equity | Yes |
Community Information
| Address | 10839 Royal Devon Wy |
|---|---|
| Area | 5730 |
| Subdivision | WYCLIFFE TR I |
| City | Lake Worth |
| County | Palm Beach |
| State | FL |
| Zip Code | 33449 |
Amenities
| Amenities | Cafe/Restaurant, Clubhouse, Exercise Room, Golf Course, Pool, Tennis |
|---|---|
| Utilities | 3-Phase Electric, Public Sewer, Public Water |
| # of Garages | 2 |
| Is Waterfront | No |
| Waterfront | None |
| Has Pool | No |
| Pets Allowed | Yes |
| Subdivision Amenities | Cafe/Restaurant, Clubhouse, Exercise Room, Golf Course Community, Pool, Community Tennis Courts |
Interior
| Interior Features | Cook Island, Pantry, Walk-in Closet |
|---|---|
| Appliances | Auto Garage Open, Dishwasher, Dryer, Microwave, Range - Electric, Refrigerator, Washer |
| Heating | Central |
| Cooling | Central |
| Fireplace | No |
| # of Stories | 1 |
| Stories | 1.00 |
| Furnished | Unfurnished |
| Master Bedroom | Mstr Bdrm - Ground |
Exterior
| Lot Description | < 1/4 Acre |
|---|---|
| Construction | Frame/Stucco |
| Front Exposure | South |
School Information
| Elementary | Panther Run Elementary School |
|---|---|
| Middle | Polo Park Middle School |
| High | Palm Beach Central High School |
Additional Information
| Date Listed | April 4th, 2025 |
|---|---|
| Days on Market | 195 |
| Zoning | RS |
| Foreclosure | No |
| Short Sale | No |
| RE / Bank Owned | No |
| HOA Fees | 762.22 |
| Parcel ID | 00414425200000380 |
Room Dimensions
| Master Bedroom | 10 x 12 |
|---|---|
| Living Room | 20 x 15 |
| Kitchen | 10 x 12 |
Listing Details
| Office | LPT Realty, LLC |
|---|---|
| flbrokers@lptrealty.com |

