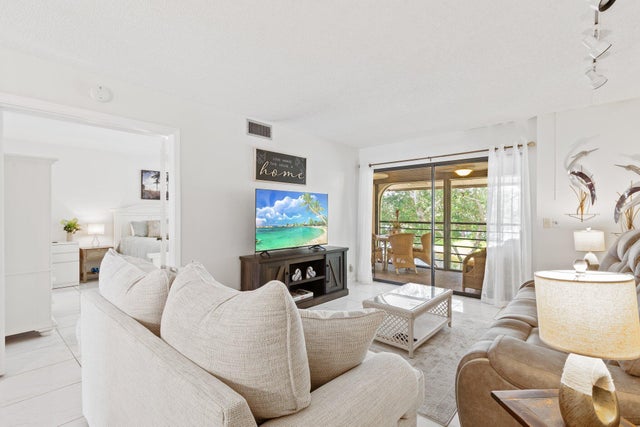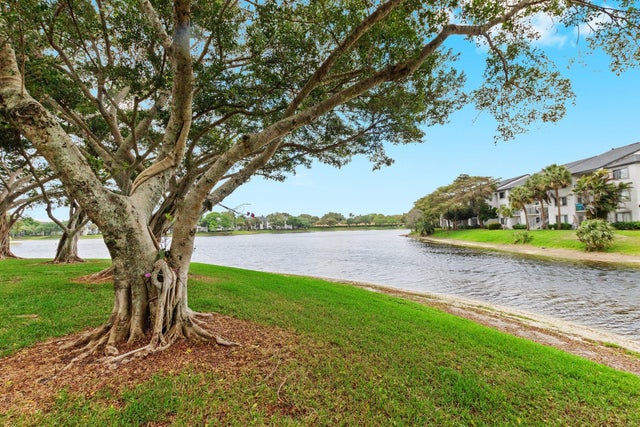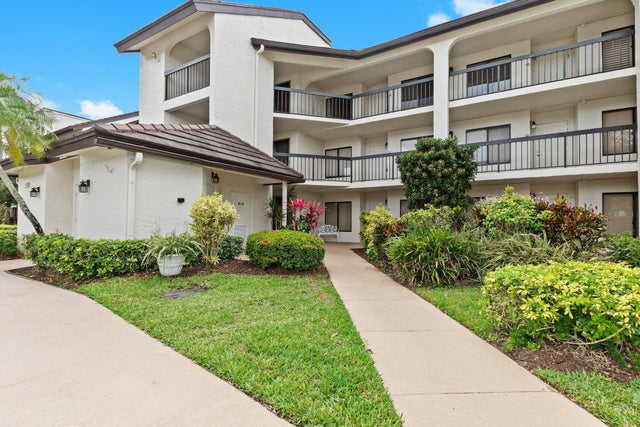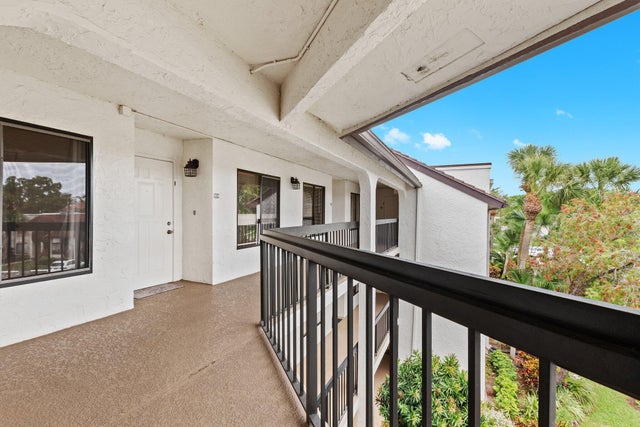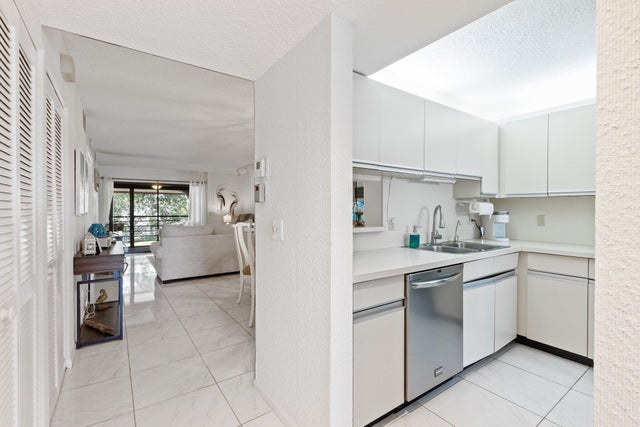About 5380 Cedar Lake Drive #304
Escape to your own tropical retreat in this spacious 2-bed, 2-bath condo with stunning lake views and unforgettable sunsets. Nestled in the vibrant 55+ community of Banyan Springs, this turnkey home invites you to embrace the Florida lifestyle. Enjoy a bright kitchen with sunny breakfast nook, a serene primary suite with double-door entry and tranquil views, and a screened lanai perfect for coffee or wine at sunset. Beyond your door, discover a lively community with a clubhouse cafe, arts events, tennis, pickle ball, 2 pools, and more. At Banyan Springs, you don't just find a home, you find a lifestyle!FIRPTA APPLIESRent after 1 year of ownership- 1 time per year, 6 month minimum
Features of 5380 Cedar Lake Drive #304
| MLS® # | RX-11078453 |
|---|---|
| USD | $205,000 |
| CAD | $288,564 |
| CNY | 元1,463,803 |
| EUR | €177,433 |
| GBP | £154,547 |
| RUB | ₽16,401,784 |
| HOA Fees | $864 |
| Bedrooms | 2 |
| Bathrooms | 2.00 |
| Full Baths | 2 |
| Total Square Footage | 1,377 |
| Living Square Footage | 1,205 |
| Square Footage | Tax Rolls |
| Acres | 0.00 |
| Year Built | 1982 |
| Type | Residential |
| Sub-Type | Condo or Coop |
| Style | < 4 Floors, Traditional |
| Unit Floor | 3 |
| Status | Active |
| HOPA | Yes-Verified |
| Membership Equity | No |
Community Information
| Address | 5380 Cedar Lake Drive #304 |
|---|---|
| Area | 4610 |
| Subdivision | BANYAN SPRINGS LAKESIDE CONDO 3 |
| Development | BANYAN SPRINGS |
| City | Boynton Beach |
| County | Palm Beach |
| State | FL |
| Zip Code | 33437 |
Amenities
| Amenities | Clubhouse, Elevator, Exercise Room, Manager on Site, Picnic Area, Pool, Trash Chute, Tennis, Community Room, Game Room, Library, Sidewalks, Billiards, Cabana, Cafe/Restaurant, Pickleball, Bocce Ball |
|---|---|
| Utilities | Cable, 3-Phase Electric, Public Sewer, Public Water |
| Parking | Guest, Assigned |
| View | Lake |
| Is Waterfront | Yes |
| Waterfront | Lake |
| Has Pool | No |
| Pets Allowed | Restricted |
| Unit | Exterior Catwalk |
| Subdivision Amenities | Clubhouse, Elevator, Exercise Room, Manager on Site, Picnic Area, Pool, Trash Chute, Community Tennis Courts, Community Room, Game Room, Library, Sidewalks, Billiards, Cabana, Cafe/Restaurant, Pickleball, Bocce Ball |
| Security | Gate - Unmanned, Security Patrol |
| Guest House | No |
Interior
| Interior Features | Walk-in Closet, Elevator, Custom Mirror |
|---|---|
| Appliances | Dishwasher, Dryer, Microwave, Range - Electric, Washer, Water Heater - Elec, Disposal, Ice Maker, Fire Alarm, Washer/Dryer Hookup |
| Heating | Central, Electric |
| Cooling | Central, Electric |
| Fireplace | No |
| # of Stories | 3 |
| Stories | 3.00 |
| Furnished | Furnished, Turnkey |
| Master Bedroom | Separate Shower |
Exterior
| Exterior Features | Screened Balcony, Shutters |
|---|---|
| Lot Description | West of US-1, Sidewalks, Treed Lot |
| Construction | CBS, Frame/Stucco, Concrete |
| Front Exposure | East |
Additional Information
| Date Listed | April 4th, 2025 |
|---|---|
| Days on Market | 193 |
| Zoning | AR |
| Foreclosure | No |
| Short Sale | No |
| RE / Bank Owned | No |
| HOA Fees | 864 |
| Parcel ID | 00424526090293040 |
Room Dimensions
| Master Bedroom | 16 x 13 |
|---|---|
| Bedroom 2 | 13 x 11 |
| Living Room | 25 x 13 |
| Kitchen | 18 x 10 |
Listing Details
| Office | Premier Listings |
|---|---|
| jordana@premierlistings.com |

