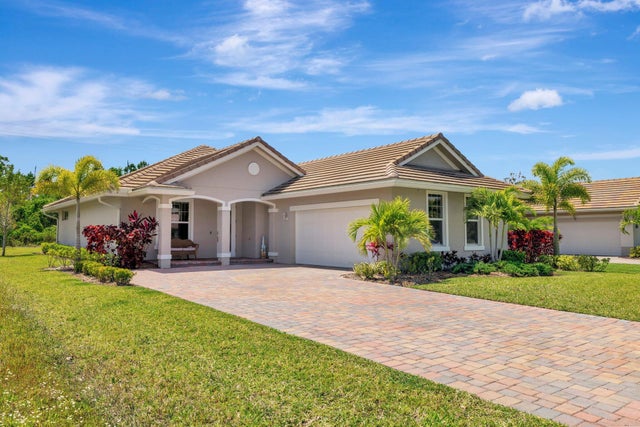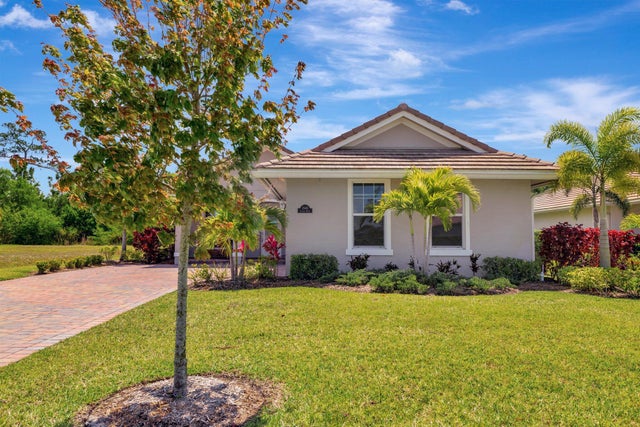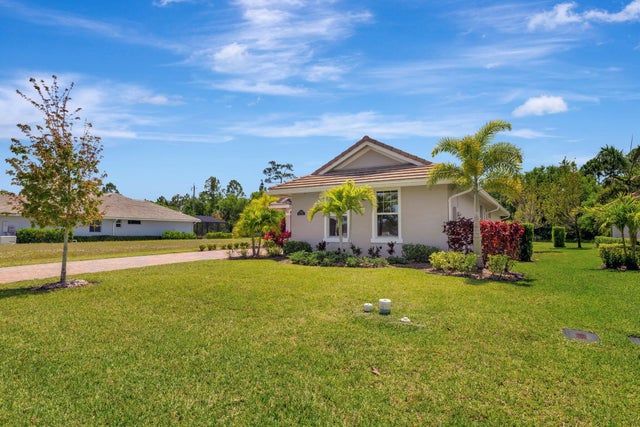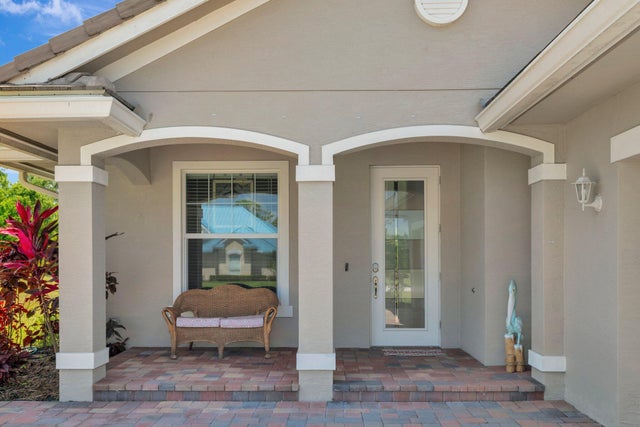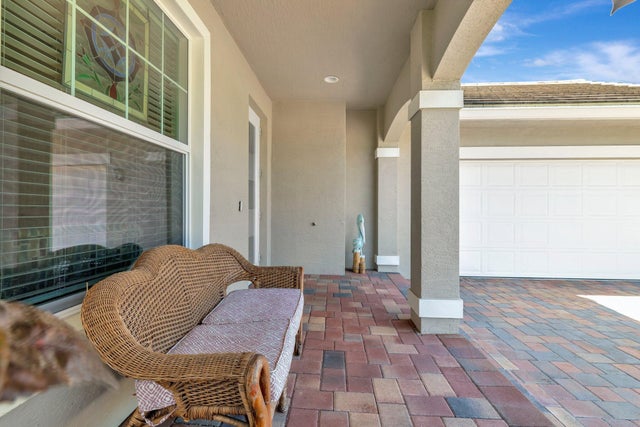About 2640 Conifer Drive
Built in 2022, this ranch style home offers an open-concept layout with high ceilings and tile throughout. The upgraded kitchen boasts a large island, white cabinetry, granite counter tops and stainless-steel appliances. The primary suite features a luxurious roman shower and dual sinks. The home backs up to a wooded area for additional privacy. The large side-entry garage accommodates 2 vehicles, a golf cart, and storage. As a resident, you will have access to an 18-hole championship golf course, tennis courts, vibrant dining and social activities. Membership is not mandatory. The low HOA covers water, sewer, cable, high-speed internet, community security, and common area maintenance. Meadowood Golf and Tennis Club, the Treasure Coasts hidden gem for Florida living!
Open Houses
| Sun, Oct 19th | 2:00pm - 5:00pm |
|---|---|
| Sun, Oct 26th | 2:00pm - 5:00pm |
Features of 2640 Conifer Drive
| MLS® # | RX-11078424 |
|---|---|
| USD | $424,900 |
| CAD | $597,052 |
| CNY | 元3,027,455 |
| EUR | €364,386 |
| GBP | £315,962 |
| RUB | ₽34,204,280 |
| HOA Fees | $300 |
| Bedrooms | 3 |
| Bathrooms | 2.00 |
| Full Baths | 2 |
| Total Square Footage | 2,554 |
| Living Square Footage | 1,816 |
| Square Footage | Tax Rolls |
| Acres | 0.22 |
| Year Built | 2022 |
| Type | Residential |
| Sub-Type | Single Family Detached |
| Restrictions | Buyer Approval, Interview Required, Tenant Approval |
| Style | Ranch |
| Unit Floor | 0 |
| Status | Active |
| HOPA | No Hopa |
| Membership Equity | No |
Community Information
| Address | 2640 Conifer Drive |
|---|---|
| Area | 7050 |
| Subdivision | FIRST REPLAT IN MEADOWOOD UNIT THREE |
| Development | Meadowoods Golf and Tennis Club |
| City | Fort Pierce |
| County | St. Lucie |
| State | FL |
| Zip Code | 34951 |
Amenities
| Amenities | Cafe/Restaurant, Clubhouse, Community Room, Exercise Room, Game Room, Golf Course, Internet Included, Pool, Putting Green, Tennis |
|---|---|
| Utilities | 3-Phase Electric |
| Parking | 2+ Spaces, Drive - Decorative, Driveway, Garage - Attached, Golf Cart |
| # of Garages | 3 |
| Is Waterfront | No |
| Waterfront | None |
| Has Pool | No |
| Pets Allowed | Restricted |
| Subdivision Amenities | Cafe/Restaurant, Clubhouse, Community Room, Exercise Room, Game Room, Golf Course Community, Internet Included, Pool, Putting Green, Community Tennis Courts |
| Security | Gate - Manned, Security Patrol |
| Guest House | No |
Interior
| Interior Features | Cook Island, Laundry Tub, Pantry, Pull Down Stairs, Walk-in Closet |
|---|---|
| Appliances | Dishwasher, Dryer, Ice Maker, Microwave, Range - Electric, Refrigerator, Washer, Water Heater - Elec |
| Heating | Central |
| Cooling | Central |
| Fireplace | No |
| # of Stories | 1 |
| Stories | 1.00 |
| Furnished | Furniture Negotiable |
| Master Bedroom | Dual Sinks |
Exterior
| Exterior Features | Auto Sprinkler, Covered Patio, Room for Pool |
|---|---|
| Lot Description | < 1/4 Acre |
| Windows | Blinds |
| Roof | Comp Shingle |
| Construction | CBS, Frame/Stucco |
| Front Exposure | West |
Additional Information
| Date Listed | April 4th, 2025 |
|---|---|
| Days on Market | 195 |
| Zoning | Planned PUD |
| Foreclosure | No |
| Short Sale | No |
| RE / Bank Owned | No |
| HOA Fees | 300 |
| Parcel ID | 133450600230009 |
Room Dimensions
| Master Bedroom | 14 x 14 |
|---|---|
| Living Room | 24 x 12 |
| Kitchen | 12 x 10 |
Listing Details
| Office | Coldwell Banker Realty |
|---|---|
| bagelman33@aol.com |

