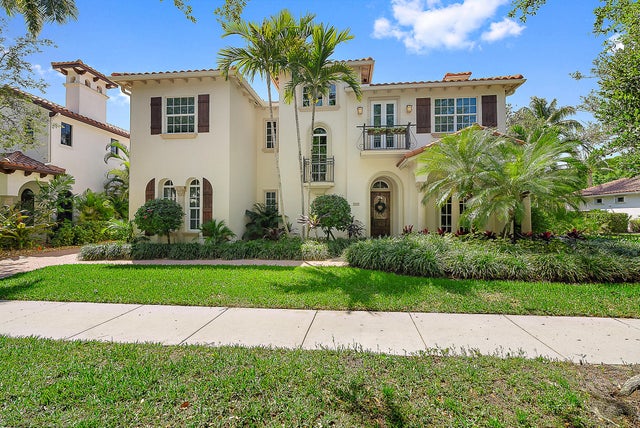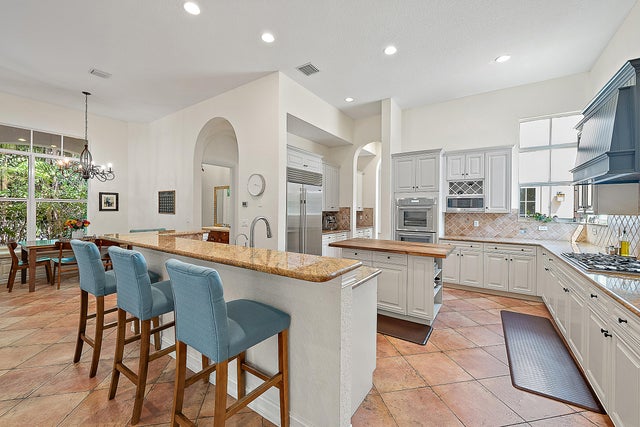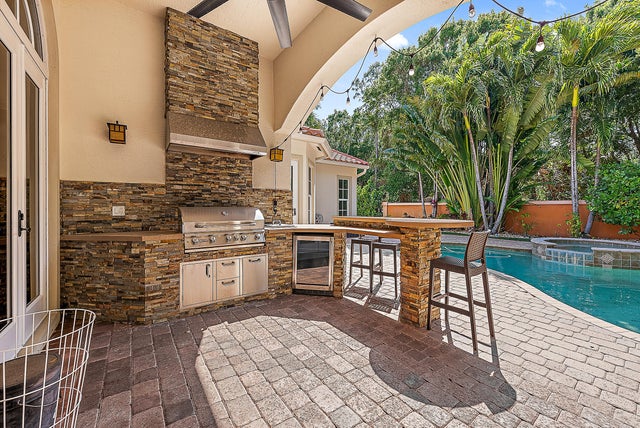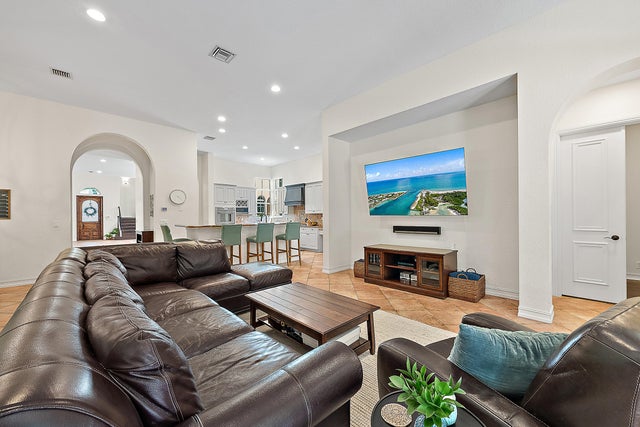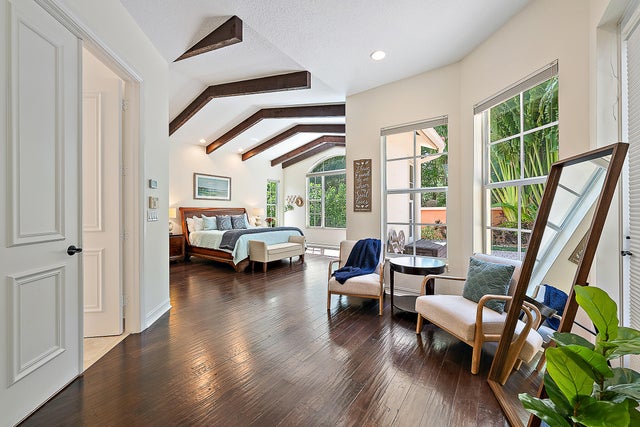About 112 Segovia Way
Impeccably maintained and truly inviting, this custom 5 bed, 5 bath home features a separate office and club room, offering the perfect layout for both everyday living and entertaining. The chef's kitchen boasts SubZero refrigeration, Thermador gas cooktop, double ovens, and built-in ice maker, opening to a warm great room and a stunning outdoor kitchen with custom grill/bar and extended covered patio. The fenced yard features lush tropical landscaping, turf grass, and a resurfaced heated saltwater pool and spa--an outdoor oasis. Solid 8 ft doors, custom fireplace, updated ACs, hurricane impact windows, and a new roof (2019) provide comfort and peace of mind. Ideally located near beaches, Downtown Abacoa, top schools, shopping, dining, golf, and boating--everything Jupiter has to offer!
Features of 112 Segovia Way
| MLS® # | RX-11078267 |
|---|---|
| USD | $2,500,000 |
| CAD | $3,519,075 |
| CNY | 元17,851,250 |
| EUR | €2,163,818 |
| GBP | £1,884,723 |
| RUB | ₽200,021,750 |
| HOA Fees | $548 |
| Bedrooms | 5 |
| Bathrooms | 5.00 |
| Full Baths | 5 |
| Total Square Footage | 6,321 |
| Living Square Footage | 5,058 |
| Square Footage | Tax Rolls |
| Acres | 0.26 |
| Year Built | 2004 |
| Type | Residential |
| Sub-Type | Single Family Detached |
| Restrictions | Buyer Approval |
| Style | Mediterranean, Old Spanish |
| Unit Floor | 0 |
| Status | Pending |
| HOPA | No Hopa |
| Membership Equity | No |
Community Information
| Address | 112 Segovia Way |
|---|---|
| Area | 5100 |
| Subdivision | Abacoa - Valencia |
| Development | Abacoa - Valencia |
| City | Jupiter |
| County | Palm Beach |
| State | FL |
| Zip Code | 33458 |
Amenities
| Amenities | Ball Field, Basketball, Bike - Jog, Clubhouse, Community Room, Exercise Room, Fitness Trail, Golf Course, Park, Pickleball, Picnic Area, Playground, Putting Green, Sidewalks, Soccer Field, Street Lights, Tennis |
|---|---|
| Utilities | Cable, 3-Phase Electric, Gas Natural, Public Sewer |
| Parking | Driveway, Garage - Attached, Open |
| # of Garages | 2 |
| View | Preserve |
| Is Waterfront | No |
| Waterfront | None |
| Has Pool | Yes |
| Pool | Concrete, Freeform, Heated, Salt Water |
| Pets Allowed | Yes |
| Subdivision Amenities | Ball Field, Basketball, Bike - Jog, Clubhouse, Community Room, Exercise Room, Fitness Trail, Golf Course Community, Park, Pickleball, Picnic Area, Playground, Putting Green, Sidewalks, Soccer Field, Street Lights, Community Tennis Courts |
Interior
| Interior Features | Ctdrl/Vault Ceilings, Fireplace(s), Foyer, Cook Island, Pantry, Split Bedroom, Volume Ceiling, Walk-in Closet |
|---|---|
| Appliances | Dishwasher, Dryer, Ice Maker, Microwave, Refrigerator, Washer, Water Heater - Elec |
| Heating | Central, Electric, Gas |
| Cooling | Central, Electric |
| Fireplace | Yes |
| # of Stories | 2 |
| Stories | 2.00 |
| Furnished | Unfurnished |
| Master Bedroom | Dual Sinks, Mstr Bdrm - Ground, Mstr Bdrm - Sitting, Separate Shower, Separate Tub |
Exterior
| Exterior Features | Built-in Grill, Covered Patio, Fence, Open Patio, Summer Kitchen |
|---|---|
| Lot Description | 1/4 to 1/2 Acre, Corner Lot, Sidewalks, West of US-1 |
| Windows | Blinds, Hurricane Windows, Impact Glass |
| Roof | S-Tile |
| Construction | Block, CBS, Concrete |
| Front Exposure | East |
School Information
| Elementary | Lighthouse Elementary School |
|---|---|
| Middle | Jupiter Middle School |
| High | Jupiter High School |
Additional Information
| Date Listed | April 4th, 2025 |
|---|---|
| Days on Market | 192 |
| Zoning | MXD(ci |
| Foreclosure | No |
| Short Sale | No |
| RE / Bank Owned | No |
| HOA Fees | 548.33 |
| Parcel ID | 30424113170000250 |
Room Dimensions
| Master Bedroom | 24 x 23 |
|---|---|
| Living Room | 18 x 18 |
| Kitchen | 16 x 16 |
Listing Details
| Office | Waterfront Properties & Club C |
|---|---|
| info@waterfront-properties.com |

