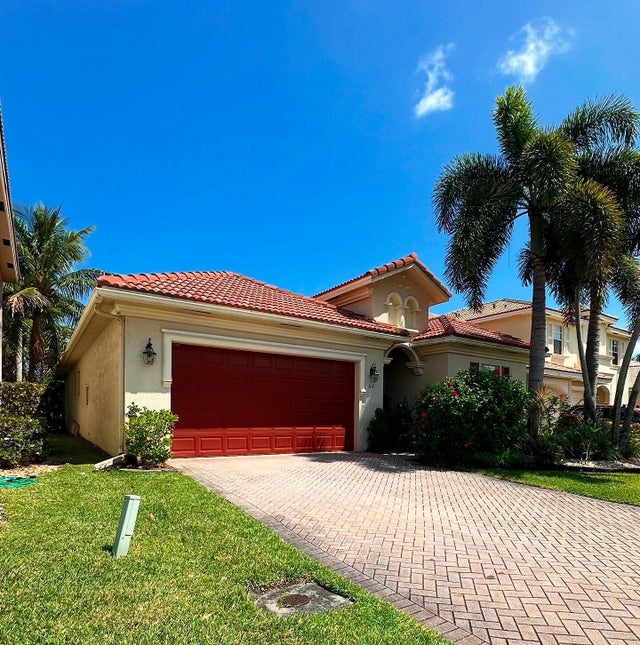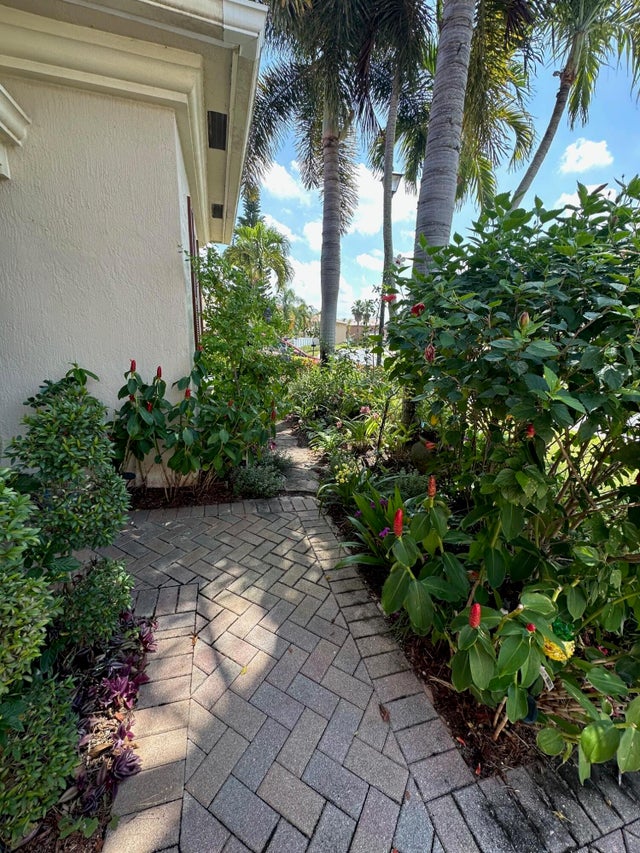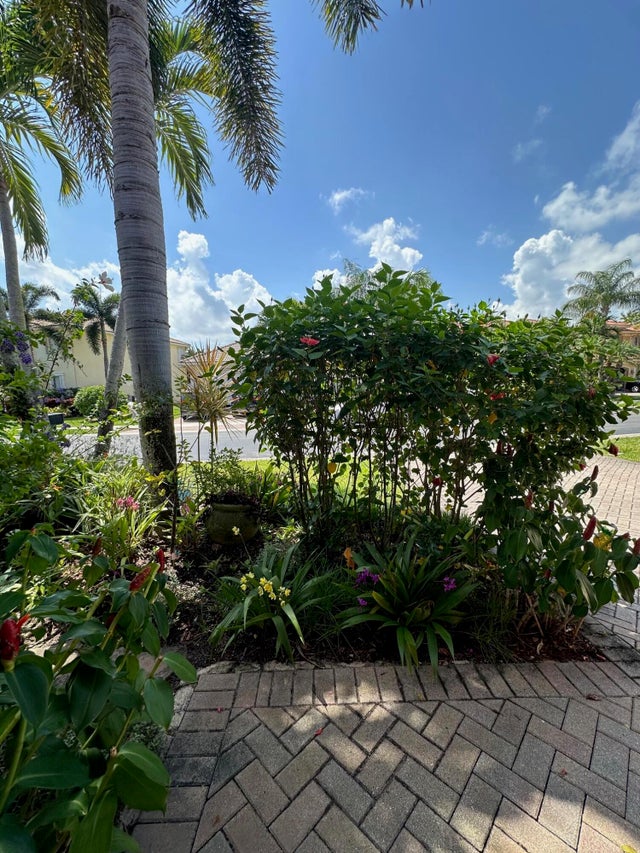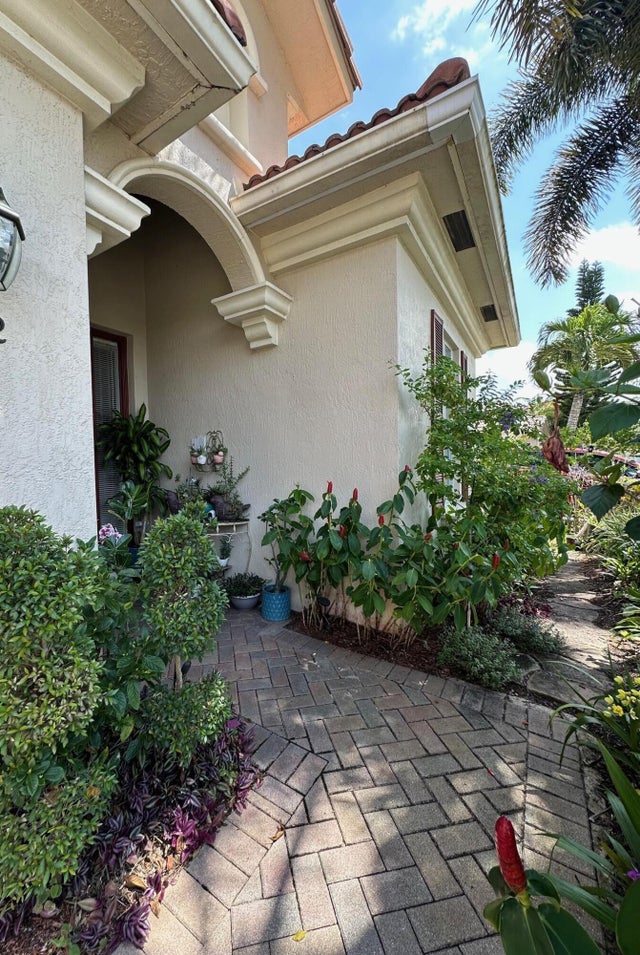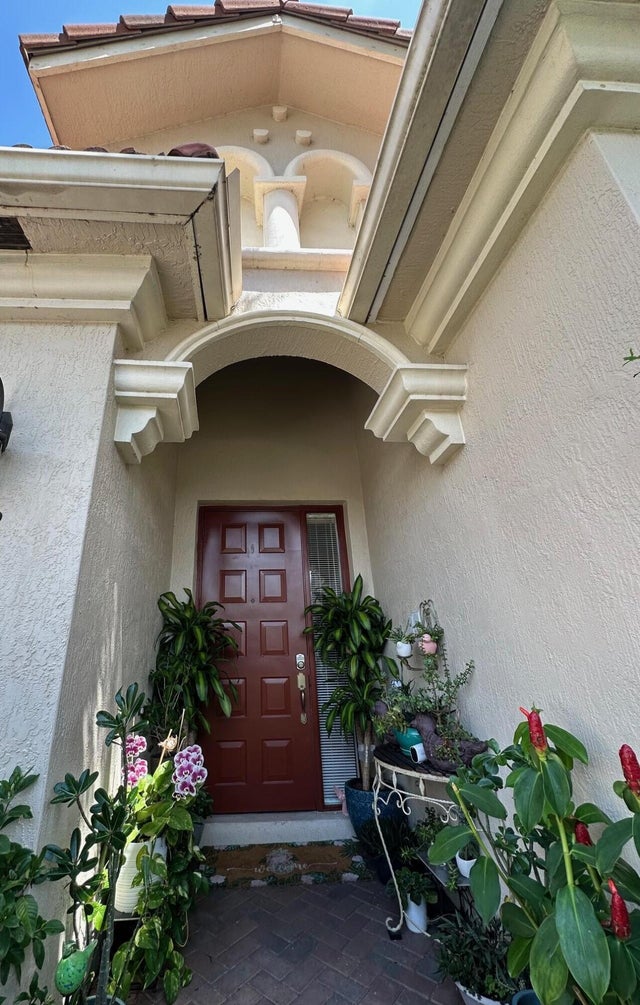About 3112 Bollard Road
Welcome to this charming residence located at 3112 Bollard Rd in West Palm Beach, FL. This beautifully maintained model home offers spacious living areas, a modern kitchen, and a serene backyard appropriate for relaxation. Tiki Hut with brick paver patio, Lake and water fountain for outdoor relaxtion at its finiest. Open floor plan with 12' coffered ceilings with crown molding throughout. Gourmet kitchen with 42'' cabinets. Oversize master bedroom with 2 huge walk in closets. Master bath beautifully designed with rimless glass shower, soaking tub and private toliet area.Guest baths have been completely updated. Enjoy the convenience of nearby amenities and the vibrant lifestyle that West Palm Beach has to accord. Don't miss the opportunity to make this wonderful property your new home.
Features of 3112 Bollard Road
| MLS® # | RX-11078236 |
|---|---|
| USD | $615,000 |
| CAD | $863,675 |
| CNY | 元4,382,736 |
| EUR | €529,251 |
| GBP | £460,601 |
| RUB | ₽48,430,635 |
| HOA Fees | $330 |
| Bedrooms | 3 |
| Bathrooms | 3.00 |
| Full Baths | 2 |
| Half Baths | 1 |
| Total Square Footage | 5,227 |
| Living Square Footage | 2,249 |
| Square Footage | Owner |
| Acres | 0.12 |
| Year Built | 2003 |
| Type | Residential |
| Sub-Type | Single Family Detached |
| Restrictions | Buyer Approval |
| Unit Floor | 0 |
| Status | Active |
| HOPA | No Hopa |
| Membership Equity | No |
Community Information
| Address | 3112 Bollard Road |
|---|---|
| Area | 5580 |
| Subdivision | RENAISSANCE SEC 8 |
| City | West Palm Beach |
| County | Palm Beach |
| State | FL |
| Zip Code | 33411 |
Amenities
| Amenities | Clubhouse, Exercise Room, Pool, Tennis |
|---|---|
| Utilities | None |
| # of Garages | 2 |
| Is Waterfront | Yes |
| Waterfront | Lake |
| Has Pool | No |
| Pets Allowed | No |
| Subdivision Amenities | Clubhouse, Exercise Room, Pool, Community Tennis Courts |
Interior
| Interior Features | Ctdrl/Vault Ceilings, Walk-in Closet |
|---|---|
| Appliances | Dryer, Microwave, Refrigerator, Smoke Detector, Washer |
| Heating | Central |
| Cooling | Central |
| Fireplace | No |
| # of Stories | 1 |
| Stories | 1.00 |
| Furnished | Furnished, Furniture Negotiable |
| Master Bedroom | Dual Sinks, Mstr Bdrm - Ground, Separate Shower, Separate Tub, Spa Tub & Shower |
Exterior
| Lot Description | < 1/4 Acre |
|---|---|
| Construction | Concrete |
| Front Exposure | West |
Additional Information
| Date Listed | April 4th, 2025 |
|---|---|
| Days on Market | 193 |
| Zoning | RPD(ci |
| Foreclosure | No |
| Short Sale | No |
| RE / Bank Owned | No |
| HOA Fees | 330 |
| Parcel ID | 74424315070000070 |
Room Dimensions
| Master Bedroom | 14 x 18 |
|---|---|
| Living Room | 12 x 13 |
| Kitchen | 11 x 13 |
Listing Details
| Office | Beycome of Florida LLC |
|---|---|
| contact@beycome.com |

