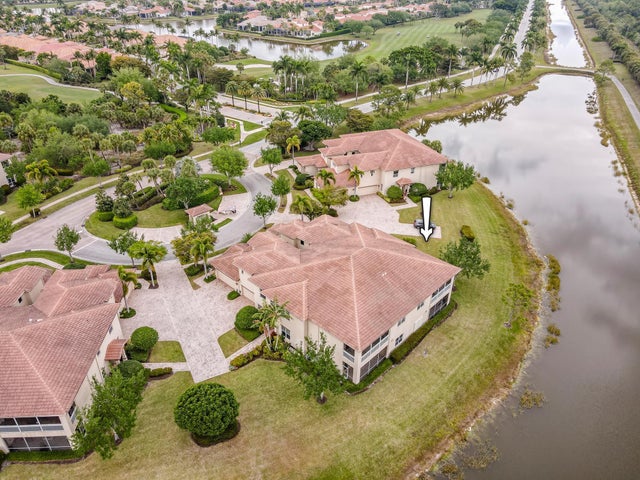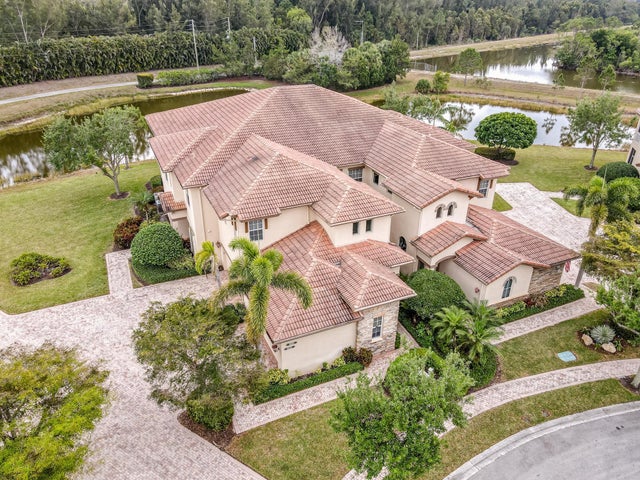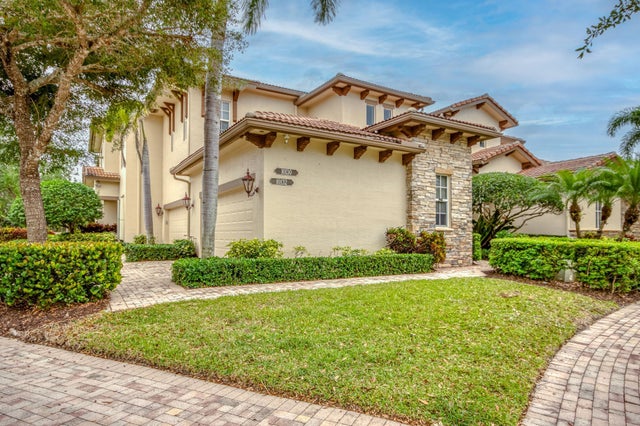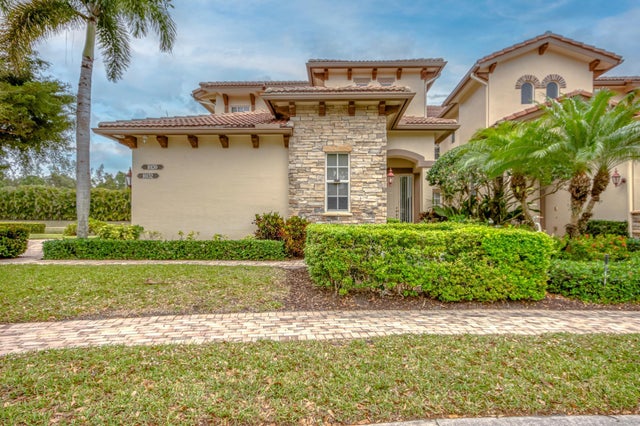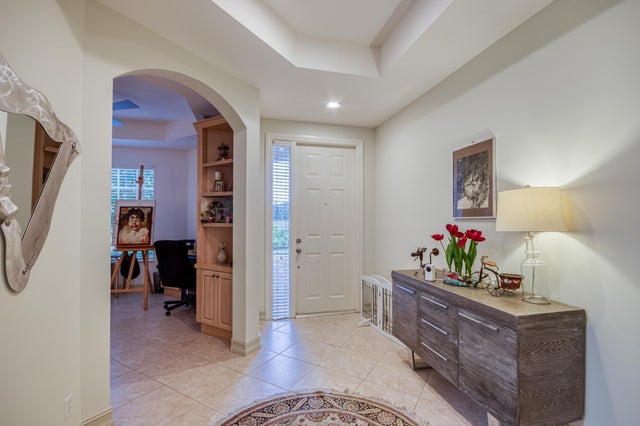About 10132 Orchid Reserve Drive
Spacious and beautifully maintained, this first-floor condo offers a thoughtful layout, generous living spaces, and peaceful water views. The bright, open kitchen features granite countertops, white cabinetry, and a large center island, flowing seamlessly into the dining and living area.The expansive family room opens to a screened lanai, where you can relax and take in the tranquil lake and lush greenery beyond. The primary suite is generously sized with a walk-in closet and a well-appointed bath, complete with dual vanities and a soaking tub. A comfortable guest bedroom and full bath offer privacy and flexibility for visitors.Tile flooring runs throughout the main living areas, with carpet in the bedrooms for added comfort. With its blend of space, functionality, and serene views, thishome is move-in ready with plenty of potential to personalize.
Features of 10132 Orchid Reserve Drive
| MLS® # | RX-11078220 |
|---|---|
| USD | $545,000 |
| CAD | $767,158 |
| CNY | 元3,891,573 |
| EUR | €471,712 |
| GBP | £410,870 |
| RUB | ₽43,604,742 |
| HOA Fees | $993 |
| Bedrooms | 2 |
| Bathrooms | 2.00 |
| Full Baths | 2 |
| Total Square Footage | 2,943 |
| Living Square Footage | 2,327 |
| Square Footage | Tax Rolls |
| Acres | 0.00 |
| Year Built | 2006 |
| Type | Residential |
| Sub-Type | Condo or Coop |
| Restrictions | Buyer Approval, No Lease 1st Year, No RV, No Truck |
| Unit Floor | 1 |
| Status | Active |
| HOPA | No Hopa |
| Membership Equity | Yes |
Community Information
| Address | 10132 Orchid Reserve Drive |
|---|---|
| Area | 5540 |
| Subdivision | Ibis Golf & Country Club - Orchid Reserve |
| Development | Ibis Golf & Country Club - Orchid Reserve |
| City | West Palm Beach |
| County | Palm Beach |
| State | FL |
| Zip Code | 33412 |
Amenities
| Amenities | Basketball, Bocce Ball, Cafe/Restaurant, Clubhouse, Dog Park, Exercise Room, Golf Course, Manager on Site, Park, Pickleball, Playground, Pool, Spa-Hot Tub, Tennis, Bike - Jog, Sauna, Business Center |
|---|---|
| Utilities | Cable, 3-Phase Electric, Public Sewer, Public Water |
| Parking | 2+ Spaces, Garage - Attached |
| # of Garages | 2 |
| View | Lake |
| Is Waterfront | No |
| Waterfront | None |
| Has Pool | No |
| Pets Allowed | Restricted |
| Subdivision Amenities | Basketball, Bocce Ball, Cafe/Restaurant, Clubhouse, Dog Park, Exercise Room, Golf Course Community, Manager on Site, Park, Pickleball, Playground, Pool, Spa-Hot Tub, Community Tennis Courts, Bike - Jog, Sauna, Business Center |
| Security | Gate - Manned, Security Sys-Owned, Burglar Alarm, Private Guard |
Interior
| Interior Features | Built-in Shelves, Entry Lvl Lvng Area, Foyer, Cook Island, Laundry Tub, Pantry, Walk-in Closet |
|---|---|
| Appliances | Dishwasher, Disposal, Dryer, Freezer, Ice Maker, Microwave, Range - Electric, Refrigerator, Smoke Detector, Washer, Water Heater - Elec, Central Vacuum |
| Heating | Central |
| Cooling | Ceiling Fan, Central |
| Fireplace | No |
| # of Stories | 1 |
| Stories | 1.00 |
| Furnished | Unfurnished |
| Master Bedroom | Dual Sinks, Mstr Bdrm - Ground, Separate Shower, Separate Tub |
Exterior
| Exterior Features | Screened Patio |
|---|---|
| Windows | Blinds, Sliding, Double Hung Metal |
| Roof | S-Tile, Concrete Tile |
| Construction | CBS |
| Front Exposure | Northeast |
Additional Information
| Date Listed | April 4th, 2025 |
|---|---|
| Days on Market | 193 |
| Zoning | RPD(ci |
| Foreclosure | No |
| Short Sale | No |
| RE / Bank Owned | No |
| HOA Fees | 993 |
| Parcel ID | 74414236050020010 |
Room Dimensions
| Master Bedroom | 16 x 14 |
|---|---|
| Living Room | 26 x 15 |
| Kitchen | 19 x 13 |
Listing Details
| Office | Echo Fine Properties |
|---|---|
| jeff@jeffrealty.com |

