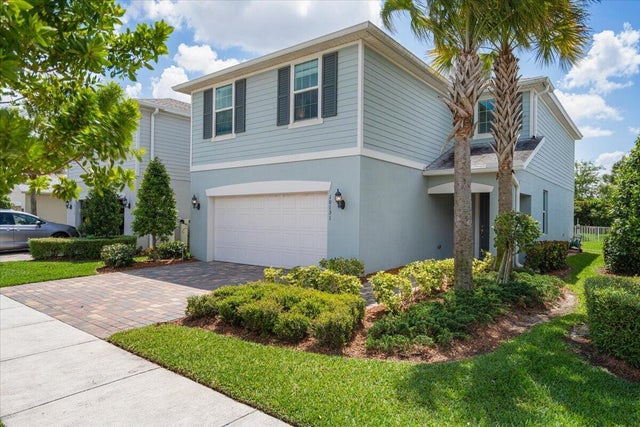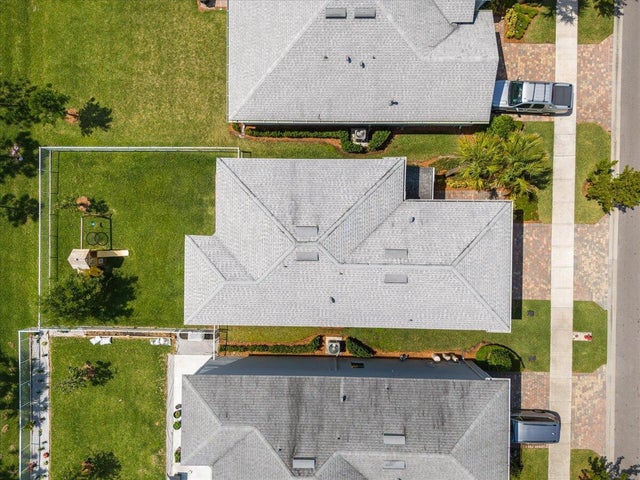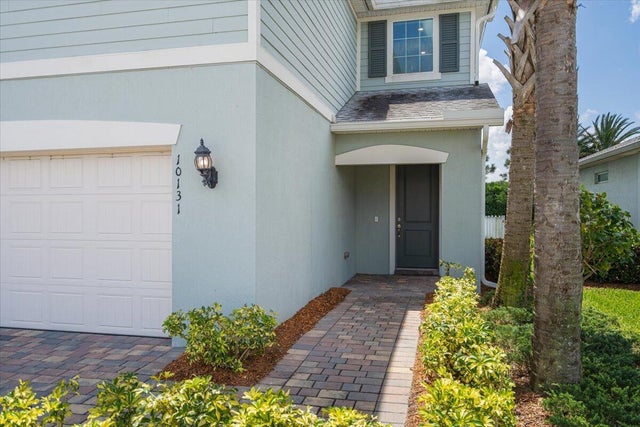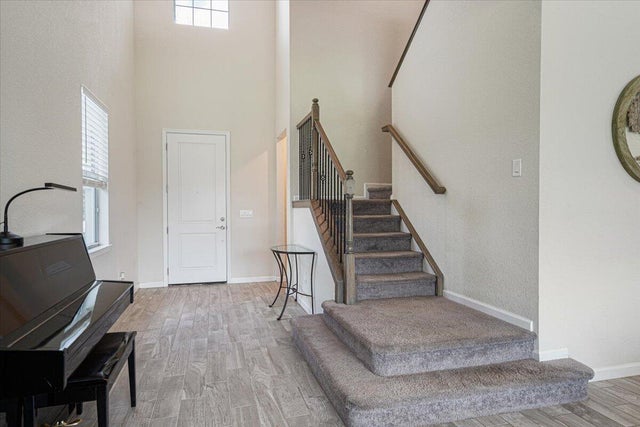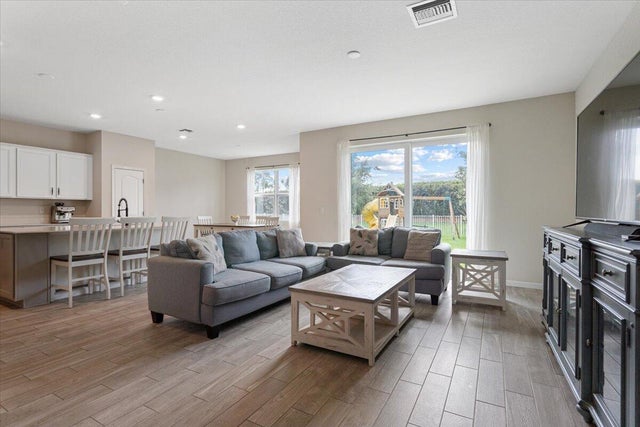About 10131 Sw Captiva Dr
Recently reduced and motivated Seller! Welcome to Heron Preserve. Discover this spacious 3Bd, 2.5 Ba + Office + Loft Driftwood model home. Built in 2020, this lovely 2-story home boasts an open floor plan with integrated living areas. Central kitchen features massive island, quartz countertops and an adjacent dining area. A large great room plus an additional Den/Office on the main floor offer flexibility for work or play. Retreat to the comfort of the huge second story loft and bedrooms for rest and relaxation. Master suite features well-appointed ensuite bath and walk-in closet. Added bonus is an upstairs laundry room! Enjoy peace and tranquility in the fully fenced backyard! Complete impact windows throughout. HOA incl Pool, Guard Gate, Lawn, Cable, Wi-Fi. Phone, Alarm. Must See!
Features of 10131 Sw Captiva Dr
| MLS® # | RX-11078201 |
|---|---|
| USD | $440,000 |
| CAD | $618,270 |
| CNY | 元3,135,044 |
| EUR | €377,335 |
| GBP | £327,191 |
| RUB | ₽35,419,824 |
| HOA Fees | $474 |
| Bedrooms | 3 |
| Bathrooms | 3.00 |
| Full Baths | 2 |
| Half Baths | 1 |
| Total Square Footage | 3,034 |
| Living Square Footage | 2,448 |
| Square Footage | Tax Rolls |
| Acres | 0.12 |
| Year Built | 2020 |
| Type | Residential |
| Sub-Type | Single Family Detached |
| Restrictions | Buyer Approval, Lease OK w/Restrict, No Boat |
| Style | Contemporary |
| Unit Floor | 0 |
| Status | Active |
| HOPA | No Hopa |
| Membership Equity | No |
Community Information
| Address | 10131 Sw Captiva Dr |
|---|---|
| Area | 7800 |
| Subdivision | PULTE AT TRADITION PHASE 1 |
| Development | Heron Preserve |
| City | Port Saint Lucie |
| County | St. Lucie |
| State | FL |
| Zip Code | 34987 |
Amenities
| Amenities | Pool, Street Lights, Tennis, Pickleball, Playground |
|---|---|
| Utilities | Cable, 3-Phase Electric, Public Sewer, Public Water, Underground |
| Parking | Garage - Attached, Driveway |
| # of Garages | 2 |
| Is Waterfront | No |
| Waterfront | None |
| Has Pool | No |
| Pets Allowed | Restricted |
| Subdivision Amenities | Pool, Street Lights, Community Tennis Courts, Pickleball, Playground |
| Security | Gate - Unmanned |
Interior
| Interior Features | Entry Lvl Lvng Area, Foyer, Split Bedroom, Walk-in Closet, Roman Tub, Cook Island, Upstairs Living Area |
|---|---|
| Appliances | Auto Garage Open, Dishwasher, Disposal, Dryer, Microwave, Range - Gas, Refrigerator, Washer, Water Heater - Elec, Smoke Detector |
| Heating | Central, Electric |
| Cooling | Central, Electric, Ceiling Fan |
| Fireplace | No |
| # of Stories | 2 |
| Stories | 2.00 |
| Furnished | Unfurnished |
| Master Bedroom | Dual Sinks, Separate Shower, Separate Tub, Mstr Bdrm - Upstairs |
Exterior
| Exterior Features | Auto Sprinkler, Fence, Open Porch |
|---|---|
| Lot Description | < 1/4 Acre, Sidewalks, West of US-1 |
| Windows | Impact Glass |
| Roof | Comp Shingle |
| Construction | Block, CBS, Concrete |
| Front Exposure | Northeast |
School Information
| Middle | West Gate K-8 School |
|---|---|
| High | St. Lucie West Centennial High |
Additional Information
| Date Listed | April 4th, 2025 |
|---|---|
| Days on Market | 195 |
| Zoning | Master |
| Foreclosure | No |
| Short Sale | No |
| RE / Bank Owned | No |
| HOA Fees | 473.67 |
| Parcel ID | 432260100270001 |
Room Dimensions
| Master Bedroom | 15 x 14 |
|---|---|
| Living Room | 23 x 14 |
| Kitchen | 12 x 15 |
Listing Details
| Office | Keller Williams Realty of PSL |
|---|---|
| thesouthfloridabroker@gmail.com |

