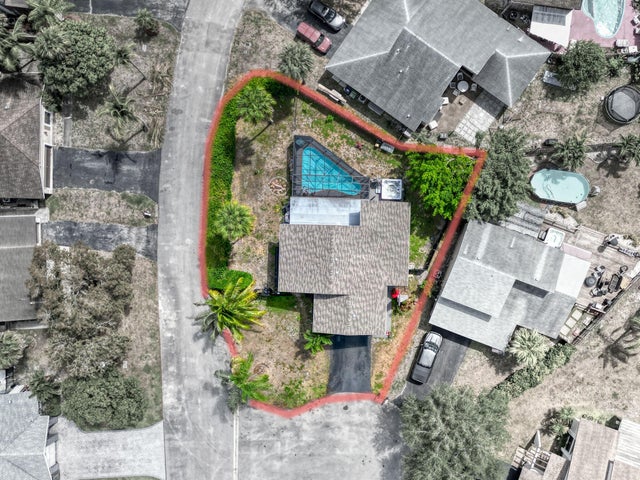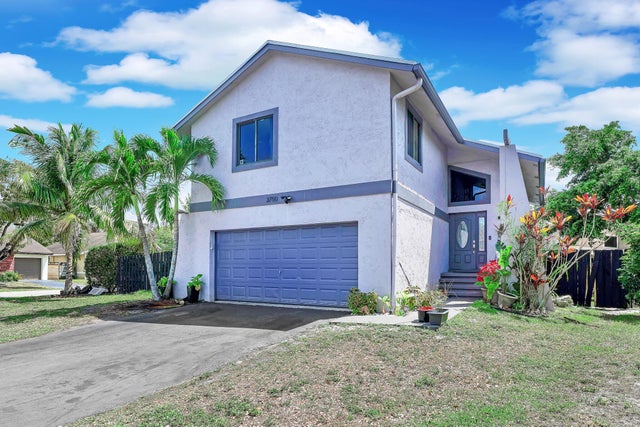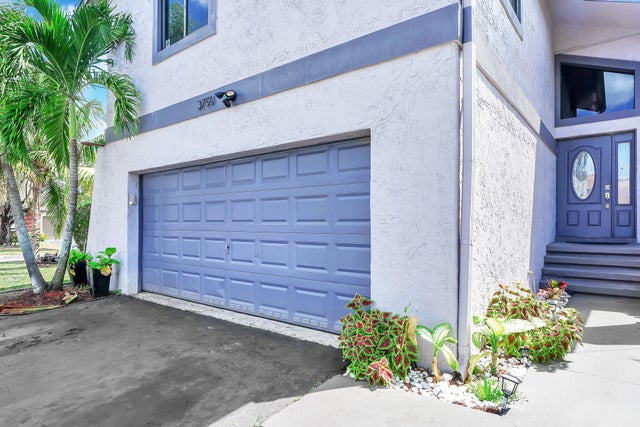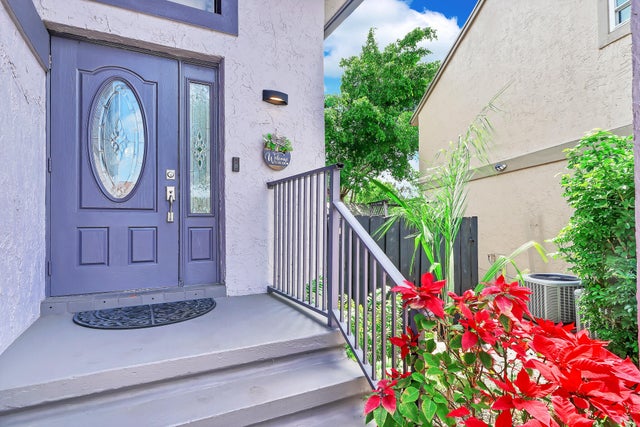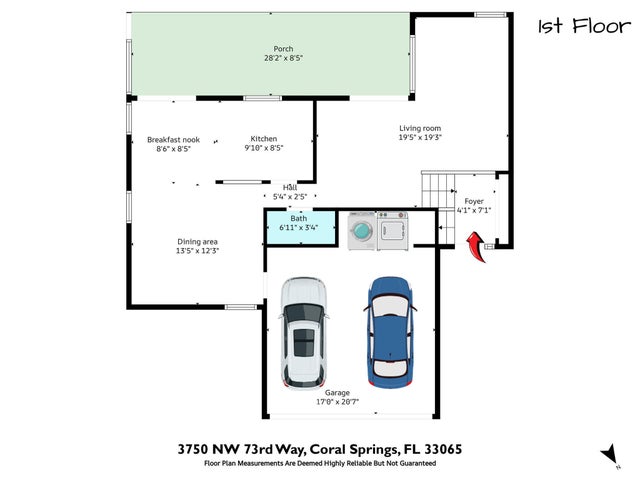About 3750 Nw 73rd Way
Want to live close to shopping, schools and restaurants serving a wide range of delicious food? Then this 2-storey pool home is for you. Lots of space, for family and friends plus high ceiling and a cozy loft area. The entire yard is fenced for privacy while you soak up the sun in your salt-water pool. Not many homes like this for sale in The Crossings so act fast. Come by and take a look.
Features of 3750 Nw 73rd Way
| MLS® # | RX-11078128 |
|---|---|
| USD | $569,900 |
| CAD | $797,529 |
| CNY | 元4,059,968 |
| EUR | €491,262 |
| GBP | £427,100 |
| RUB | ₽46,304,774 |
| Bedrooms | 3 |
| Bathrooms | 3.00 |
| Full Baths | 2 |
| Half Baths | 1 |
| Total Square Footage | 2,581 |
| Living Square Footage | 2,006 |
| Square Footage | Tax Rolls |
| Acres | 0.16 |
| Year Built | 1981 |
| Type | Residential |
| Sub-Type | Single Family Detached |
| Restrictions | None |
| Style | Multi-Level |
| Unit Floor | 0 |
| Status | Active |
| HOPA | No Hopa |
| Membership Equity | No |
Community Information
| Address | 3750 Nw 73rd Way |
|---|---|
| Area | 3622 |
| Subdivision | CROSSINGS NO 2 |
| City | Coral Springs |
| County | Broward |
| State | FL |
| Zip Code | 33065 |
Amenities
| Amenities | None |
|---|---|
| Utilities | Public Sewer, Public Water |
| Parking | Garage - Attached |
| # of Garages | 2 |
| Is Waterfront | No |
| Waterfront | None |
| Has Pool | Yes |
| Pool | Inground, Salt Water, Screened, Fiberglass |
| Pets Allowed | Yes |
| Unit | Corner |
| Subdivision Amenities | None |
Interior
| Interior Features | Entry Lvl Lvng Area |
|---|---|
| Appliances | Dishwasher, Microwave, Range - Electric, Refrigerator, Water Heater - Elec |
| Heating | Central, Electric |
| Cooling | Central, Electric |
| Fireplace | No |
| # of Stories | 2 |
| Stories | 2.00 |
| Furnished | Unfurnished |
| Master Bedroom | Mstr Bdrm - Upstairs |
Exterior
| Exterior Features | Fence |
|---|---|
| Lot Description | < 1/4 Acre, Corner Lot |
| Roof | Comp Shingle |
| Construction | CBS |
| Front Exposure | North |
School Information
| Elementary | James S. Hunt Elementary School |
|---|---|
| Middle | Forest Glen Middle School |
| High | Coral Springs High School |
Additional Information
| Date Listed | April 3rd, 2025 |
|---|---|
| Days on Market | 203 |
| Zoning | RD-8 |
| Foreclosure | No |
| Short Sale | Yes |
| RE / Bank Owned | No |
| Parcel ID | 484114100200 |
Room Dimensions
| Master Bedroom | 15 x 20 |
|---|---|
| Living Room | 20 x 15 |
| Kitchen | 15 x 6 |
Listing Details
| Office | Facey Realty |
|---|---|
| claudefacey@gmail.com |

