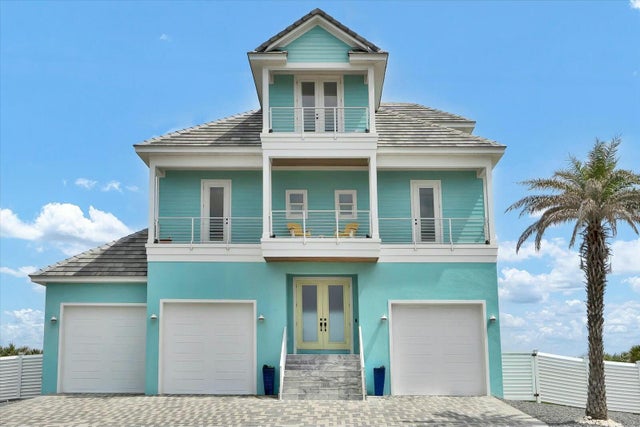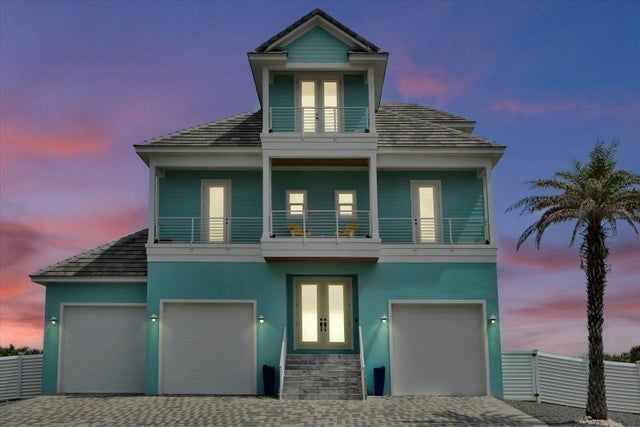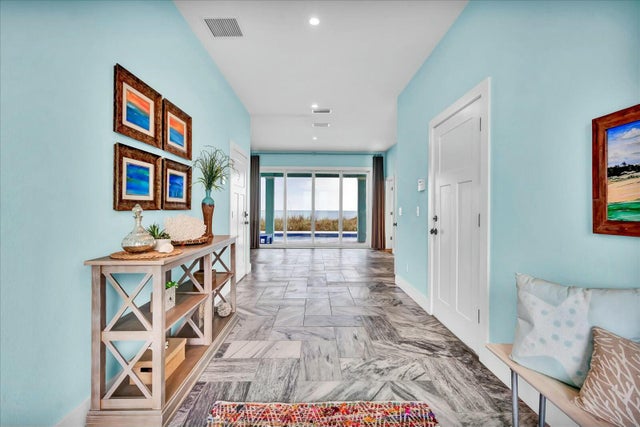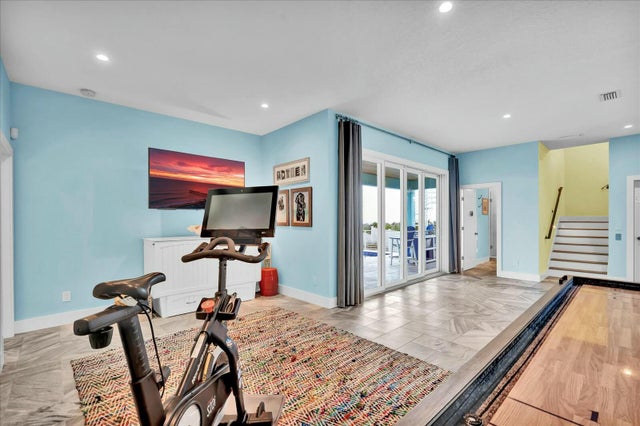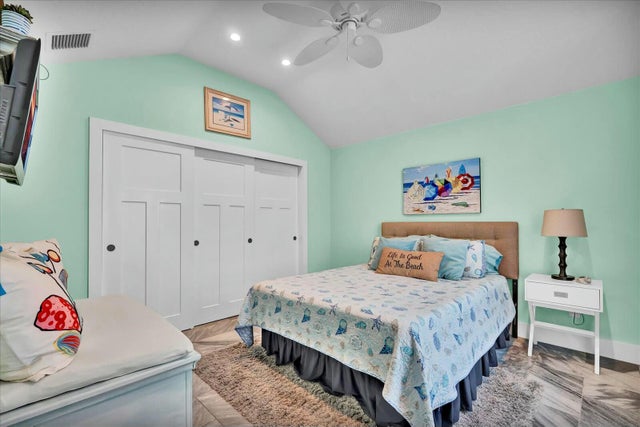About 3093 N Ocean Shore Blvd
Experience unparalleled oceanfront living in this stunning 3-story home with a private beach walkover. Designed for luxury and coastal entertaining, it features 4 bedrooms, 3 baths, marble and bamboo flooring, a residential elevator, and breathtaking ocean views. The chef's kitchen boasts double ovens and 8ft sliders. Outdoor highlights include a saltwater pool, gas fireplace, kitchen, Bose speakers, putting green, and dog run. Tech-ready with a Tesla charger, RV hookup, 3-car garage, 2024 A/C, and impact windows/doors. Laundry rooms on two floors, ample parking, and stunning views complete this dream home. A recent appraisal is on file. Live the beachfront lifestyle at its finest!
Features of 3093 N Ocean Shore Blvd
| MLS® # | RX-11078091 |
|---|---|
| USD | $3,100,000 |
| CAD | $4,353,485 |
| CNY | 元22,091,840 |
| EUR | €2,667,767 |
| GBP | £2,321,730 |
| RUB | ₽244,121,900 |
| Bedrooms | 4 |
| Bathrooms | 3.00 |
| Full Baths | 3 |
| Total Square Footage | 5,108 |
| Living Square Footage | 3,160 |
| Square Footage | Tax Rolls |
| Acres | 0.00 |
| Year Built | 2017 |
| Type | Residential |
| Sub-Type | Single Family Detached |
| Restrictions | Daily Rentals, Lease OK |
| Style | Key West |
| Unit Floor | 0 |
| Status | Active |
| HOPA | No Hopa |
| Membership Equity | No |
Community Information
| Address | 3093 N Ocean Shore Blvd |
|---|---|
| Area | 5940 |
| Subdivision | GOLDEN BEACH |
| City | Flagler Beach |
| County | Flagler |
| State | FL |
| Zip Code | 32136 |
Amenities
| Amenities | None, Putting Green |
|---|---|
| Utilities | 3-Phase Electric, Public Sewer, Public Water |
| Parking | Driveway, Garage - Attached, RV/Boat |
| # of Garages | 3 |
| View | Intracoastal, Ocean |
| Is Waterfront | Yes |
| Waterfront | Ocean Access, Ocean Front |
| Has Pool | Yes |
| Pool | Inground, Salt Water |
| Pets Allowed | Yes |
| Unit | Multi-Level |
| Subdivision Amenities | None, Putting Green |
| Guest House | No |
Interior
| Interior Features | Elevator, Upstairs Living Area, Volume Ceiling, Walk-in Closet |
|---|---|
| Appliances | Cooktop, Dishwasher, Disposal, Dryer, Microwave, Range - Electric, Refrigerator, Storm Shutters, Wall Oven, Washer, Water Heater - Gas |
| Heating | Central, Electric |
| Cooling | Central, Electric, Zoned |
| Fireplace | No |
| # of Stories | 3 |
| Stories | 3.00 |
| Furnished | Furniture Negotiable, Unfurnished |
| Master Bedroom | Dual Sinks, Mstr Bdrm - Upstairs, Separate Shower, Separate Tub |
Exterior
| Exterior Features | Covered Balcony, Covered Patio, Fence, Open Balcony |
|---|---|
| Lot Description | 1/4 to 1/2 Acre |
| Windows | Hurricane Windows, Impact Glass |
| Roof | Concrete Tile |
| Construction | Block, Frame/Stucco, Fiber Cement Siding |
| Front Exposure | West |
Additional Information
| Date Listed | April 3rd, 2025 |
|---|---|
| Days on Market | 195 |
| Zoning | URBAN SINGLE FA |
| Foreclosure | No |
| Short Sale | No |
| RE / Bank Owned | No |
| Parcel ID | 2311312925000000030 |
| Waterfront Frontage | 100 |
Room Dimensions
| Master Bedroom | 12 x 15 |
|---|---|
| Living Room | 20 x 17 |
| Kitchen | 11 x 13 |
Listing Details
| Office | Serenity Realty Group |
|---|---|
| info@serenityrg.com |

