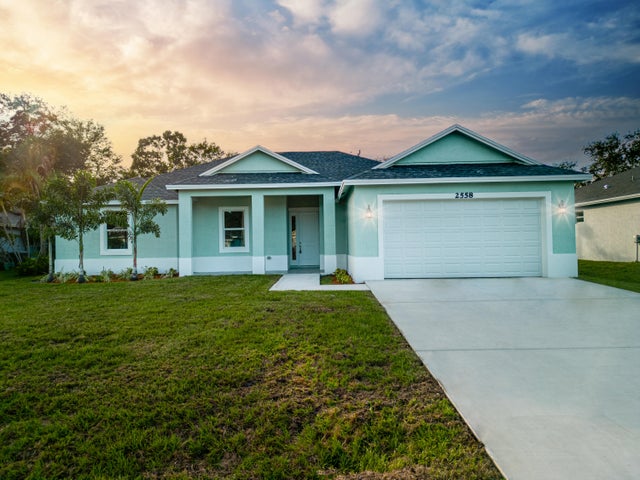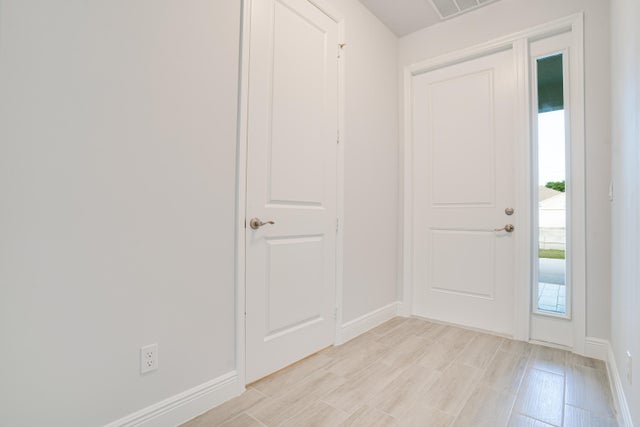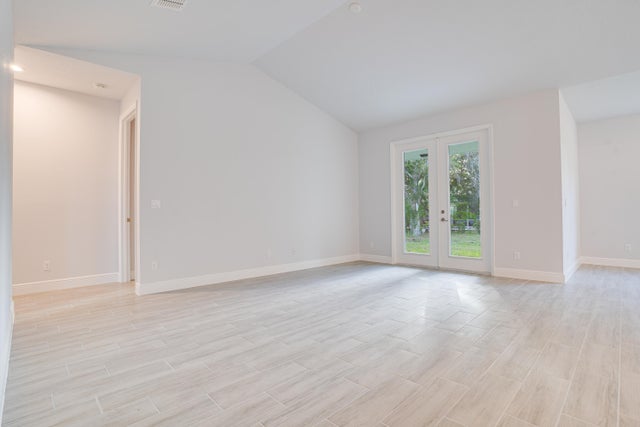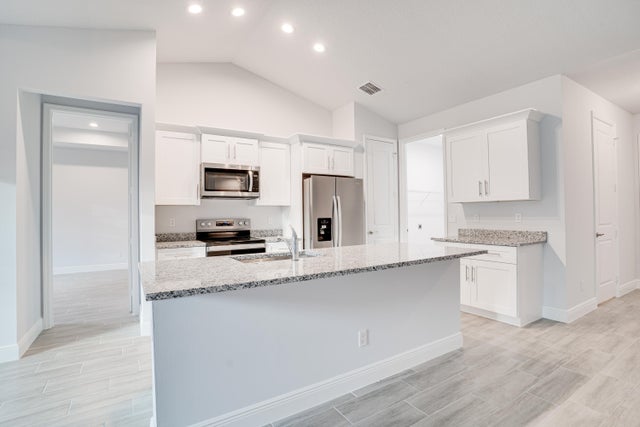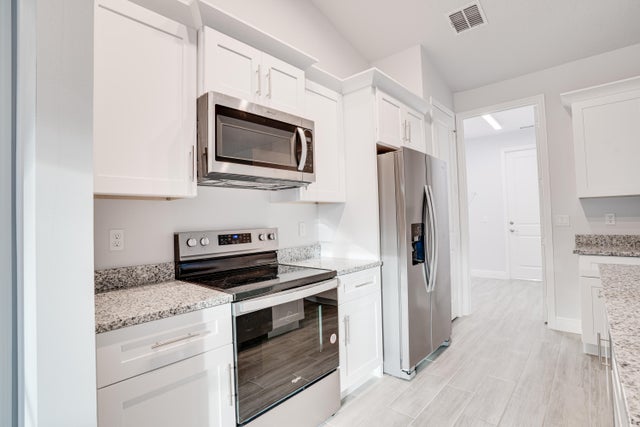About 2226 Sw Cree Road
Stunning Pre-Construction - Melissa II Model ! This beautifully designed 4BR, 2.5BA home boasts 2,148 sq. ft. of luxurious living space with soaring vaulted ceilings, 8' doors, and impact glass throughout. The kitchen stuns with granite counters, soft-close wood cabinets, and stainless appliances, flowing seamlessly into a bright, open-concept living area. The dreamy primary suite offers dual walk-in closets, a spa-style bath with Jacuzzi tub, glass shower, and makeup vanity. Enjoy elegant finishes like ceramic tile floors, 51/4'' baseboards, and marble windowsills. Gorgeous curb appeal, a grand covered entry, and a spacious rear patio to create the perfect setting for Florida living!Each Monna Homes property comes with 1-10yr Home Buyers Warranty.
Features of 2226 Sw Cree Road
| MLS® # | RX-11078000 |
|---|---|
| USD | $520,000 |
| CAD | $727,698 |
| CNY | 元3,704,480 |
| EUR | €448,247 |
| GBP | £389,703 |
| RUB | ₽42,250,364 |
| Bedrooms | 4 |
| Bathrooms | 3.00 |
| Full Baths | 2 |
| Half Baths | 1 |
| Total Square Footage | 3,011 |
| Living Square Footage | 2,148 |
| Square Footage | Developer |
| Acres | 0.36 |
| Year Built | 2025 |
| Type | Residential |
| Sub-Type | Single Family Detached |
| Restrictions | None |
| Unit Floor | 0 |
| Status | Active |
| HOPA | No Hopa |
| Membership Equity | No |
Community Information
| Address | 2226 Sw Cree Road |
|---|---|
| Area | 7270 |
| Subdivision | PORT ST LUCIE SECTION 11 |
| City | Port Saint Lucie |
| County | St. Lucie |
| State | FL |
| Zip Code | 34953 |
Amenities
| Amenities | Bike - Jog, Park |
|---|---|
| Utilities | 3-Phase Electric, Public Sewer, Public Water |
| Parking | 2+ Spaces, Driveway, Garage - Attached |
| # of Garages | 2 |
| Is Waterfront | No |
| Waterfront | None |
| Has Pool | No |
| Pets Allowed | Yes |
| Subdivision Amenities | Bike - Jog, Park |
| Guest House | No |
Interior
| Interior Features | Ctdrl/Vault Ceilings, Cook Island, Pantry, Split Bedroom, Walk-in Closet |
|---|---|
| Appliances | Auto Garage Open, Dishwasher, Disposal, Microwave, Range - Electric, Refrigerator |
| Heating | Central, Electric |
| Cooling | Central, Electric |
| Fireplace | No |
| # of Stories | 1 |
| Stories | 1.00 |
| Furnished | Unfurnished |
| Master Bedroom | Dual Sinks, Mstr Bdrm - Ground, Separate Shower |
Exterior
| Lot Description | < 1/4 Acre, 1/4 to 1/2 Acre |
|---|---|
| Windows | Impact Glass |
| Construction | CBS |
| Front Exposure | Southwest |
School Information
| Elementary | Floresta Elementary School |
|---|---|
| Middle | Northport K-8 School |
Additional Information
| Date Listed | April 3rd, 2025 |
|---|---|
| Days on Market | 203 |
| Zoning | RS-2PS |
| Foreclosure | No |
| Short Sale | No |
| RE / Bank Owned | No |
| Parcel ID | 342055008610002 |
Room Dimensions
| Master Bedroom | 16.2 x 15.2 |
|---|---|
| Bedroom 2 | 13.1 x 14.4 |
| Bedroom 3 | 14 x 12.6 |
| Bedroom 4 | 14 x 12.6 |
| Dining Room | 14.8 x 10.2 |
| Living Room | 0 x 0 |
| Great Room | 14.2 x 18.6 |
| Kitchen | 0 x 0 |
Listing Details
| Office | Monna Realty LLC |
|---|---|
| valinda@monnarealty.com |

