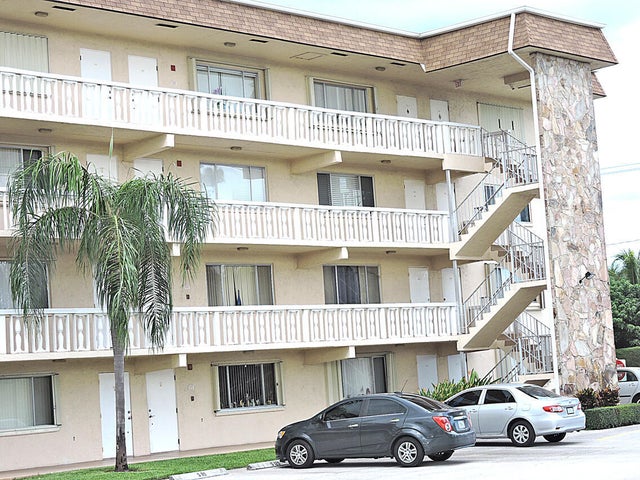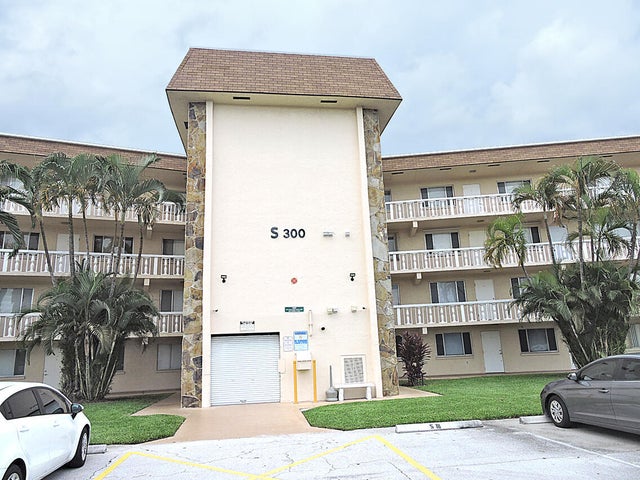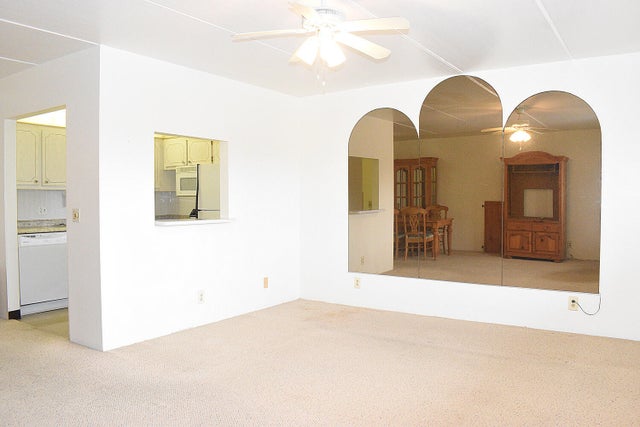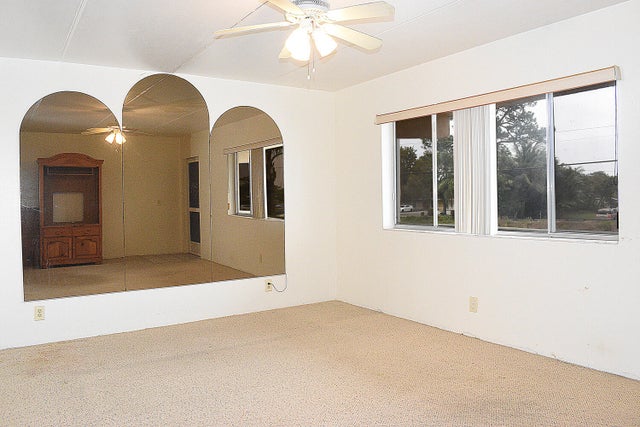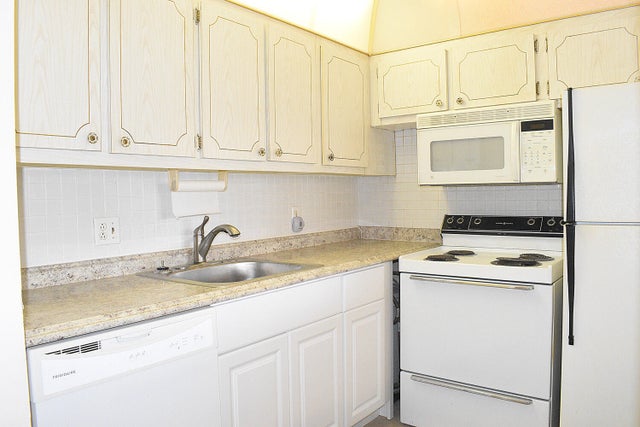About 300 Village Green Circle S #220
Come see this beautifully updated 1-bed 1.5-bath condo in the heart of Palm Springs! This charming home features partially updated kitchen and remodeled master bathroom boasts a modern walk-in shower, vanity and commode. Sit outside in the screened patio to enjoy views of the pool.Enjoy city views from this centrally located condo, just minutes from shopping centers and 15-20 minutes from the beach. The 55+ community offers fantastic amenities, including a pool, shuffleboard, card room, clubhouse with a kitchen, exercise room, and sauna.Please note: All unit owners are required to carry an HO-6 policy to cover interior contents, liability, and personal property.Don't miss this opportunity--schedule your showing today!
Features of 300 Village Green Circle S #220
| MLS® # | RX-11077860 |
|---|---|
| USD | $89,900 |
| CAD | $126,160 |
| CNY | 元640,609 |
| EUR | €76,906 |
| GBP | £66,914 |
| RUB | ₽7,299,287 |
| HOA Fees | $381 |
| Bedrooms | 1 |
| Bathrooms | 2.00 |
| Full Baths | 1 |
| Half Baths | 1 |
| Total Square Footage | 836 |
| Living Square Footage | 764 |
| Square Footage | Tax Rolls |
| Acres | 0.00 |
| Year Built | 1980 |
| Type | Residential |
| Sub-Type | Condo or Coop |
| Style | 4+ Floors |
| Unit Floor | 2 |
| Status | Price Change |
| HOPA | Yes-Verified |
| Membership Equity | No |
Community Information
| Address | 300 Village Green Circle S #220 |
|---|---|
| Area | 5490 |
| Subdivision | VILLAGE GREEN SUSSEX CONDO |
| Development | Village Green II |
| City | Palm Springs |
| County | Palm Beach |
| State | FL |
| Zip Code | 33461 |
Amenities
| Amenities | Billiards, Clubhouse, Community Room, Exercise Room, Manager on Site, Pool, Street Lights, Elevator, Common Laundry, Game Room, Shuffleboard, Trash Chute |
|---|---|
| Utilities | Cable, Public Sewer, Public Water, No Telephone |
| Parking | Assigned, Guest, Vehicle Restrictions |
| View | Pool, Canal, City |
| Is Waterfront | Yes |
| Waterfront | Interior Canal |
| Has Pool | No |
| Pets Allowed | No |
| Subdivision Amenities | Billiards, Clubhouse, Community Room, Exercise Room, Manager on Site, Pool, Street Lights, Elevator, Common Laundry, Game Room, Shuffleboard, Trash Chute |
| Security | None |
| Guest House | No |
Interior
| Interior Features | Entry Lvl Lvng Area |
|---|---|
| Appliances | Dishwasher, Microwave, Range - Electric, Refrigerator, Water Heater - Elec |
| Heating | Central |
| Cooling | Ceiling Fan, Central |
| Fireplace | No |
| # of Stories | 4 |
| Stories | 4.00 |
| Furnished | Partially Furnished |
| Master Bedroom | Separate Shower |
Exterior
| Exterior Features | Covered Patio, Screened Patio |
|---|---|
| Lot Description | West of US-1 |
| Windows | Verticals |
| Roof | Other |
| Construction | CBS |
| Front Exposure | South |
Additional Information
| Date Listed | April 3rd, 2025 |
|---|---|
| Days on Market | 197 |
| Zoning | RM(cit |
| Foreclosure | No |
| Short Sale | No |
| RE / Bank Owned | No |
| HOA Fees | 380.7 |
| Parcel ID | 70424413350002200 |
Room Dimensions
| Master Bedroom | 11 x 15 |
|---|---|
| Dining Room | 7.6 x 9.2 |
| Living Room | 17.3 x 12.9 |
| Kitchen | 8.4 x 7.6 |
Listing Details
| Office | LAER Realty Partners Bowen/WPB |
|---|---|
| dbowen@laerrealty.com |

