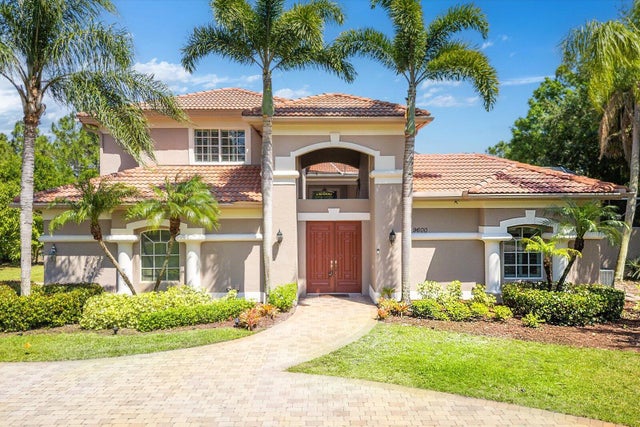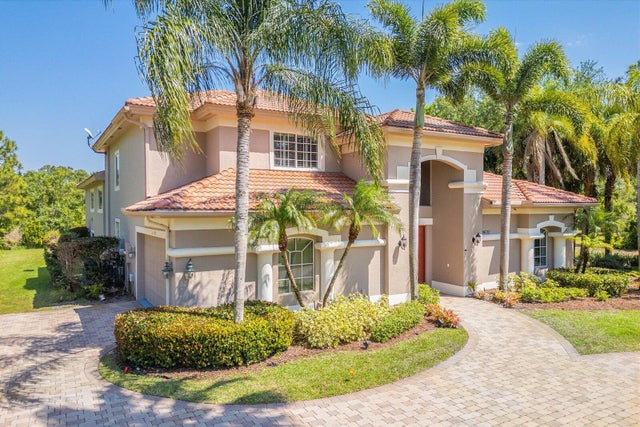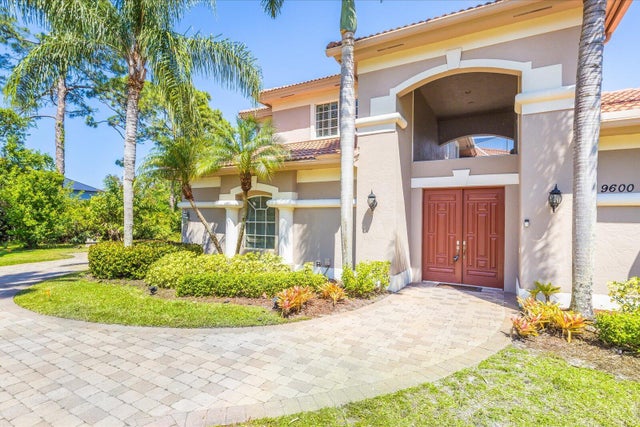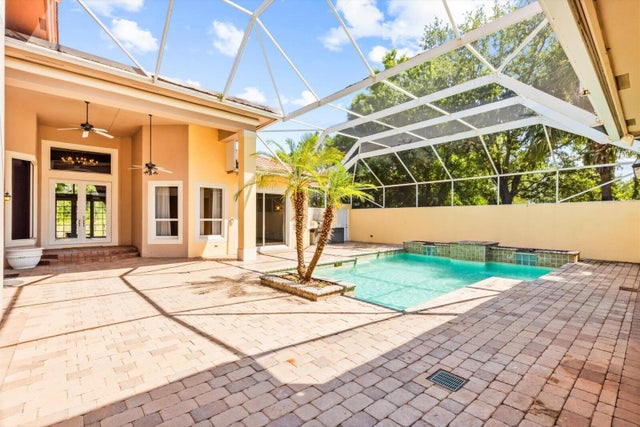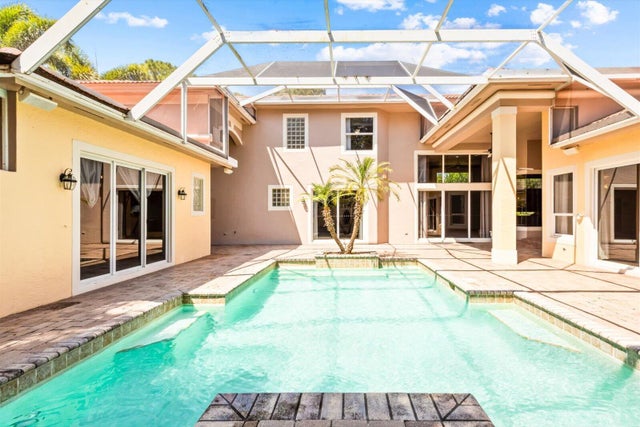About 9600 Enclave Place
Nestled in the highly desired Enclave at PGA Village, this luxurious 5BR, 5.5BA custom home offers refined living with sophisticated style. Features include soaring ceilings, marble floors, a grand fireplace, and a chef's dream kitchen with high-end appliances. The private, screened courtyard features a heated pool and summer kitchen, ideal for exquisite entertaining. Upstairs, private guest suites with en-suite baths add to the allure. Enjoy premium upgrades like impact windows and a spa-like primary bath. Residents have access to exceptional amenities including a clubhouse and tennis courts. A true jewel in a coveted locale--this home won't last long.
Features of 9600 Enclave Place
| MLS® # | RX-11077747 |
|---|---|
| USD | $865,000 |
| CAD | $1,214,763 |
| CNY | 元6,164,336 |
| EUR | €744,393 |
| GBP | £647,837 |
| RUB | ₽68,117,885 |
| HOA Fees | $304 |
| Bedrooms | 5 |
| Bathrooms | 6.00 |
| Full Baths | 5 |
| Half Baths | 1 |
| Total Square Footage | 4,977 |
| Living Square Footage | 4,098 |
| Square Footage | Appraisal |
| Acres | 0.95 |
| Year Built | 2003 |
| Type | Residential |
| Sub-Type | Single Family Detached |
| Restrictions | None |
| Style | < 4 Floors |
| Unit Floor | 0 |
| Status | Active |
| HOPA | No Hopa |
| Membership Equity | No |
Community Information
| Address | 9600 Enclave Place |
|---|---|
| Area | 7600 |
| Subdivision | THE ENCLAVE AT THE RESERVE |
| City | Port Saint Lucie |
| County | St. Lucie |
| State | FL |
| Zip Code | 34986 |
Amenities
| Amenities | Clubhouse, Tennis |
|---|---|
| Utilities | Cable, 3-Phase Electric, Public Sewer, Public Water, Gas Natural |
| Parking | Driveway, Garage - Attached |
| # of Garages | 2 |
| Is Waterfront | Yes |
| Waterfront | Pond |
| Has Pool | Yes |
| Pool | Gunite, Screened, Heated |
| Pets Allowed | Restricted |
| Subdivision Amenities | Clubhouse, Community Tennis Courts |
| Security | None |
| Guest House | Yes |
Interior
| Interior Features | Built-in Shelves, Fireplace(s), Cook Island, Pantry, Split Bedroom, Walk-in Closet, Ctdrl/Vault Ceilings, Foyer, Closet Cabinets, Laundry Tub |
|---|---|
| Appliances | Dishwasher, Microwave, Refrigerator, Smoke Detector, Water Softener-Owned, Water Heater - Gas, Central Vacuum, Washer/Dryer Hookup |
| Heating | Central |
| Cooling | Central |
| Fireplace | Yes |
| # of Stories | 2 |
| Stories | 2.00 |
| Furnished | Unfurnished |
| Master Bedroom | Dual Sinks, Mstr Bdrm - Ground, Separate Tub, Separate Shower, Bidet, 2 Master Suites |
Exterior
| Exterior Features | Auto Sprinkler, Summer Kitchen |
|---|---|
| Lot Description | 1/2 to < 1 Acre |
| Windows | Impact Glass |
| Roof | S-Tile |
| Construction | CBS, Concrete, Block |
| Front Exposure | West |
Additional Information
| Date Listed | April 3rd, 2025 |
|---|---|
| Days on Market | 195 |
| Zoning | Planne |
| Foreclosure | No |
| Short Sale | No |
| RE / Bank Owned | No |
| HOA Fees | 304 |
| Parcel ID | 332280000040002 |
Room Dimensions
| Master Bedroom | 19 x 21 |
|---|---|
| Living Room | 19 x 21 |
| Kitchen | 21 x 13 |
Listing Details
| Office | EXP Realty LLC |
|---|---|
| a.shahin.broker@exprealty.net |

