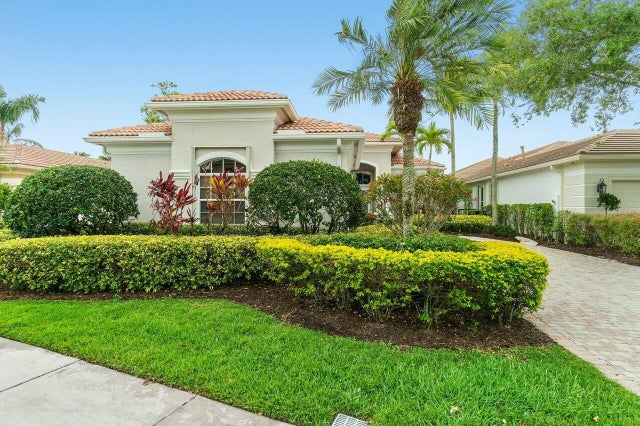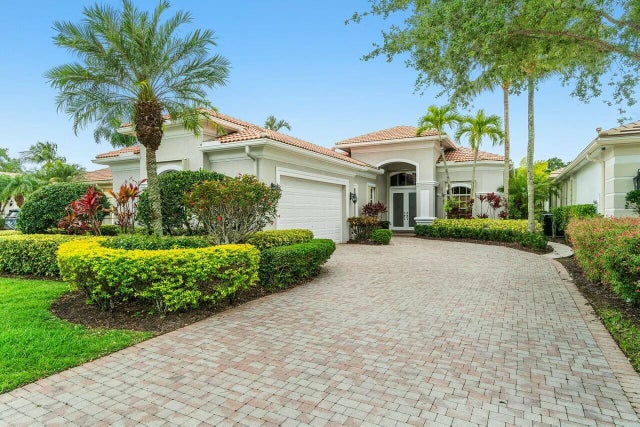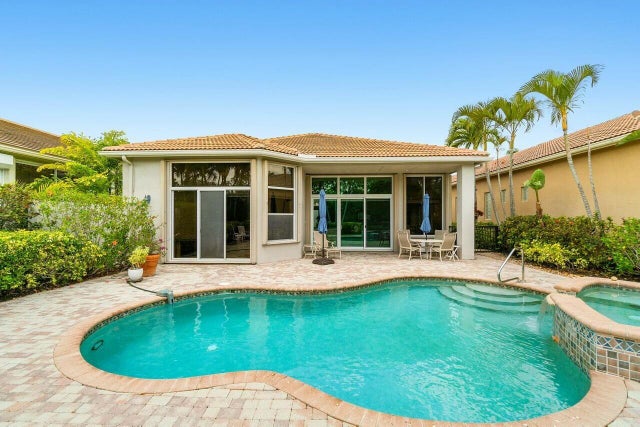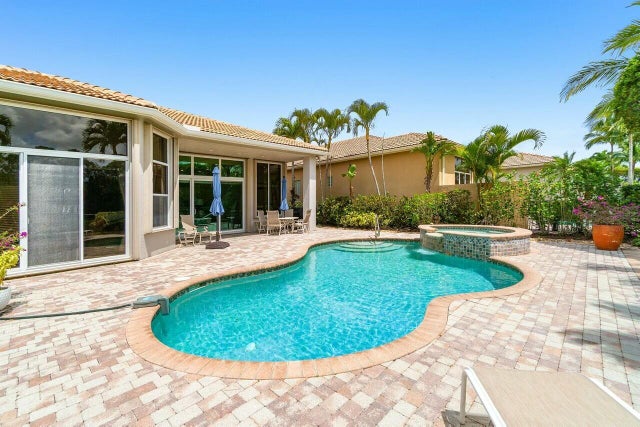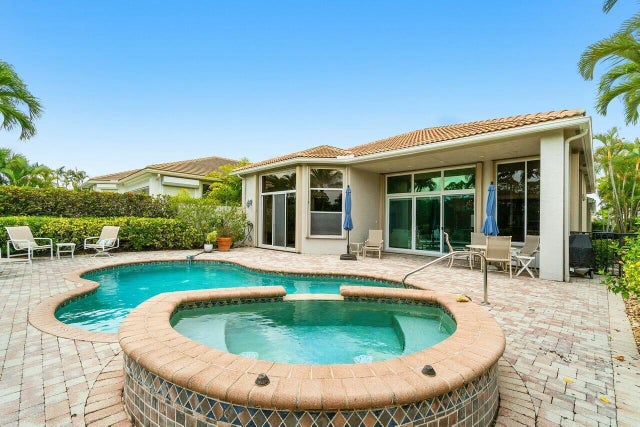About 168 Esperanza Way
Don't miss this desirable Chateau floorplan home with Golf Membership in Mirasol Country Club. The popular floorplan features nearly 3,000 sf of living area, 3 Bedrooms plus an office, 3 full bathrooms and 1 half Bathroom all on one level. Timeless interior with tons of windows adding natural light and beautiful views. Enjoy the spacious and private backyard with pool and spa and wide water views.Experience the Mirasol Country Club lifestyle with a Golf Membership. Call for more information and for a private viewing.Mirasol Country Club hosts two championship 18-hole golf courses, 15 Har-Tru tennis courts, Pickle Ball, state-of-the-art fitness center, 4 dining venues, spa, salon, a dedicated kids sports club area and endless social activities and so much more. The unparalleled services and club offerings define the quintessential country club lifestyle.
Features of 168 Esperanza Way
| MLS® # | RX-11077739 |
|---|---|
| USD | $1,895,000 |
| CAD | $2,660,087 |
| CNY | 元13,515,330 |
| EUR | €1,638,066 |
| GBP | £1,421,170 |
| RUB | ₽153,776,597 |
| HOA Fees | $950 |
| Bedrooms | 3 |
| Bathrooms | 4.00 |
| Full Baths | 3 |
| Half Baths | 1 |
| Total Square Footage | 3,755 |
| Living Square Footage | 2,959 |
| Square Footage | Tax Rolls |
| Acres | 0.00 |
| Year Built | 2002 |
| Type | Residential |
| Sub-Type | Single Family Detached |
| Restrictions | Buyer Approval |
| Unit Floor | 0 |
| Status | Active |
| HOPA | No Hopa |
| Membership Equity | Yes |
Community Information
| Address | 168 Esperanza Way |
|---|---|
| Area | 5350 |
| Subdivision | MIRASOL |
| Development | MIRASOL |
| City | Palm Beach Gardens |
| County | Palm Beach |
| State | FL |
| Zip Code | 33418 |
Amenities
| Amenities | Basketball, Bike - Jog, Cafe/Restaurant, Clubhouse, Community Room, Exercise Room, Game Room, Golf Course, Pickleball, Playground, Pool, Putting Green, Sauna, Sidewalks, Spa-Hot Tub, Tennis |
|---|---|
| Utilities | Cable, 3-Phase Electric, Public Sewer, Public Water |
| Parking | 2+ Spaces, Driveway, Garage - Attached |
| # of Garages | 2 |
| View | Garden, Lake, Pool |
| Is Waterfront | Yes |
| Waterfront | Lake |
| Has Pool | Yes |
| Pool | Heated, Inground, Spa |
| Pets Allowed | Restricted |
| Subdivision Amenities | Basketball, Bike - Jog, Cafe/Restaurant, Clubhouse, Community Room, Exercise Room, Game Room, Golf Course Community, Pickleball, Playground, Pool, Putting Green, Sauna, Sidewalks, Spa-Hot Tub, Community Tennis Courts |
| Security | Gate - Manned, Security Patrol |
Interior
| Interior Features | Closet Cabinets, Pantry, Split Bedroom, Volume Ceiling, Walk-in Closet |
|---|---|
| Appliances | Auto Garage Open, Dishwasher, Dryer, Microwave, Range - Gas, Refrigerator, Washer |
| Heating | Central, Electric |
| Cooling | Ceiling Fan, Central, Electric |
| Fireplace | No |
| # of Stories | 1 |
| Stories | 1.00 |
| Furnished | Unfurnished |
| Master Bedroom | Dual Sinks, Separate Shower, Separate Tub |
Exterior
| Lot Description | < 1/4 Acre, West of US-1 |
|---|---|
| Construction | CBS, Other |
| Front Exposure | North |
School Information
| Elementary | Marsh Pointe Elementary |
|---|---|
| Middle | Watson B. Duncan Middle School |
| High | William T. Dwyer High School |
Additional Information
| Date Listed | April 2nd, 2025 |
|---|---|
| Days on Market | 194 |
| Zoning | PCD(ci |
| Foreclosure | No |
| Short Sale | No |
| RE / Bank Owned | No |
| HOA Fees | 949.67 |
| Parcel ID | 52424204040000350 |
Room Dimensions
| Master Bedroom | 18 x 15 |
|---|---|
| Living Room | 18 x 15 |
| Kitchen | 13 x 12 |
Listing Details
| Office | Leibowitz Realty Group, LLC./PBG |
|---|---|
| michael@leibowitzrealty.com |

