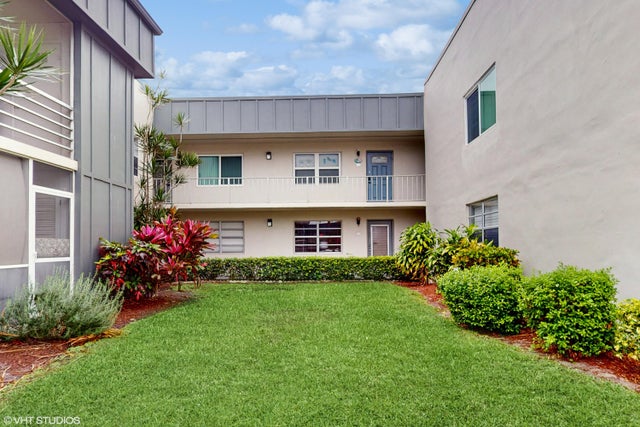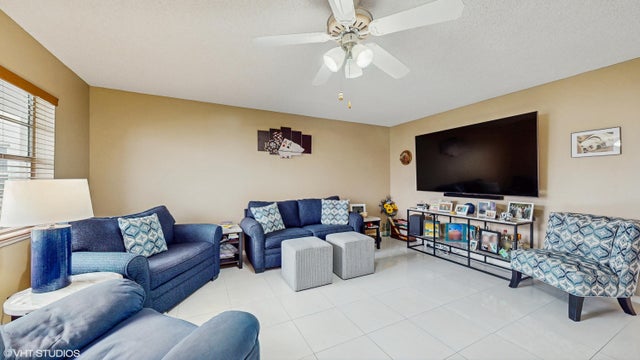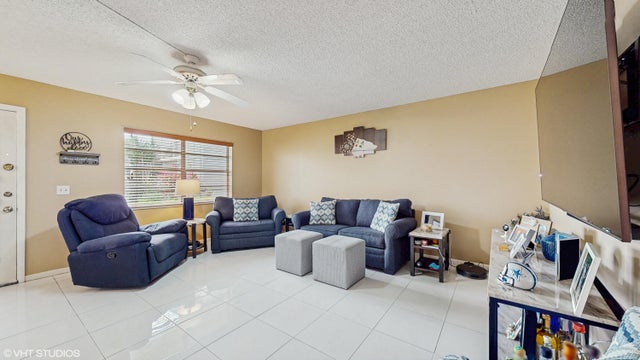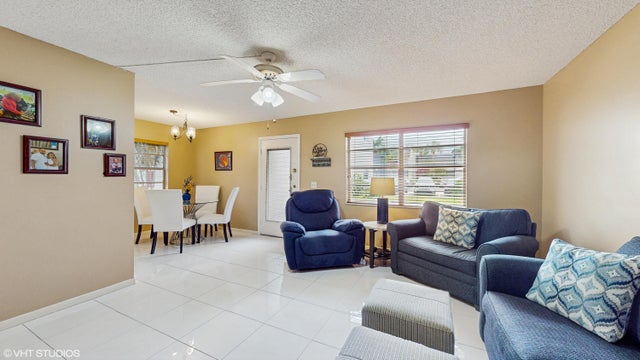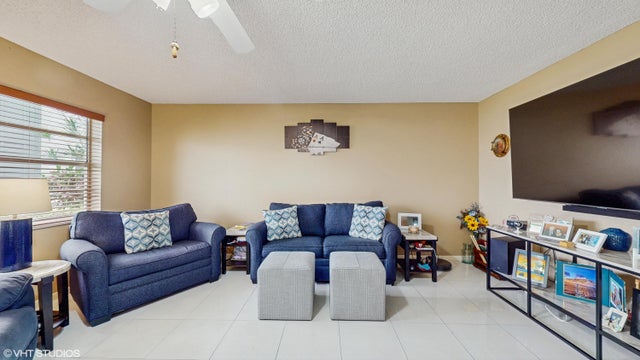About 310 Burgundy G
Beautiful 2-Bedroom, 2-Bath End-Unit Condo - Private Canal OasisDiscover your own private retreat in this stunning 2-bedroom, 2-bath end-unit condo, perfectly situated along a tranquil canal. This beautifully maintained home features gorgeous white tile flooring throughout, creating a bright and airy atmosphere.The modern kitchen boasts brand-new stainless steel appliances, offering both style and functionality. A convenient in-unit washer and dryer add to the ease of living.Enjoy peaceful water views and ultimate privacy in this serene oasis. Don't miss out on this rare opportunity to own a slice of paradise!Schedule your private showing today!
Features of 310 Burgundy G
| MLS® # | RX-11077731 |
|---|---|
| USD | $154,936 |
| CAD | $217,428 |
| CNY | 元1,104,043 |
| EUR | €132,542 |
| GBP | £115,321 |
| RUB | ₽12,579,781 |
| HOA Fees | $720 |
| Bedrooms | 2 |
| Bathrooms | 2.00 |
| Full Baths | 2 |
| Total Square Footage | 902 |
| Living Square Footage | 902 |
| Square Footage | Tax Rolls |
| Acres | 0.00 |
| Year Built | 1979 |
| Type | Residential |
| Sub-Type | Condo or Coop |
| Style | Multi-Level |
| Unit Floor | 1 |
| Status | Active |
| HOPA | Yes-Verified |
| Membership Equity | No |
Community Information
| Address | 310 Burgundy G |
|---|---|
| Area | 4640 |
| Subdivision | Kings Point Burgandy G |
| City | Delray Beach |
| County | Palm Beach |
| State | FL |
| Zip Code | 33484 |
Amenities
| Amenities | Bike - Jog, Billiards, Bocce Ball, Clubhouse, Community Room, Courtesy Bus, Exercise Room, Game Room, Golf Course, Library, Pool, Sidewalks |
|---|---|
| Utilities | Cable, 3-Phase Electric, Public Sewer, Public Water |
| Parking | Assigned |
| View | Canal, Garden |
| Is Waterfront | Yes |
| Waterfront | Creek |
| Has Pool | No |
| Pets Allowed | No |
| Unit | Corner, Exterior Catwalk, Multi-Level |
| Subdivision Amenities | Bike - Jog, Billiards, Bocce Ball, Clubhouse, Community Room, Courtesy Bus, Exercise Room, Game Room, Golf Course Community, Library, Pool, Sidewalks |
| Security | Gate - Manned, Security Patrol |
Interior
| Interior Features | Entry Lvl Lvng Area, Walk-in Closet |
|---|---|
| Appliances | Dishwasher, Dryer, Freezer, Microwave, Range - Electric, Refrigerator, Smoke Detector, Washer |
| Heating | Central, Electric |
| Cooling | Central, Electric |
| Fireplace | No |
| # of Stories | 2 |
| Stories | 2.00 |
| Furnished | Furnished, Furniture Negotiable |
| Master Bedroom | Combo Tub/Shower, Mstr Bdrm - Ground, Separate Shower |
Exterior
| Exterior Features | Covered Patio, Screened Patio |
|---|---|
| Lot Description | < 1/4 Acre |
| Windows | Blinds |
| Construction | CBS, Concrete, Frame |
| Front Exposure | East |
Additional Information
| Date Listed | April 2nd, 2025 |
|---|---|
| Days on Market | 198 |
| Zoning | Rh/Multi-Family |
| Foreclosure | No |
| Short Sale | No |
| RE / Bank Owned | No |
| HOA Fees | 720 |
| Parcel ID | 00424623050073100 |
Room Dimensions
| Master Bedroom | 13.3 x 10.11 |
|---|---|
| Living Room | 16.1 x 14.5 |
| Kitchen | 9 x 7.9 |
Listing Details
| Office | The Keyes Company |
|---|---|
| mikepappas@keyes.com |

