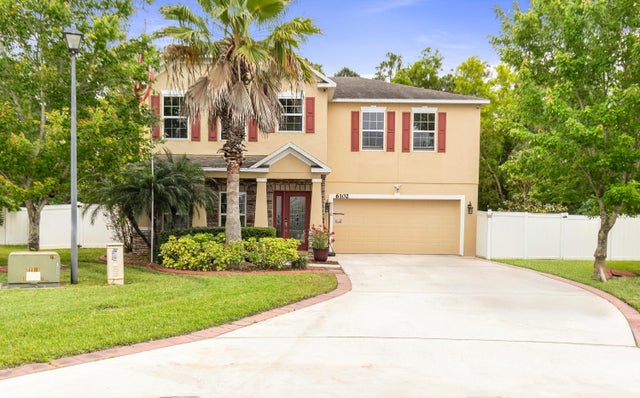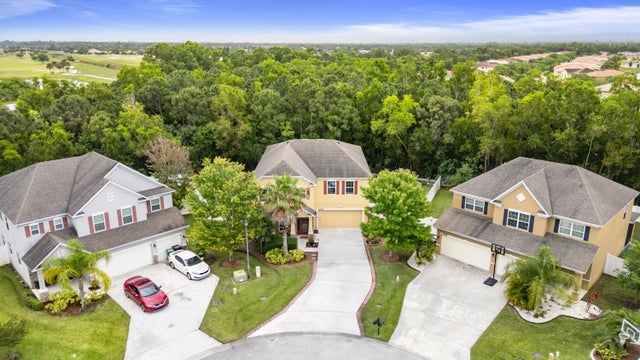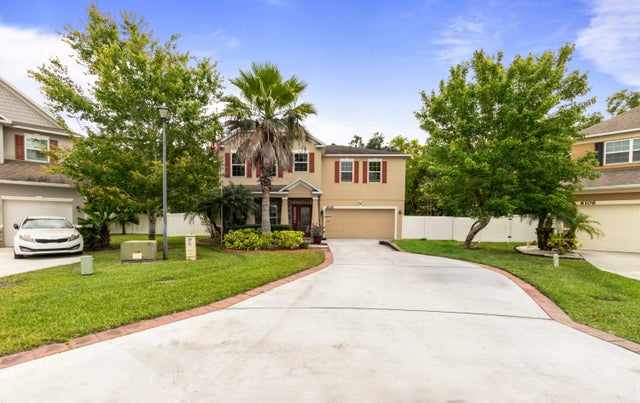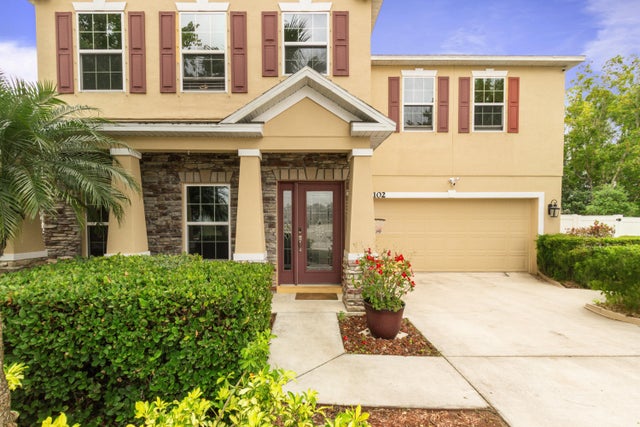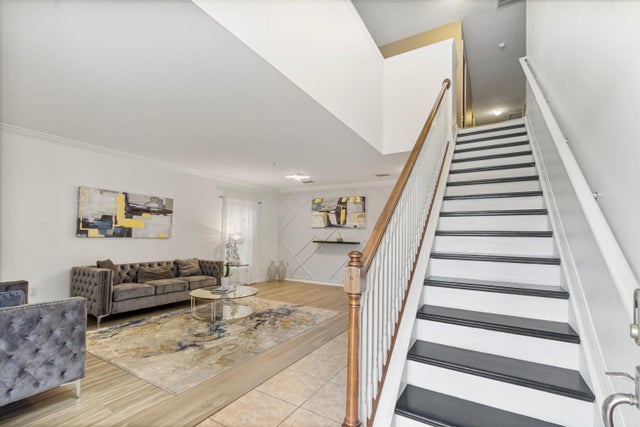About 6102 Nw Painted Bunting Court
Absolutely gorgeous property located in the Winterlakes Community in St. Lucie West! Constructed in 2015 by Maronda Homes, this 5 bedroom 4.5 bathroom with a loft area, has a stunning gourmet kitchen! Granite countertops and beautiful backsplash, wall oven and microwave, double sinks each with a garbage disposal, 42' cabinets, crown molding throughout. Laundry room on the second floor & Washer/Dryer hookup in the garage for a second laundry downstairs. Property has two owner suites, one on the main floor and one on the second level! Property is located in close proximity to Nature Reserves/Parks, New tradition square restaurants, shopping, the Mets Stadium, and I95. An affordable monthly maintenance fee that covers common areas and property lawn maintenance. You don't want to miss it!
Features of 6102 Nw Painted Bunting Court
| MLS® # | RX-11077676 |
|---|---|
| USD | $550,000 |
| CAD | $771,183 |
| CNY | 元3,918,750 |
| EUR | €474,721 |
| GBP | £413,135 |
| RUB | ₽44,958,650 |
| HOA Fees | $113 |
| Bedrooms | 5 |
| Bathrooms | 5.00 |
| Full Baths | 4 |
| Half Baths | 1 |
| Total Square Footage | 4,540 |
| Living Square Footage | 3,760 |
| Square Footage | Tax Rolls |
| Acres | 0.21 |
| Year Built | 2015 |
| Type | Residential |
| Sub-Type | Single Family Detached |
| Restrictions | Buyer Approval, Interview Required |
| Unit Floor | 0 |
| Status | Active Under Contract |
| HOPA | No Hopa |
| Membership Equity | No |
Community Information
| Address | 6102 Nw Painted Bunting Court |
|---|---|
| Area | 7370 |
| Subdivision | WINTERLAKES TRACT H 1ST REPLAT |
| Development | Winterlakes |
| City | Port Saint Lucie |
| County | St. Lucie |
| State | FL |
| Zip Code | 34986 |
Amenities
| Amenities | None |
|---|---|
| Utilities | Cable, 3-Phase Electric, Public Sewer, Public Water |
| Parking | Garage - Attached |
| # of Garages | 2 |
| Is Waterfront | No |
| Waterfront | None |
| Has Pool | No |
| Pets Allowed | Restricted |
| Subdivision Amenities | None |
Interior
| Interior Features | Entry Lvl Lvng Area, Cook Island, Pantry, Upstairs Living Area, Volume Ceiling, Walk-in Closet, Roman Tub |
|---|---|
| Appliances | Auto Garage Open, Cooktop, Dishwasher, Disposal, Dryer, Microwave, Refrigerator, Smoke Detector, Storm Shutters, Wall Oven, Washer, Water Heater - Elec, Washer/Dryer Hookup |
| Heating | Central, Electric |
| Cooling | Ceiling Fan, Central, Electric |
| Fireplace | No |
| # of Stories | 2 |
| Stories | 2.00 |
| Furnished | Furniture Negotiable |
| Master Bedroom | Dual Sinks, Mstr Bdrm - Ground, 2 Master Baths, Mstr Bdrm - Upstairs, 2 Master Suites |
Exterior
| Lot Description | < 1/4 Acre |
|---|---|
| Construction | CBS, Frame, Frame/Stucco |
| Front Exposure | Northwest |
School Information
| Elementary | West Gate Elementary School |
|---|---|
| Middle | Southern Oaks Middle School |
| High | Fort Pierce Central High School |
Additional Information
| Date Listed | April 2nd, 2025 |
|---|---|
| Days on Market | 203 |
| Zoning | Residential |
| Foreclosure | No |
| Short Sale | No |
| RE / Bank Owned | No |
| HOA Fees | 113.33 |
| Parcel ID | 331250000630001 |
Room Dimensions
| Master Bedroom | 10 x 19 |
|---|---|
| Living Room | 40 x 14 |
| Kitchen | 22 x 14 |
Listing Details
| Office | RE/MAX Excellence |
|---|---|
| asifislam@remax.net |

