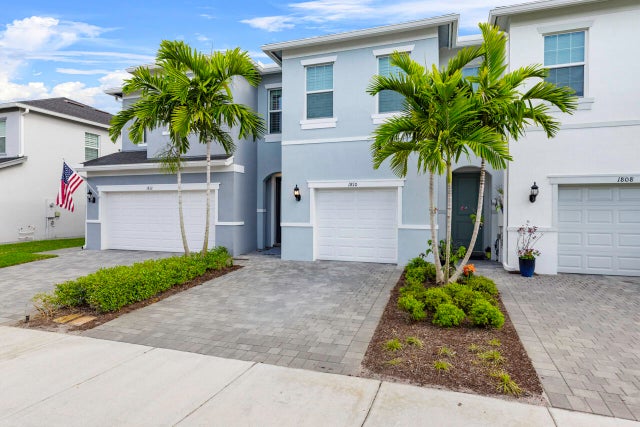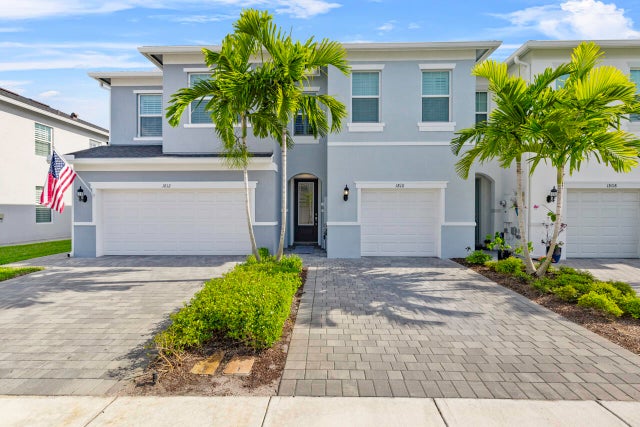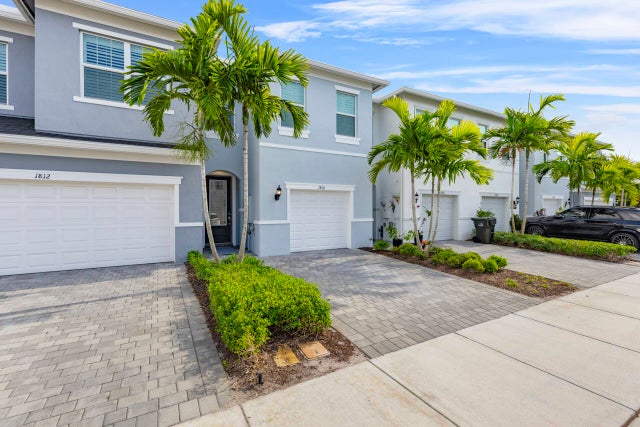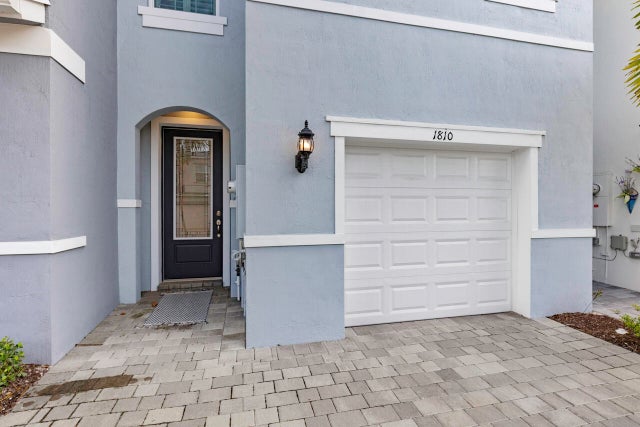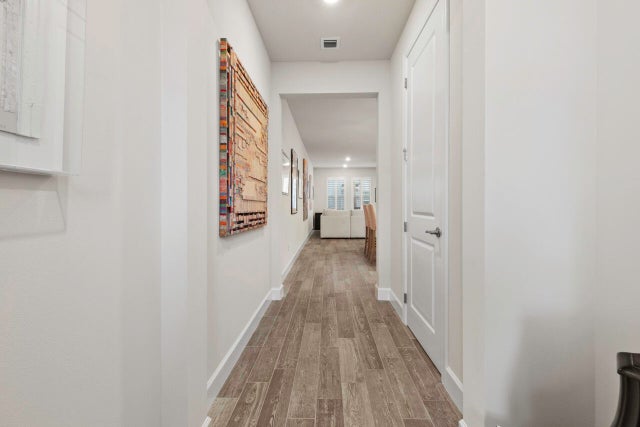About 1810 Se Ocean Cove Wy
Located in the heart of Stuart, this 3-bedroom, 2.5-bathroom townhouse offers modern living in a prime location. Built in 2022, the home features an open floor plan with a stylish island kitchen equipped with quartz countertops and a spacious walk-in pantry. The interior is adorned with custom lighting, plantation shutters, and impact glass windows, ensuring both elegance and energy efficiency. Additional highlights include an expanded patio for outdoor relaxation and a one-car garage. Situated conveniently close to downtown Stuart, historic Port Salerno, and minutes from the beach, this property provides easy access to a variety of dining, shopping, and recreational options. This move-in-ready townhouse combines comfort, style, and an unbeatable location!
Features of 1810 Se Ocean Cove Wy
| MLS® # | RX-11077626 |
|---|---|
| USD | $485,000 |
| CAD | $680,145 |
| CNY | 元3,454,364 |
| EUR | €417,642 |
| GBP | £364,188 |
| RUB | ₽39,200,804 |
| HOA Fees | $265 |
| Bedrooms | 3 |
| Bathrooms | 3.00 |
| Full Baths | 2 |
| Half Baths | 1 |
| Total Square Footage | 2,062 |
| Living Square Footage | 1,782 |
| Square Footage | Other |
| Acres | 0.04 |
| Year Built | 2022 |
| Type | Residential |
| Sub-Type | Townhouse / Villa / Row |
| Restrictions | Buyer Approval, Comercial Vehicles Prohibited, Interview Required, Lease OK |
| Unit Floor | 0 |
| Status | Active |
| HOPA | No Hopa |
| Membership Equity | No |
Community Information
| Address | 1810 Se Ocean Cove Wy |
|---|---|
| Area | 8 - Stuart - North of Indian St |
| Subdivision | OCEAN COVE |
| City | Stuart |
| County | Martin |
| State | FL |
| Zip Code | 34996 |
Amenities
| Amenities | Bike - Jog |
|---|---|
| Utilities | Cable, 3-Phase Electric, Public Sewer |
| # of Garages | 1 |
| Is Waterfront | No |
| Waterfront | None |
| Has Pool | No |
| Pets Allowed | Restricted |
| Subdivision Amenities | Bike - Jog |
Interior
| Interior Features | Cook Island, Split Bedroom, Walk-in Closet |
|---|---|
| Appliances | Auto Garage Open, Dishwasher, Dryer, Microwave, Refrigerator, Washer |
| Heating | Central, Electric |
| Cooling | Ceiling Fan, Central |
| Fireplace | No |
| # of Stories | 2 |
| Stories | 2.00 |
| Furnished | Furniture Negotiable |
| Master Bedroom | Dual Sinks, Mstr Bdrm - Upstairs |
Exterior
| Lot Description | < 1/4 Acre |
|---|---|
| Construction | CBS, Concrete |
| Front Exposure | North |
Additional Information
| Date Listed | April 2nd, 2025 |
|---|---|
| Days on Market | 205 |
| Zoning | residential |
| Foreclosure | No |
| Short Sale | No |
| RE / Bank Owned | No |
| HOA Fees | 265 |
| Parcel ID | 023841017000002100 |
Room Dimensions
| Master Bedroom | 11 x 14 |
|---|---|
| Living Room | 12 x 11 |
| Kitchen | 10 x 11 |
Listing Details
| Office | Baron Real Estate |
|---|---|
| sbanasiak419@comcast.net |

