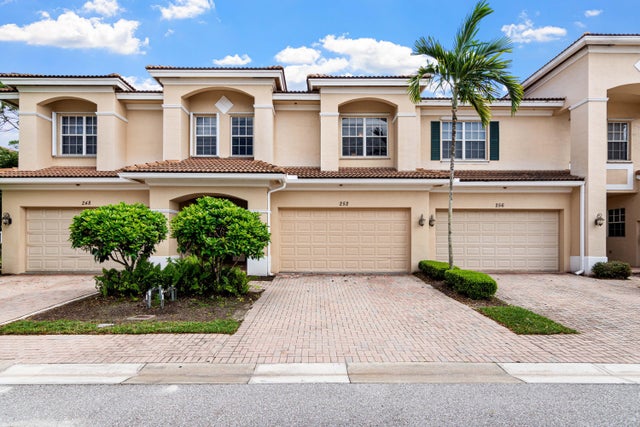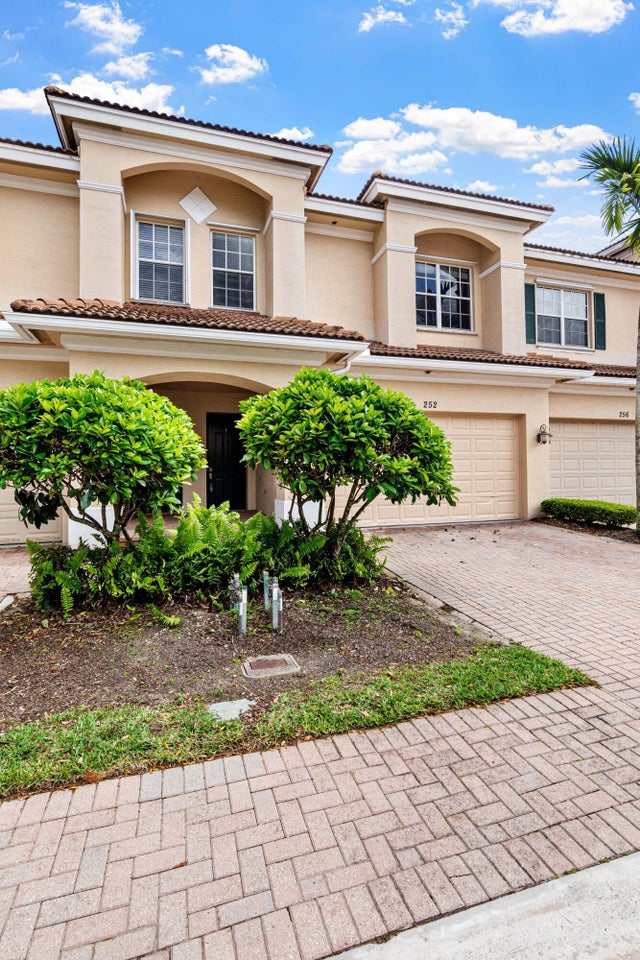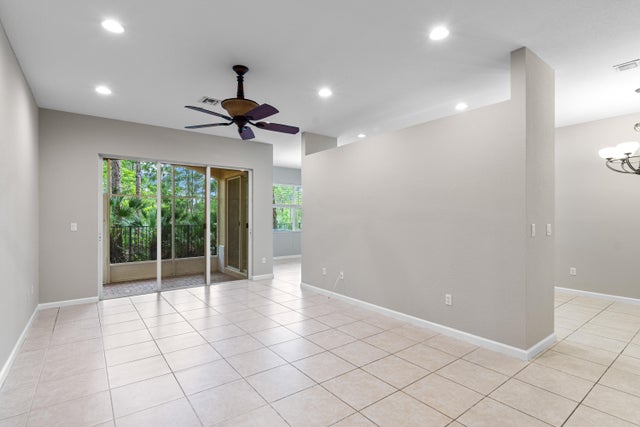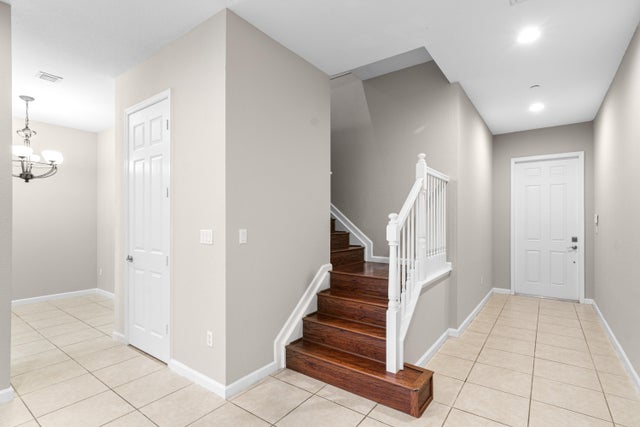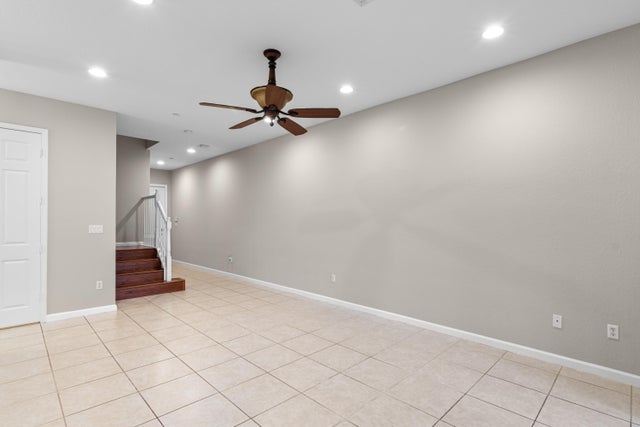About 252 Sw Otter Run Place
Wow! This property is in pristine condition. Move right in. Complete interior has been freshly painted in the latest neutral color. Nice Pantry closet in kitchen and stainless-steel appliances. Master Bath has a brand-new Tiled shower. Tile and laminate flooring throughout. Screened patio facing preserve. Downstairs features laundry room and nice size storage closet. Upstairs Features huge loft with master on one side and the other 2 bedrooms with mirror closets on the opposite side for privacy. Huge Master walk-in closet. Shopping close by, I-95 And Turnpike perfect for the commuter. Don't miss out on this one.
Features of 252 Sw Otter Run Place
| MLS® # | RX-11077588 |
|---|---|
| USD | $369,000 |
| CAD | $517,947 |
| CNY | 元2,627,317 |
| EUR | €316,837 |
| GBP | £275,185 |
| RUB | ₽29,835,311 |
| HOA Fees | $260 |
| Bedrooms | 3 |
| Bathrooms | 3.00 |
| Full Baths | 2 |
| Half Baths | 1 |
| Total Square Footage | 2,730 |
| Living Square Footage | 2,164 |
| Square Footage | Floor Plan |
| Acres | 0.05 |
| Year Built | 2007 |
| Type | Residential |
| Sub-Type | Townhouse / Villa / Row |
| Restrictions | Buyer Approval |
| Style | Townhouse |
| Unit Floor | 0 |
| Status | Active |
| HOPA | No Hopa |
| Membership Equity | No |
Community Information
| Address | 252 Sw Otter Run Place |
|---|---|
| Area | 7 - Stuart - South of Indian St |
| Subdivision | WHITEMARSH RESERVE |
| City | Stuart |
| County | Martin |
| State | FL |
| Zip Code | 34997 |
Amenities
| Amenities | Playground, Pool |
|---|---|
| Utilities | Cable, 3-Phase Electric, Public Sewer, Public Water |
| Parking | Driveway, Garage - Attached |
| # of Garages | 2 |
| View | Other |
| Is Waterfront | No |
| Waterfront | None |
| Has Pool | No |
| Pets Allowed | Yes |
| Subdivision Amenities | Playground, Pool |
| Security | Gate - Unmanned |
Interior
| Interior Features | Pantry, Split Bedroom, Walk-in Closet |
|---|---|
| Appliances | Auto Garage Open, Dishwasher, Disposal, Dryer, Microwave, Range - Electric, Refrigerator, Washer |
| Heating | Central |
| Cooling | Ceiling Fan, Central |
| Fireplace | No |
| # of Stories | 2 |
| Stories | 2.00 |
| Furnished | Unfurnished |
| Master Bedroom | Dual Sinks, Mstr Bdrm - Upstairs, Separate Shower, Separate Tub |
Exterior
| Exterior Features | Auto Sprinkler, Covered Patio |
|---|---|
| Lot Description | < 1/4 Acre |
| Windows | Blinds |
| Construction | CBS |
| Front Exposure | Southwest |
Additional Information
| Date Listed | April 2nd, 2025 |
|---|---|
| Days on Market | 201 |
| Zoning | RES |
| Foreclosure | No |
| Short Sale | No |
| RE / Bank Owned | No |
| HOA Fees | 260 |
| Parcel ID | 413841006000007000 |
Room Dimensions
| Master Bedroom | 19 x 14 |
|---|---|
| Bedroom 2 | 12 x 11 |
| Bedroom 3 | 12 x 11 |
| Living Room | 17 x 13 |
| Kitchen | 21 x 12 |
| Loft | 16 x 13 |
| Bonus Room | 12 x 9 |
Listing Details
| Office | RE/MAX Masterpiece Realty |
|---|---|
| time2sellagain@aol.com |

