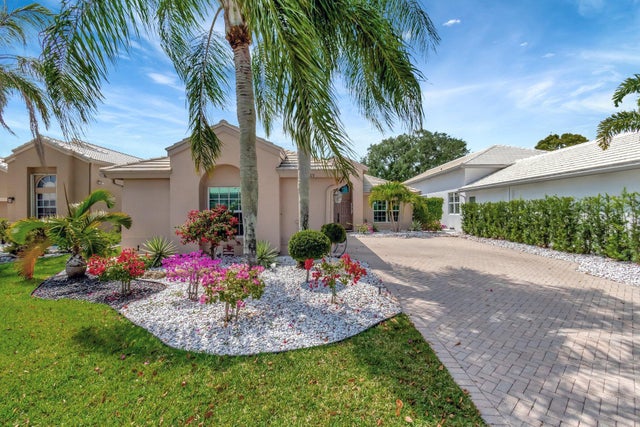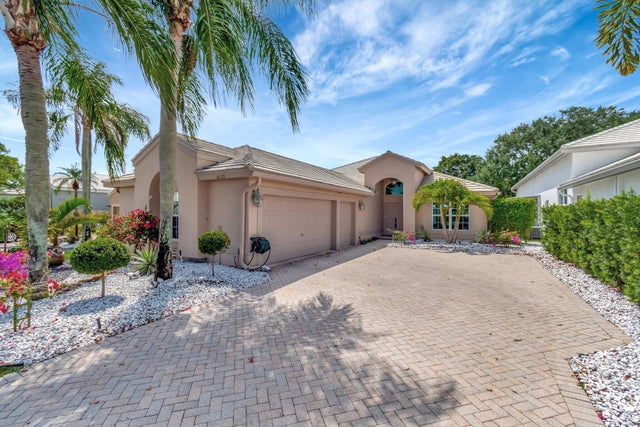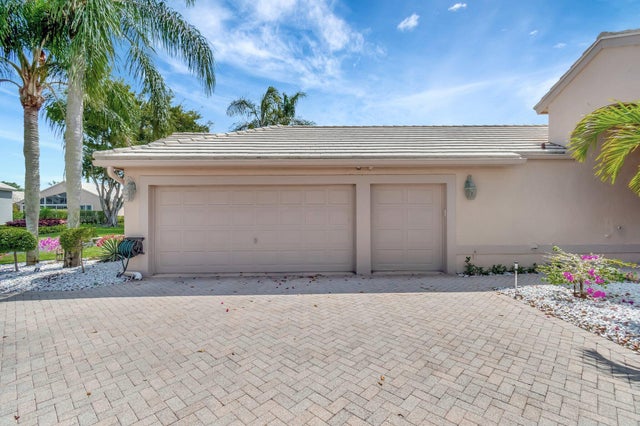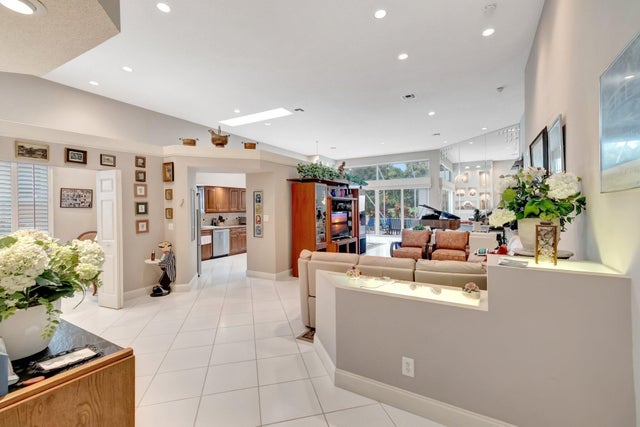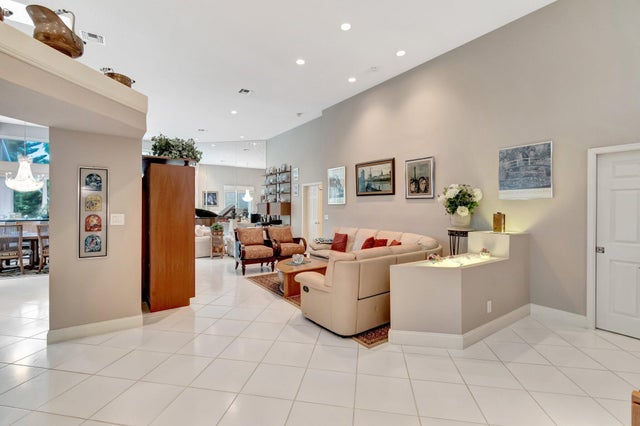About 6429 Three Lakes Lane
Three bedrooms plus den with three full bath home. Spectacular view of golf course. Impact windows and doors. Light and bright with an open concept floor plan. Screened enclosed patio. Two car garage plus golf cart garage. Long driveway. Extensive lush tropical landscaping .Most of the furniture has now been removed. This community has a beautiful community pool , patio and a clubhouse for socializing and meetings. It is also part of the Indian Spring Country Club community. Joining the Country Club is optional
Features of 6429 Three Lakes Lane
| MLS® # | RX-11077572 |
|---|---|
| USD | $650,000 |
| CAD | $913,354 |
| CNY | 元4,631,315 |
| EUR | €557,427 |
| GBP | £483,350 |
| RUB | ₽52,324,740 |
| HOA Fees | $505 |
| Bedrooms | 3 |
| Bathrooms | 3.00 |
| Full Baths | 3 |
| Total Square Footage | 3,229 |
| Living Square Footage | 2,420 |
| Square Footage | Tax Rolls |
| Acres | 0.16 |
| Year Built | 1992 |
| Type | Residential |
| Sub-Type | Single Family Detached |
| Style | < 4 Floors |
| Unit Floor | 0 |
| Status | Active |
| HOPA | Yes-Verified |
| Membership Equity | No |
Community Information
| Address | 6429 Three Lakes Lane |
|---|---|
| Area | 4610 |
| Subdivision | HAMPTON FAIRWAYS 2 |
| Development | INDIAN SPRING |
| City | Boynton Beach |
| County | Palm Beach |
| State | FL |
| Zip Code | 33437 |
Amenities
| Amenities | Clubhouse, Pool |
|---|---|
| Utilities | Cable, 3-Phase Electric, Public Sewer, Public Water, Water Available |
| Parking | Driveway, Garage - Attached, Golf Cart |
| # of Garages | 3 |
| View | Golf |
| Is Waterfront | No |
| Waterfront | None |
| Has Pool | No |
| Pets Allowed | Restricted |
| Unit | On Golf Course |
| Subdivision Amenities | Clubhouse, Pool |
| Security | Gate - Manned |
Interior
| Interior Features | Bar, Closet Cabinets, Entry Lvl Lvng Area, Foyer, Split Bedroom, Volume Ceiling, Walk-in Closet, Wet Bar, Laundry Tub |
|---|---|
| Appliances | Auto Garage Open, Dishwasher, Disposal, Dryer, Ice Maker, Microwave, Range - Electric, Refrigerator, Washer, Water Heater - Elec |
| Heating | Central, Electric |
| Cooling | Ceiling Fan, Central |
| Fireplace | No |
| # of Stories | 1 |
| Stories | 1.00 |
| Furnished | Unfurnished |
| Master Bedroom | Dual Sinks, Mstr Bdrm - Ground, Separate Shower, Separate Tub, Whirlpool Spa |
Exterior
| Exterior Features | Auto Sprinkler, Screened Patio, Shutters |
|---|---|
| Lot Description | < 1/4 Acre |
| Roof | S-Tile |
| Construction | CBS |
| Front Exposure | East |
Additional Information
| Date Listed | April 2nd, 2025 |
|---|---|
| Days on Market | 196 |
| Zoning | RS |
| Foreclosure | No |
| Short Sale | No |
| RE / Bank Owned | No |
| HOA Fees | 505.33 |
| Parcel ID | 00424534220000500 |
Room Dimensions
| Master Bedroom | 116 x 15 |
|---|---|
| Living Room | 22 x 23 |
| Kitchen | 12 x 14 |
Listing Details
| Office | Option One Realty Inc. |
|---|---|
| karenullman@comcast.net |

